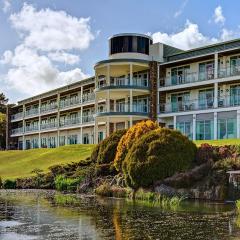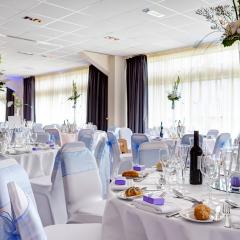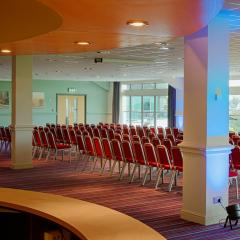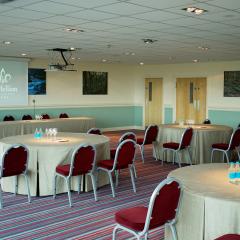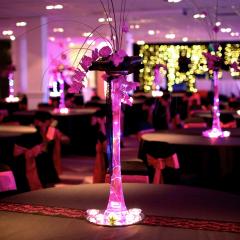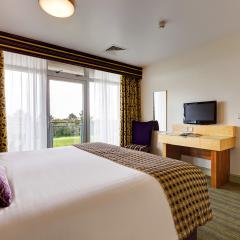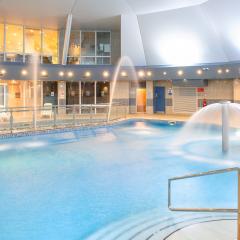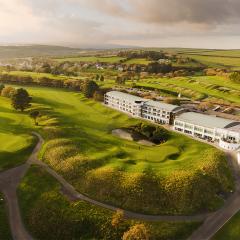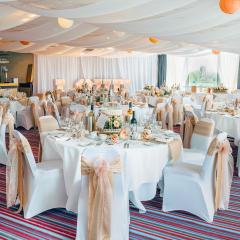St. Mellion International Resort
This elegant 4-star contemporary hotel is situated in 450 acres of gorgeous Cornish countryside near Plymouth. The venue has 10 light and airy event spaces accommodating up to 500 guests; ideal for seminars, business meetings, conferences, exhibitions, banquets, product launches and award ceremonies.
As well as corporate functions, the in-house events co-ordinator at St. Mellion International is happy to host your Wedding, birthday, Christmas party or other special celebration. Featuring air-con, Wi-Fi, LCD projectors, screens, audio-visual and video conferencing amenities the resort also has 91 comfortable bedrooms and suites should you require overnight accommodation.
The hotel’s An Boesti restaurant offers fine dining, or enjoy something less formal at the No.18 restaurant followed by a drink at the Nicklaus Bar. There is a fabulous spa with treatment rooms, steam room, jet pool, sauna and Jacuzzi. There is also an excellent gym and indoor swimming pool as well as Tennis Courts and Golf.
Situated in a picturesque location in the Cornish countryside and yet only 15 minutes from Plymouth, with free onsite parking this venue is one not to be missed.
| Venue | St. Mellion International Resort |
|---|---|
| Capacity | 500 guests |
| Address | St. Mellion Saltash Cornwall PL12 6SD |
Function Rooms & Event Spaces (6)
St Mellion Suite
- Max Capacity: 500
- Dimensions: L:27.05m x W:15.50m x H:2.79m
 Full Details
Full Details
The largest meeting and event room in the resort the St Mellion Suite will accommodate up to 330 for a sit down meal or over 400 for a reception or presentation. It is fully air-conditioned and offers exceptional natural light through floor to ceiling south facing windows, which overlook the 18th hole of the Nicklaus Signature Course and to the golf courses beyond. This room can be accessed from the main foyer as well as through the adjacent St Mellion bar.
For business users it comes fully equipped with high speed WiFi as well as hardwired access for video conferencing. There are drop down data projectors and screens, along with light scene setting for presentations.
The St Mellion Suite has its own private bar as well as built in dance floor. It also has its own private facilities.Capacity
- Theatre: 500
- Banqueting: 350
- Dinner & Dance: 300
- Cabaret: 250
- Classroom: 140
- U-Shape: 100
- Boardroom: 80
- Request Availability
The St Piran Suite
- Max Capacity: 150
- Dimensions: L:16.96m x W:12.03m x H:2.50m
 Full Details
Full Details
Accommodating 120 for a sit down meal or up to 160 for a reception or presentation, the St Piran enjoys stunning views and outstanding natural daylight.
Air-conditioned, private foyer area and facilities, large balcony overlooking the 18th green of the Nicklaus Signature Course.
High speed WiFi, drop down data projector and screen, along with light scene setting for presentations.Capacity
- Theatre: 150
- Banqueting: 120
- Dinner & Dance: 120
- Cabaret: 80
- Classroom: 70
- U-Shape: 50
- Boardroom: 100
- Request Availability
The Nicklaus Suite
- Max Capacity: 80
- Dimensions: L:9.70m x W:6.44m x H:2.50m
 Full Details
Full Details
Based on the ground floor of the Hotel, this private space is ideal for conference or function alike.
Capacity
- Reception: 80
- Theatre: 60
- Banqueting: 50
- Dinner & Dance: 40
- Cabaret: 32
- Classroom: 40
- U-Shape: 20
- Boardroom: 30
- Request Availability
The St Cleer
- Max Capacity: 50
- Dimensions: L:10.50m x W:6.10m x H:2.70m
 Full Details
Full Details
The St Cleer is conveniently located in the lobby of the Resort close to the front entrance. This light, airy room can be used as meeting space or for a small function.
Capacity
- Theatre: 50
- Banqueting: 50
- Cabaret: 32
- Classroom: 20
- U-Shape: 18
- Boardroom: 25
- Request Availability
The St Neot
- Max Capacity: 40
- Dimensions: L:9.37m x W:6.65m x H:2.70m
 Full Details
Full Details
The St Neot suite is conveniently located just a short walk from the Hotel Reception. This quiet room is light and spacious and can be used for a small conference, break out room or function.
Capacity
- Theatre: 50
- Banqueting: 40
- Cabaret: 32
- Classroom: 18
- U-Shape: 14
- Boardroom: 25
- Request Availability
The St Mawes & St Austell Suite
- Max Capacity: 14
- Dimensions: L:8.50m x W:6.10m x H:2.28m
 Full Details
Full Details
These two boardrooms have balconies that overlook the 18th hole of the Nicklaus course and Tamar Valley.
Capacity
- Boardroom: 14
- Request Availability
Venue Features (16)
 AV Equipment
AV Equipment Accommodation
Accommodation Disability Access
Disability Access Family Friendly
Family Friendly Golf Course
Golf Course In-house Catering
In-house Catering Late Licence
Late Licence Leisure Facilities
Leisure Facilities Licensed Bar
Licensed Bar Local Public Transport
Local Public Transport Music Licence
Music Licence Outside Space
Outside Space Parking
Parking Smoking Area
Smoking Area Wedding License
Wedding License Wi-Fi Access
Wi-Fi Access

