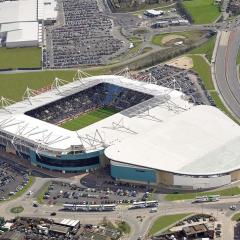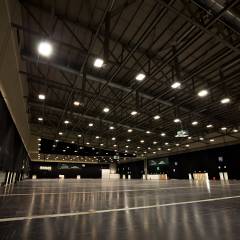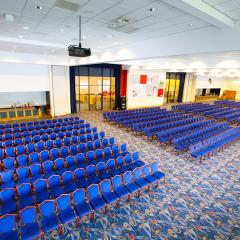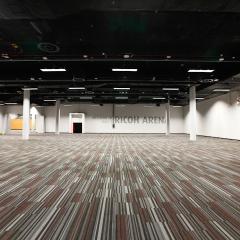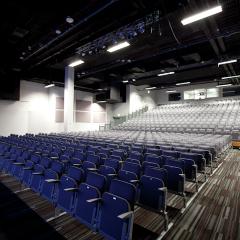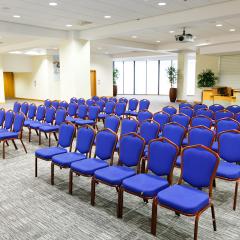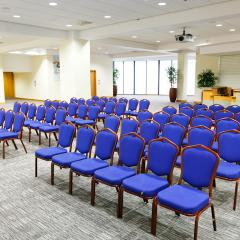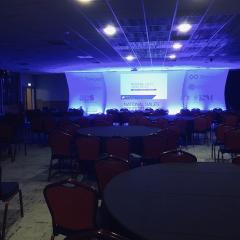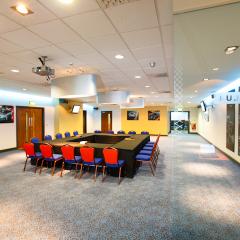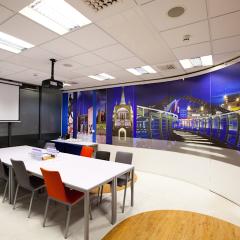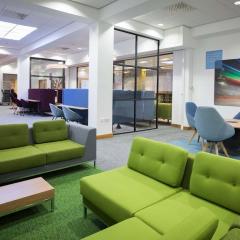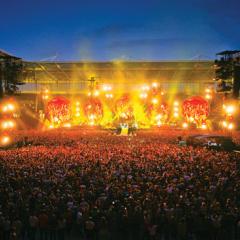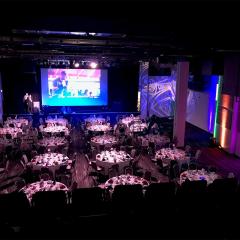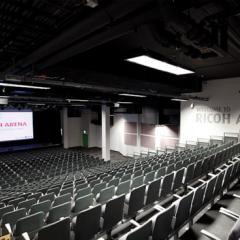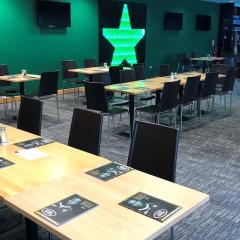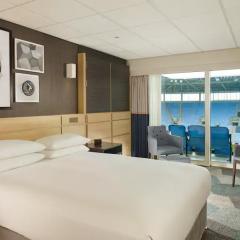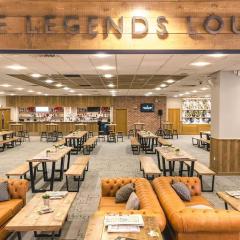Coventry Building Society Arena
Home to Premiership Rugby team Wasps and Wasps Netball, Coventry Building Society Arena brings you a staggering world class venue in Coventry for business meetings and events in all shapes and sizes. With a massive maximum capacity of 10,000 people and 20,000m2 of space, whatever you want they have it - exhibitions, conferences, product launches, training days, team building events, live music, trade fairs, AGMs, banquets, gala dinners, drinks receptions, and board meetings.
There is an incredible range of spaces to choose from, no matter how big or small your event. Starting at the larger end, the immense CBS Indoor Arena Coventry gives you 6,000m2 of pillar free space to pay with and capacity for 10,000 people! There are 3 Convention Halls for 140-1,000 delegates, luxury lounges for 250+ guests, including the Premier Lounge which overlooks the stadium bowl and has capacity for 1,050, or can be divided into 3 smaller spaces. The smaller meeting spaces have flexibility for just a handful of executives, or up to 100, so we like we say, all shapes, all sizes, all events covered.
With such a top-notch venue comes top-notch facilities – widescreen projection, 5G connectivity, super speedy wifi, retractable walls, rigged lighting, marketing services, IT solutions, and at the helm, a dedicated and very professional events team to help steer you through from start to finish.
Coventry Building Society Arena has a mega-sized site with two restaurants, a casino, and a hotel, so entertainment and overnight stays are sorted too. This really is an all-singing-all-dancing place, all the bells, all the whistles. There are 2,000+ parking spaces, the M5 is just 800 yards away, Birmingham Airport 20 minutes, and London Euston is 1 hour by train.
| Venue | Coventry Building Society Arena |
|---|---|
| Capacity | 10,000 guests |
| Address | Judds Lane Longford Coventry West Midlands CV6 6AQ |
Function Rooms & Event Spaces (14)
Exhibition Hall
- Max Capacity: 10000
- Dimensions: L:110.00m x W:54.00m x H:10.00m
 Full Details
Full Details
Our pillar-free hall is a fully adaptable venue that can be transformed to accommodate exhibitions, conferences, sporting events, and concerts.
The flexible Indoor Arena, Coventry is 6,000 sqm with a retractable wall, dividing the hall into 4,000 sqm and 2,000 sqm.
The ground-level vehicle entry doors (one located at the north entrance and one located at the south entrance) provide easy access for unloading and loading of products.
.Capacity
- Reception: 10000
- Theatre: 5000
- Banqueting: 3528
- Dinner & Dance: 3336
- Cabaret: 3240
- Request Availability
Premier Lounge
- Max Capacity: 1050
- Dimensions: L:22.00m x W:60.00m x H:6.00m
 Full Details
Full Details
Situated on the second floor, the Premier Lounge is a versatile, column-free room that can easily be separated into three soundproofed sections.
Boasting natural daylight, high ceilings, inbuilt AV, and a magnificent view of the pitch, the Premier Lounge is perfect for exhibitions, conferences, weddings, and gala dinners.
Capacity
- Theatre: 1050
- Banqueting: 1080
- Dinner & Dance: 972
- Cabaret: 710
- Request Availability
Convention Hall 3
- Max Capacity: 1000
- Dimensions: L:33.00m x W:32.00m x H:5.00m
 Full Details
Full Details
With over 1,000 sqm of space, Hall 3 is capable of hosting 1,000 delegates theatre style with adjacent breakout spaces.
Hall 3 can be used in conjunction with hall 5, creating a large multi-functional area which is ideal for events requiring separate exhibition or conference space. This room is directly linked with the Indoor Arena, Coventry by a lift capable of holding heavy production and vehicles.
Capacity
- Theatre: 1000
- Banqueting: 600
- Dinner & Dance: 564
- Cabaret: 500
- Request Availability
Convention Hall 5
- Max Capacity: 650
- Dimensions: L:16.00m x W:19.00m x H:5.00m
 Full Details
Full Details
A 650-seater purpose-built auditorium with state of the art facilities.
Hall 5 can be highly flexible and utilised for many different functions and events, with its retractable seating, 7m widescreen projection system, pre-rigged stage, lighting, and inbuilt wireless translation service, its the perfect ready-made conference and event space.
Capacity
- Theatre: 650
- Banqueting: 240
- Dinner & Dance: 226
- Cabaret: 200
- U-Shape: 40
- Boardroom: 50
- Request Availability
Ricoh Business Lounge North
- Max Capacity: 255
- Dimensions: L:20.00m x W:20.00m x H:3.40m
 Full Details
Full Details
Ricoh Business Lounge offers a space that is fully equipped for the digital age providing delegates with the opportunity to work in innovative, relaxed, and comfortable surroundings.
It is an extremely versatile space that can be sub-divided into four areas, ideal for events where breakout rooms are required.
Ricoh Business Lounge North and South provide their own bar areas, therefore, are ideal for pre-dinner drinks areas for dinners within the Premier Lounge. Both of these areas boast in-built projectors and screens.
Capacity
- Theatre: 255
- Banqueting: 144
- Dinner & Dance: 144
- Cabaret: 120
- U-Shape: 30
- Boardroom: 34
- Request Availability
Ricoh Business Lounge South
- Max Capacity: 255
- Dimensions: L:20.00m x W:20.00m x H:3.40m
 Full Details
Full Details
Ricoh Business Lounge offers a space that is fully equipped for the digital age providing delegates with the opportunity to work in innovative, relaxed, and comfortable surroundings.
It is an extremely versatile space that can be sub-divided into four areas, ideal for events where breakout rooms are required.
Ricoh Business Lounge North and South provide their own bar areas, therefore, are ideal for pre-dinner drinks areas for dinners within the Premier Lounge. Both of these areas boast in-built projectors and screens.
Capacity
- Theatre: 255
- Banqueting: 144
- Dinner & Dance: 144
- Cabaret: 120
- U-Shape: 30
- Boardroom: 34
- Request Availability
Pure Legends Lounge
- Max Capacity: 250
- Dimensions: L:21.00m x W:20.00m x H:3.40m
 Full Details
Full Details
Situated on the ground floor directly off the main atrium, Pure Legends Lounge is a self-contained room ideal for any occasion.
With space for 250 delegates, Pure Legends Lounge has its own bar facilities and retractable projection screen. Pure Legends Lounge also has a glass wall which is retractable and opens out onto the main atrium, offering greater flexibility for an event.
Capacity
- Theatre: 250
- Banqueting: 240
- Dinner & Dance: 168
- Cabaret: 200
- U-Shape: 40
- Boardroom: 50
- Request Availability
Convention Hall 4
- Max Capacity: 140
- Dimensions: L:14.00m x W:18.00m x H:4.00m
 Full Details
Full Details
Hall 4 is situated within close proximity to Hall 3, 5 and the Clubhouse, therefore, proving to be the ideal breakout area.
As an individual hall, it can accommodate 140 delegates, with access via our exclusive South Entrance. Situated adjacent to Grosvenor Casino, on request and subject to bookings we can arrange for direct access onto the casino floor if this is desired.
Capacity
- Theatre: 140
- Banqueting: 132
- Dinner & Dance: 108
- Cabaret: 110
- U-Shape: 40
- Boardroom: 50
- Request Availability
Director's Lounge
- Max Capacity: 100
- Dimensions: L:9.00m x W:19.00m x H:3.40m
 Full Details
Full Details
Situated on the first floor with easy access to our onsite hotel, restaurant and coffee shop, the Director's Lounge is the perfect venue for a medium sized meeting, seminar or social event.
Capacity
- Theatre: 100
- Banqueting: 72
- Dinner & Dance: 60
- Cabaret: 70
- U-Shape: 25
- Boardroom: 30
- Request Availability
Heineken Lounge
- Max Capacity: 100
- Dimensions: L:7.00m x W:20.00m x H:3.40m
 Full Details
Full Details
With fabulous views over our stadium and with its own bar, this stylish, self-contained lounge is perfect for any kind of meeting.
Capacity
- Theatre: 100
- Banqueting: 72
- Dinner & Dance: 60
- Cabaret: 50
- U-Shape: 34
- Boardroom: 40
- Request Availability
Vodafone Lounge
- Max Capacity: 100
- Dimensions: L:9.00m x W:19.00m x H:3.40m
 Full Details
Full Details
Our Vodafone Business Lounge is at the cutting-edge of meeting space. With 5G technology, this versatile space has a private reception area, kitchen and bathroom facilities.
Capacity
- Theatre: 100
- Banqueting: 72
- Dinner & Dance: 60
- Cabaret: 70
- U-Shape: 25
- Boardroom: 30
- Request Availability
Boardroom
- Max Capacity: 60
- Dimensions: L:8.00m x W:13.00m x H:3.40m
 Full Details
Full Details
This exclusive self contained space plays host to VIPs on every match day. Complete with a private bar area, bathroom facilities and lift access to the ground floor, the Boardroom offers panoramic views of our famous pitch.
Capacity
- Theatre: 60
- Banqueting: 60
- Cabaret: 40
- U-Shape: 25
- Boardroom: 30
- Request Availability
Chairman's Lounge
- Max Capacity: 45
 Full Details
Full Details
The Chairman’s Lounge is the perfect venue for a small meeting, intimate training session or a get-together with friends. With stunning views over the stadium it delivers a real wow factor that will impress your guests.
Capacity
- Theatre: 45
- Banqueting: 30
- U-Shape: 15
- Boardroom: 20
- Request Availability
Godiva Suite
- Max Capacity: 37
 Full Details
Full Details
Situated on the ground floor, the Godiva suite is a small private room, close to the main atrium and facilities including the Mill and Bake House.
This room is perfect for small meetings, seminars, and courses, with AV equipment built in.
Capacity
- Theatre: 37
- U-Shape: 12
- Boardroom: 14
- Request Availability
Venue Features (13)
 AV Equipment
AV Equipment Accommodation
Accommodation Disability Access
Disability Access Family Friendly
Family Friendly In-house Catering
In-house Catering Late Licence
Late Licence Licensed Bar
Licensed Bar Local Public Transport
Local Public Transport Music Licence
Music Licence Parking
Parking Smoking Area
Smoking Area Wedding License
Wedding License Wi-Fi Access
Wi-Fi Access

