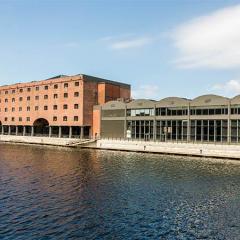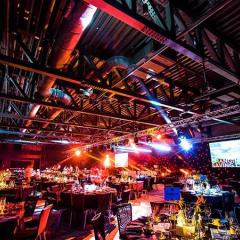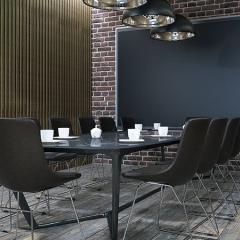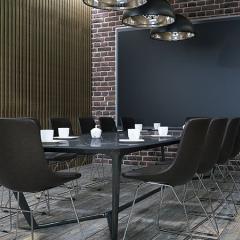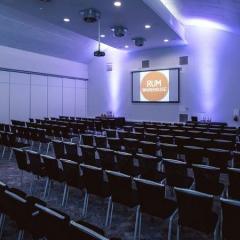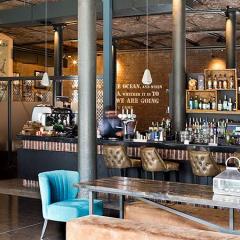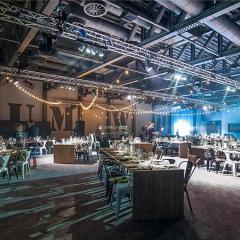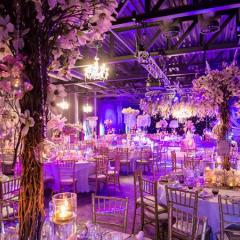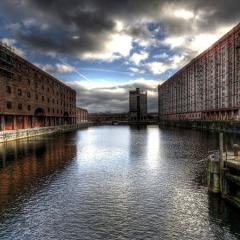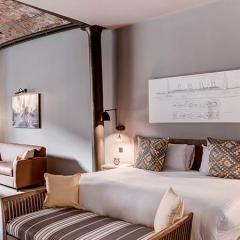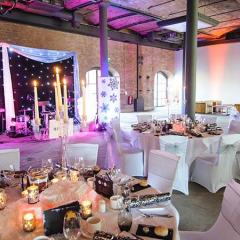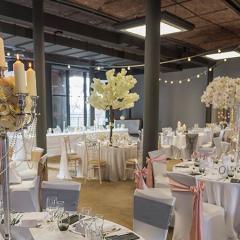The Rum Warehouse & Titanic Hotel
With an enviable waterside setting on Stanley Dock just minutes from Liverpool city centre, the 4-star Rum Warehouse & Titanic Hotel offers unique and stylish event space for weddings and banquets for up to 600 guests, and for business meetings and events of all shapes and sizes from training sessions, conferences, exhibitions and board meetings to gala dinners, networking receptions, awards ceremonies and product launches.
You’ll have a very atmospheric backdrop to your event at The Rum Warehouse & Titanic Hotel; the vibe is a quirky mix of original Victorian architecture, raw industrial and plush modern furnishings. The 789m2 Rum Warehouse is a renovated 1950’s warehouse with 7 event spaces; book the ground floor as a whole to seat up to 994 delegates for a conference or 600 for dinner, or opt for the entire mezzanine floor for 554 and 340 respectively. The mezzanine splits into 3 smaller rooms holding 88-180 in theatre style or 84-120 dining.
Otherwise there’s Stanley’s Bar & Grill in the main part of the hotel, seating 160 for dinner, the 401 private event space for 50 people in theatre style or 40 dining, and for smaller pow-wows, a boardroom for 14. A separate revamped warehouse called West Bay gives you 440m2 to play with, and room for 180 folk dining or 160 in theatre style.
There’s vehicular access, free high speed wifi, cutting edge AV equipment, air con and bounteous natural light from full height windows. You’ll also have use of a breakout room, glorious views of the docks, a well-versed events team to work with and a choice of menus and delegate packages to suit all budgets.
The hotel has 153 boutique style bedrooms, a restaurant and two bars, and an underground wellness sanctuary. There’s secure onsite parking, Lime Street station is less than 10 minutes away, and Liverpool John Lennon Airport 20 minutes.
| Venue | The Rum Warehouse & Titanic Hotel |
|---|---|
| Capacity | 1,000 guests |
| Address | Stanley Dock, Regent Road Liverpool Merseyside L3 0AN |
Function Rooms & Event Spaces (4)
Rum Warehouse
- Max Capacity: 1000
- Dimensions: L:38.10m x W:20.70m x H:4.80m
 Full Details
Full Details
Rum Warehouse is a beautifully renovated 1950’s warehouse, a generous venue which boasts 789m2 of flexible event spaces for up to 1,000 guests.
Capacity
- Reception: 1000
- Theatre: 994
- Banqueting: 600
- Cabaret: 448
- Classroom: 472
- Request Availability
Breakout Lounge
- Max Capacity: 600
- Dimensions: L:29.30m x W:4.90m x H:3.30m
 Full Details
Full Details
144 msq for breakouts, receptions, refreshments etc.
- Request Availability
Mezzanine Level 1, 2 & 3
- Max Capacity: 600
- Dimensions: L:29.00m x W:15.50m x H:3.30m
 Full Details
Full Details
Large space can be split into 3. Terrace and dockside views.
Capacity
- Reception: 600
- Theatre: 554
- Banqueting: 340
- Cabaret: 250
- Classroom: 256
- Boardroom: 120
- Request Availability
Boardroom
- Max Capacity: 20
- Dimensions: L:8.90m x W:5.80m x H:3.30m
 Full Details
Full Details
Meeting room.
Capacity
- Boardroom: 20
- Request Availability
Venue Features (16)
 AV Equipment
AV Equipment Accommodation
Accommodation Disability Access
Disability Access Family Friendly
Family Friendly In-house Catering
In-house Catering Late Licence
Late Licence Leisure Facilities
Leisure Facilities Licensed Bar
Licensed Bar Local Public Transport
Local Public Transport Music Licence
Music Licence Outside Space
Outside Space Parking
Parking Smoking Area
Smoking Area Training Specialists
Training Specialists Wedding License
Wedding License Wi-Fi Access
Wi-Fi Access

