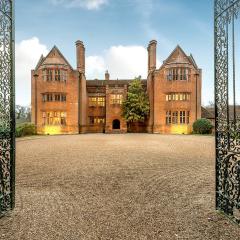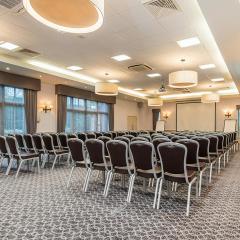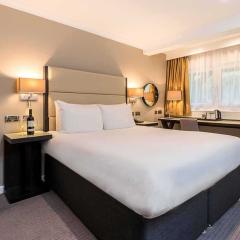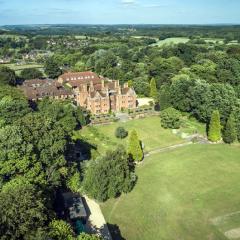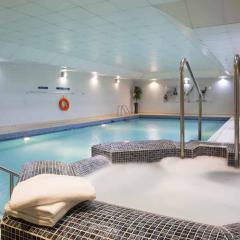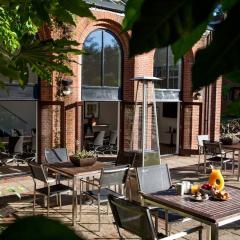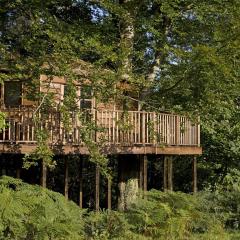New Place Hotel
Set amidst 32 acres of gardens and grounds near Southampton in Hampshire, New Place is an elegant grade I listed manor house featuring a host of flexible meeting spaces for events of up to 130 guests.
A range of event space from modern to historic are available with free Wi-Fi throughout and first-rate AV equipment and technical support. Ideal for conferences, business meetings, team building and training days.
The experienced events team can organize your function from refreshments stations and snacks to fine dining and gala dinners. As well as corporate events, New Place is a great choice for weddings and social events from birthdays to Christmas parties.
At New Place, there are plenty of smart bedrooms with every modern comfort should you require overnight accommodation. There’s a gym, swimming pool, croquet lawn and cricket pitch. Further there is a handsome restaurant with excellent food and the cosy Arden bar.
In a great location near Southampton, with the M3 and M27 motorways nearby. The Southampton airport is just 12 miles away.
| Venue | New Place Hotel |
|---|---|
| Capacity | 130 guests |
| Address | High Street Shirrell Heath Southampton Hampshire SO32 2JY |
Function Rooms & Event Spaces (7)
Arden Suite
- Max Capacity: 130
- Dimensions: L:16.00m x W:9.00m
 Full Details
Full Details
Conference and Events suite
Capacity
- Theatre: 130
- Banqueting: 90
- Cabaret: 70
- Classroom: 60
- U-Shape: 36
- Boardroom: 30
- Request Availability
Stratford
- Max Capacity: 70
- Dimensions: L:12.00m x W:8.00m
 Full Details
Full Details
Conference and events suite
Capacity
- Theatre: 70
- Banqueting: 45
- Classroom: 40
- U-Shape: 30
- Boardroom: 34
- Request Availability
Warwick 2 & £
- Max Capacity: 70
- Dimensions: L:4.00m x W:8.00m
 Full Details
Full Details
Conference and Banqueting Suite
Capacity
- Theatre: 70
- Banqueting: 70
- Dinner & Dance: 60
- Cabaret: 56
- Classroom: 40
- U-Shape: 36
- Boardroom: 34
- Request Availability
Falstaff, Portia, Brutus
- Max Capacity: 35
- Dimensions: L:8.00m x W:6.00m
 Full Details
Full Details
3 meeting and training rooms.
Capacity
- Theatre: 35
- Cabaret: 24
- Classroom: 28
- U-Shape: 18
- Boardroom: 20
- Request Availability
Yorick
- Max Capacity: 35
- Dimensions: L:9.00m x W:6.00m
 Full Details
Full Details
Meeting and private dining room.
Capacity
- Theatre: 35
- Banqueting: 25
- Classroom: 24
- U-Shape: 24
- Boardroom: 22
- Request Availability
Training Room 2 - 6
- Max Capacity: 30
- Dimensions: L:8.00m x W:6.50m
 Full Details
Full Details
5 purpose training rooms.
Capacity
- Theatre: 30
- Cabaret: 18
- Classroom: 20
- U-Shape: 22
- Boardroom: 18
- Request Availability
7 remaining meeting and private dining rooms
- Max Capacity: 24
 Full Details
Full Details
Range of spaces for up to 24
Capacity
- Theatre: 24
- Banqueting: 12
- Cabaret: 12
- Classroom: 12
- U-Shape: 12
- Boardroom: 12
- Request Availability
Venue Features (15)
 AV Equipment
AV Equipment Accommodation
Accommodation Disability Access
Disability Access Family Friendly
Family Friendly In-house Catering
In-house Catering Late Licence
Late Licence Leisure Facilities
Leisure Facilities Licensed Bar
Licensed Bar Music Licence
Music Licence Outside Space
Outside Space Parking
Parking Smoking Area
Smoking Area Training Specialists
Training Specialists Wedding License
Wedding License Wi-Fi Access
Wi-Fi Access

