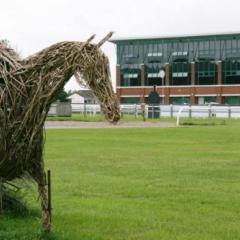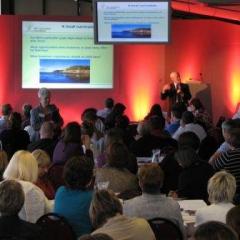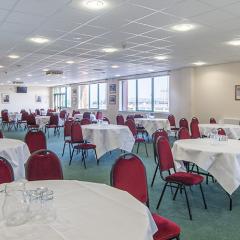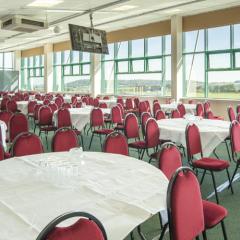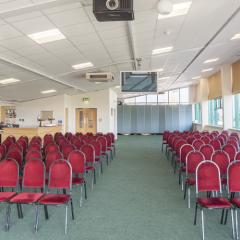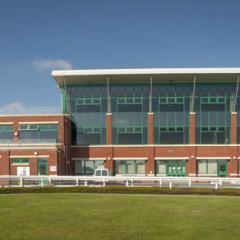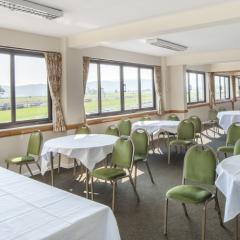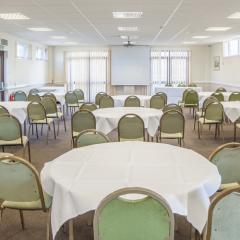Taunton Racecourse & Conference Centre
This vibrant and busy racecourse, sits in the midst of the beautiful Somerset countryside. With some impressive racing names this venue has wonderful views across the Blackdown Hills, and plenty of space for your event.
There are 2 main venues, The Orchard Stand and The Paddock stand. The Orchard Stand comprises of The Winning Post on the 1st floor with its own bar. This flexible room is great for a conference or award ceremony accommodating up to 200 guests. On the 2nd floor Staplemead can be divided into 2 or 3 rooms, ideal for conferences or meetings with groups needing separate off into their own areas. Alternatively, it can accommodate up to 20 guests for a dinner. There are 6 further rooms suitable as breakout spaces.
The Paddock stand comprises of the 2nd floor Paddock gallery suitable for a reception, dinner or function of up to 300 guests. The Owners and Trainers room on the ground floor offers space for up to 150 people, and there are a further 2 breakout rooms.
These well equipped rooms have air-con, Wi-Fi, audio visual equipment, projectors and flip charts, making them highly suited to a corporate event. There are catering services on hand for who can organise a lunch, dinner or buffet for you. They offer excellent delegate and wedding packages, so should you require the space for a corporate function or private event, the team at Taunton Racecourse are ready to assist with your requirements.
The charming town of Taunton is down the road, and the M5 motorway is only 2 miles away taking you to Bristol and the Midlands or on to London via the M4. There is free carparking for up to 500 guests and space for another 1000 next door.
| Venue | Taunton Racecourse & Conference Centre |
|---|---|
| Capacity | 300 guests |
| Address | Orchard Portman Taunton Somerset TA3 7BL |
Function Rooms & Event Spaces (3)
The Winning Post
- Max Capacity: 200
 Full Details
Full Details
Capacity
- Theatre: 200
- Cabaret: 120
- Boardroom: 40
- Request Availability
Paddock Gallery
- Max Capacity: 180
- Dimensions: L:25.00m x W:13.00m
 Full Details
Full Details
With views of the racecourse
Capacity
- Banqueting: 180
- Cabaret: 160
- Request Availability
The Orchard
- Max Capacity: 180
- Dimensions: L:21.00m x W:7.00m
 Full Details
Full Details
With views of the racecourse.
Capacity
- Reception: 180
- Banqueting: 140
- Request Availability
Venue Features (13)
 AV Equipment
AV Equipment Disability Access
Disability Access Family Friendly
Family Friendly In-house Catering
In-house Catering Late Licence
Late Licence Licensed Bar
Licensed Bar Local Public Transport
Local Public Transport Music Licence
Music Licence Outside Space
Outside Space Parking
Parking Smoking Area
Smoking Area Wedding License
Wedding License Wi-Fi Access
Wi-Fi Access

