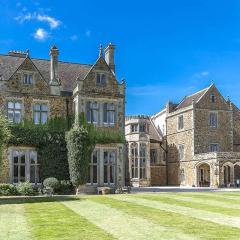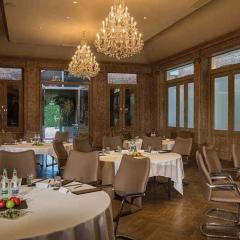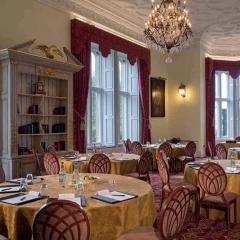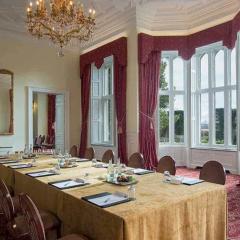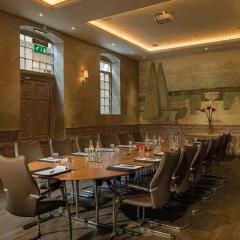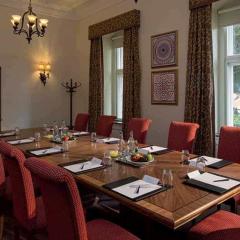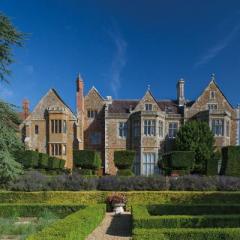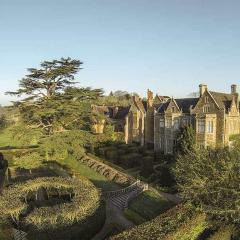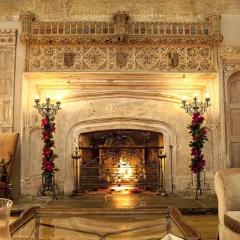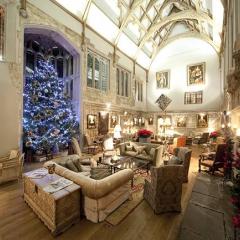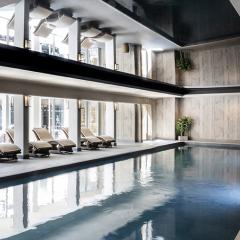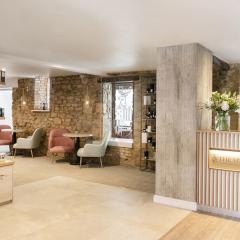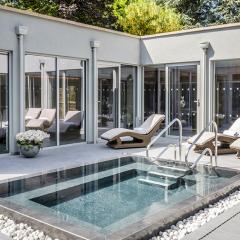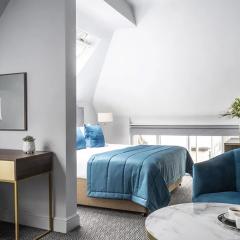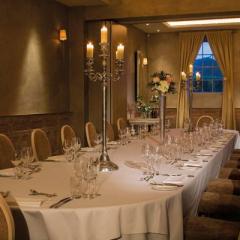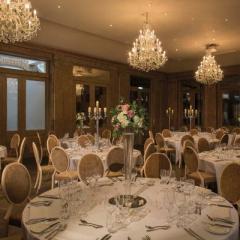Fawsley Hall Hotel & Spa
This majestic Tudor house is surrounded by 2000 acres of formal gardens and parkland designed by Capability Brown in 1760s. Both Henry VIII and Elizabeth I were visitors at this historic venue in Northamptonshire.
There are 7 flexible event spaces accommodating up to 180 guests, with additional breakout areas, screens, projectors and a cinema. Ideal for corporate events such as training days, team building and conferences, as well as private functions such as Weddings and Christmas parties. For overnight accommodation, there are 60 charming and comfortable bedrooms.
The Cedar restaurant serves excellent food and a sumptuous afternoon tea. The Tudor Bar and the Tudor Great Hall offer refreshments and light bites throughout the day. There is a fabulous Spa with treatment rooms, swimming pool, hydrotherapy pool, steam room, sauna and a gymnasium.
Situated in a peaceful rural location, near Leamington and 15 miles from Northampton. The nearest train station Long Buckby is 8 miles away. There is easy access to the M1 and M40 motorways, and plenty of on-site parking.
| Venue | Fawsley Hall Hotel & Spa |
|---|---|
| Capacity | 180 guests |
| Address | Fawsley Daventry Northamptonshire NN11 3BA |
Function Rooms & Event Spaces (5)
Saunders
- Max Capacity: 180
- Dimensions: L:15.50m x W:8.60m x H:4.00m
 Full Details
Full Details
Located in Knightley Court across from the main hotel, Saunders is a unique room. This function room does not have natural daylight but with mood lighting, smoked mirrors, wood panelled walls and stunning chandeliers, it is a space that can be utilised in many ways. It is also located next to the Stables Bar for a natural breakout area.
Capacity
- Reception: 180
- Theatre: 120
- Banqueting: 120
- Cabaret: 64
- Classroom: 64
- U-Shape: 40
- Boardroom: 40
- Request Availability
Salvin Longroom
- Max Capacity: 120
- Dimensions: L:13.80m x W:6.70m x H:4.50m
 Full Details
Full Details
Meeting and private dining room with high ornate ceiling, huge windows overlooking the grounds and a fireplace.
Capacity
- Reception: 120
- Theatre: 100
- Banqueting: 90
- Cabaret: 56
- Classroom: 36
- U-Shape: 35
- Boardroom: 40
- Request Availability
Salvin Boardroom
- Max Capacity: 90
- Dimensions: L:11.50m x W:7.30m x H:4.50m
 Full Details
Full Details
Meeting Room, private Dining and receptions with high ornate ceiling, huge windows overlooking the grounds and a beautiful chandelier.
Capacity
- Reception: 90
- Theatre: 80
- Banqueting: 60
- Cabaret: 40
- Classroom: 24
- U-Shape: 25
- Boardroom: 25
- Request Availability
Valentine Suite
- Max Capacity: 90
- Dimensions: L:13.60m x W:5.30m x H:3.60m
 Full Details
Full Details
Meeting and events space with a beautiful garden mural and natural light. Also with mood lighting and integrated screen & projector.
Capacity
- Theatre: 90
- Banqueting: 60
- Cabaret: 48
- Classroom: 35
- Boardroom: 40
- Request Availability
Georgian Boardroom
- Max Capacity: 12
- Dimensions: L:7.00m x W:5.00m x H:3.90m
 Full Details
Full Details
With a large boardroom table and leather chairs, and including a touch screen plasma television and board.
Capacity
- Boardroom: 12
- Request Availability
Venue Features (14)
 AV Equipment
AV Equipment Accommodation
Accommodation Disability Access
Disability Access Family Friendly
Family Friendly In-house Catering
In-house Catering Late Licence
Late Licence Leisure Facilities
Leisure Facilities Licensed Bar
Licensed Bar Music Licence
Music Licence Outside Space
Outside Space Parking
Parking Smoking Area
Smoking Area Wedding License
Wedding License Wi-Fi Access
Wi-Fi Access

