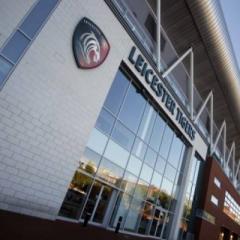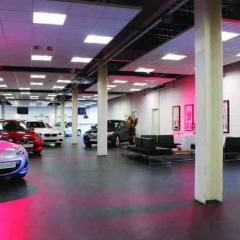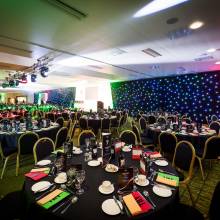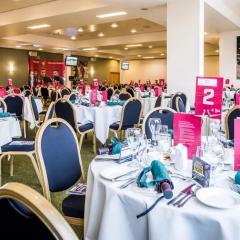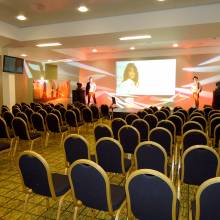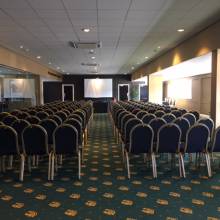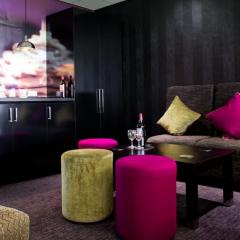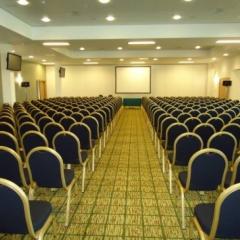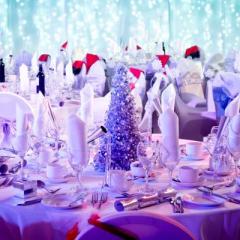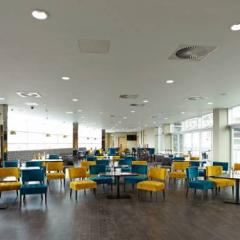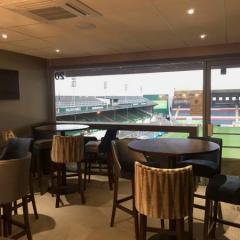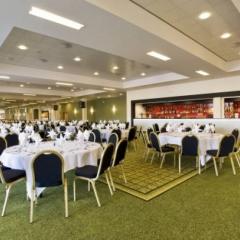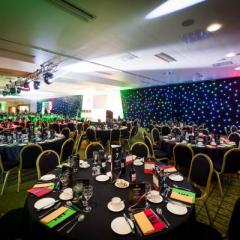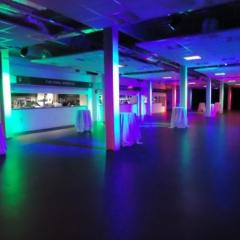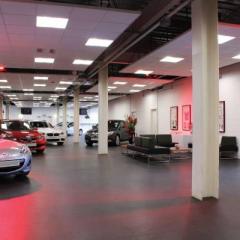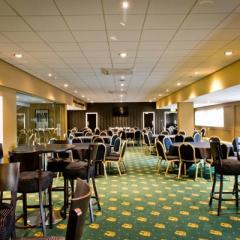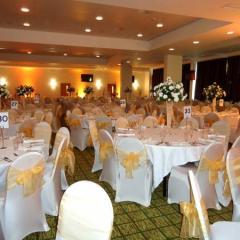Leicester Tigers
Home of the Leicester Tigers, Welford Road is the biggest conference and events venue in the East Midlands; with 34 suites and almost 4,000 square metres of space for up to 1,000 guests, plus additional exhibition space, everyone’s a winner. No wonder it’s so highly favoured for big Asian weddings and celebrations, and also very much in demand for conferences, glittering awards presentations, gala dinners, drinks receptions, training days, team building, and smaller executive meetings. Book it and dress it for that all-important Christmas or summer party!
Let’s start big: in the Holland & Barrett Stand, The Final Whistle Suite on the ground floor can host up to 1,000 for a reception, with level direct vehicular access, The Final Whistle offers 900 square metres of space for exhibitions; when combined with the first floor Premiership Suite this increases to 2,100 square metres – perfect for big product launches too. The Premiership Suite holds 800 guests for a reception or 800 seated in theatre style; it can be partitioned into three smaller spaces, each with a private foyer, a bar and lift access. Of these, the Honours and 1880 both hold a maximum of 600 guests seated or standing, and the Director’s Lounge holds 250.
In the Robin Hood Stand the Clubhouse holds 180 delegates in theatre style and 220 standing; it’s the only meeting space with views directly over the pitch from the lounge. In the Mattioli Woods Stand, the Tryline Suite accommodates the same numbers, and there are 25 Executive Suites for 8-12 people, all with air conditioning and views over the pitch (NB: not all have wifi), providing superb syndicate or breakout space alongside a bigger meeting or training session. The Crumbie Lounge with ABC Bar can also be hired for events for up to 160 guests and the opportunities for team building on the famous pitch should not be missed.
Opt for the DDP for events with 10 or more delegates, bringing you excellent value for money, and including room hire, basic stationery, and a two-course hot or cold buffet lunch. Welford Road has high speed wifi, and all your audio-visual needs and top-notch catering will be arranged by the well-polished events team.
With plenty of free on-site parking, Leicester Tigers is easy to reach from major routes and transport networks, being within walking distance of Leicester Train Station. 12 hotels within a five-mile radius offer over 700 bedrooms for those essential overnight stays.
| Venue | Leicester Tigers |
|---|---|
| Capacity | 1,000 guests |
| Address | Welford Road Stadium, Aylestone Road Leicester Leicestershire LE2 7TR |
Function Rooms & Event Spaces (6)
The Final Whistle
- Max Capacity: 1000
 Full Details
Full Details
900 sq metres of exhibition space that can combine with the Premiership Suite – perfect for product launches and exhibitions.
Capacity
- Reception: 1000
- Banqueting: 400
- Dinner & Dance: 400
- Request Availability
Premiership Suite
- Max Capacity: 800
- Dimensions: L:77.00m x W:16.00m x H:3.90m
 Full Details
Full Details
Can split into three rooms with sound-proof screens and has a private foyer and audiovisual. Ideal for conferences and exhibitions.
Capacity
- Theatre: 800
- Banqueting: 800
- Dinner & Dance: 700
- Cabaret: 600
- Request Availability
Champions Lounge & 1880 Suite
- Max Capacity: 600
- Dimensions: L:30.00m x W:16.00m x H:3.90m
 Full Details
Full Details
The two end thirds of the Premiership Suite with audiovisual, ceiling rigging points and lift access – ideal conference space.
Capacity
- Theatre: 600
- Banqueting: 350
- Dinner & Dance: 300
- Cabaret: 200
- Request Availability
Directors Lounge Suite
- Max Capacity: 250
- Dimensions: L:17.00m x W:14.40m x H:3.90m
 Full Details
Full Details
The central area of the Premiership Suite that can be used with either or both the 1880 Suite and Honours lounge for ultimate flexibility.
Capacity
- Theatre: 250
- Banqueting: 150
- Dinner & Dance: 120
- Cabaret: 100
- Classroom: 50
- U-Shape: 50
- Boardroom: 50
- Request Availability
The Tryline Suite
- Max Capacity: 200
- Dimensions: L:24.00m x W:11.00m x H:3.00m
 Full Details
Full Details
This self contained suite is located on the first floor within the Mattioli Woods Stand. It is tastefully decorated and has an abundance of natural daylight. When used in conjunction with the Executive Suites, situated on the two floors above, this makes a perfect training venue with excellent syndicate facilities.
Capacity
- Reception: 200
- Theatre: 120
- Banqueting: 120
- Dinner & Dance: 120
- Cabaret: 90
- Classroom: 50
- U-Shape: 35
- Boardroom: 50
- Request Availability
Executive Suites x 25
- Max Capacity: 12
- Dimensions: L:5.00m x W:4.00m x H:2.80m
 Full Details
Full Details
Our 25 Executive Suites, situated over two floors, seat either 8 or 12 guests in board room style set up and enjoy panoramic views over the pitch.
They are comfortably appointed and suitable for meetings, interviews, private business lunches or as syndicate rooms. All are air conditioned and equipped with wireless internet.
Capacity
- Banqueting: 12
- Boardroom: 12
- Request Availability
Venue Features (14)
 AV Equipment
AV Equipment Disability Access
Disability Access Family Friendly
Family Friendly In-house Catering
In-house Catering Late Licence
Late Licence Licensed Bar
Licensed Bar Local Public Transport
Local Public Transport Music Licence
Music Licence Outside Space
Outside Space Parking
Parking Smoking Area
Smoking Area Training Specialists
Training Specialists Wedding License
Wedding License Wi-Fi Access
Wi-Fi Access

