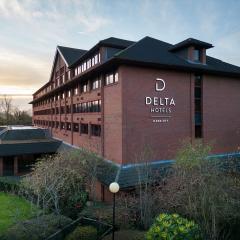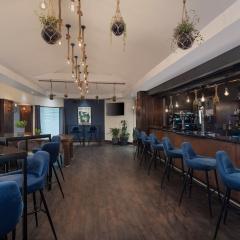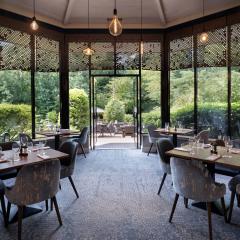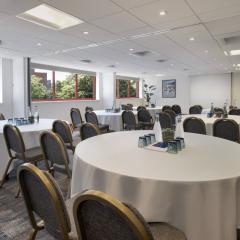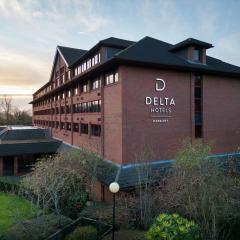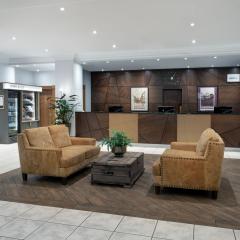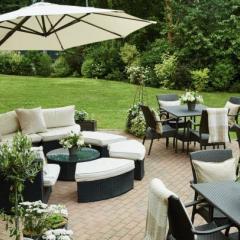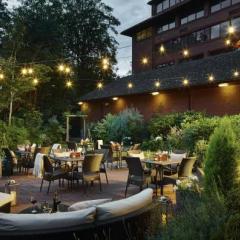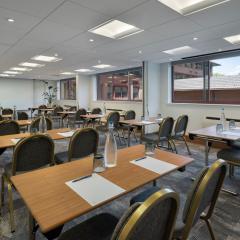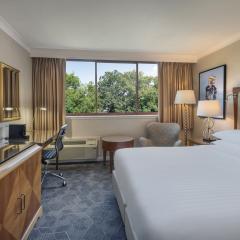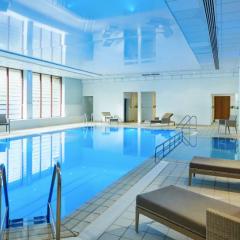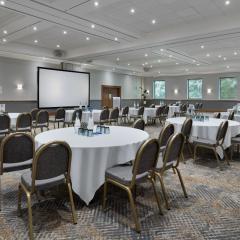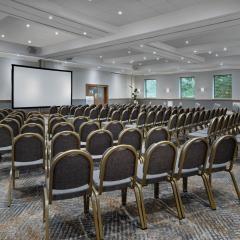Delta Hotels by Marriott Swindon
Elegant Swindon hotel on the outskirts of the historic old town with excellent facilities for corporate dining, Christmas parties, product launches, awards dinners, meetings, and conferences with a choice of 9 event spaces for hsting up to 270 guests for a conference and 220 for a dinner.
A 854 sq. m conference and meeting facility; high-speed Internet and natural daylight and vehicle access to the largest function suite, competitive prices are available all year round. All meeting facilities are complemented by high quality catering and audio visual resources.
The hotel has 156 bedrooms and beautifully manicured gardens. Enjoy a delicious meal in Cast Iron Bar & Grill or have a dip in the onsite pool, you can even bring your tennis racket and work up a sweat on our court. Delta Hotels Swindon is within easy access from both London and the Midlands via major rail and road networks.
| Venue | Delta Hotels by Marriott Swindon |
|---|---|
| Capacity | 270 guests |
| Address | Pipers Way Swindon Wiltshire SN3 1SH |
Function Rooms & Event Spaces (12)
Uffington Suite
- Max Capacity: 270
- Dimensions: L:13.00m x W:19.50m x H:3.50m
 Full Details
Full Details
Uffington Suite can host up to 240 for a grand dinner or 270 for a training session. This room offers innovative event space with creative room setups to deliver productive meetings and can be broken down into multiple spaces.
Capacity
- Theatre: 270
- Banqueting: 240
- Dinner & Dance: 220
- Cabaret: 150
- Classroom: 72
- U-Shape: 60
- Request Availability
Bratton
- Max Capacity: 100
- Dimensions: L:9.80m x W:13.00m x H:3.50m
 Full Details
Full Details
1 section of the Uffington Suite
Capacity
- Theatre: 100
- Banqueting: 100
- Dinner & Dance: 60
- Cabaret: 75
- Classroom: 80
- U-Shape: 30
- Boardroom: 25
- Request Availability
Westbury
- Max Capacity: 100
- Dimensions: L:9.80m x W:13.00m x H:3.50m
 Full Details
Full Details
1 section of the Uffington Suite
Capacity
- Theatre: 100
- Banqueting: 100
- Dinner & Dance: 60
- Cabaret: 75
- Classroom: 36
- U-Shape: 30
- Boardroom: 25
- Request Availability
Pewsey Suite
- Max Capacity: 60
- Dimensions: L:5.20m x W:15.20m x H:2.30m
 Full Details
Full Details
Light and airy meeting space
Capacity
- Theatre: 60
- Banqueting: 40
- Cabaret: 24
- Classroom: 24
- U-Shape: 30
- Boardroom: 30
- Request Availability
Cherhill Suite
- Max Capacity: 40
- Dimensions: L:6.80m x W:11.50m x H:2.30m
 Full Details
Full Details
Cherhill with natural daylight is an ideal space for business meetings, training sessions, and workshops. Innovative event space with creative room setups to deliver productive meetings, this space can also be broken down into two meeting spaces, perfect for an afternoon breakout session.
Capacity
- Theatre: 40
- Banqueting: 36
- Cabaret: 24
- Classroom: 18
- U-Shape: 20
- Boardroom: 22
- Request Availability
Pewsey 2
- Max Capacity: 30
- Dimensions: L:5.20m x W:7.90m x H:2.30m
 Full Details
Full Details
1 section of the Pewsey Suite
Capacity
- Theatre: 30
- Cabaret: 12
- Classroom: 12
- U-Shape: 13
- Boardroom: 15
- Request Availability
Cherhill 1
- Max Capacity: 26
- Dimensions: L:6.80m x W:7.60m x H:2.30m
 Full Details
Full Details
1 section of the Cherhill Suite
Capacity
- Theatre: 26
- Cabaret: 18
- Classroom: 12
- U-Shape: 14
- Boardroom: 12
- Request Availability
Pewsey 1
- Max Capacity: 14
- Dimensions: L:5.20m x W:3.60m x H:2.30m
 Full Details
Full Details
1 section of the Pewsey Suite
Capacity
- Theatre: 14
- Classroom: 6
- Boardroom: 10
- Request Availability
Pewsey 3
- Max Capacity: 14
- Dimensions: L:5.20m x W:3.60m x H:2.30m
 Full Details
Full Details
1 section of the Pewsey Suite
Capacity
- Theatre: 14
- Classroom: 6
- Boardroom: 10
- Request Availability
Syndicate 1
- Max Capacity: 12
- Dimensions: L:5.20m x W:3.60m x H:2.30m
 Full Details
Full Details
Syndicate Room with natural daylight is an ideal space for small business meetings, training sessions, and workshops.
Capacity
- Boardroom: 12
- Request Availability
Syndicate 2
- Max Capacity: 12
- Dimensions: L:3.90m x W:3.60m x H:2.30m
 Full Details
Full Details
Syndicate Room with natural daylight is an ideal space for small business meetings, training sessions, and workshops.
Capacity
- Boardroom: 12
- Request Availability
Cherhill 2
- Max Capacity: 10
- Dimensions: L:6.80m x W:3.70m x H:2.30m
 Full Details
Full Details
1 section of the Cherhill Suite
Capacity
- Theatre: 10
- Classroom: 6
- Boardroom: 8
- Request Availability
Venue Features (17)
 AV Equipment
AV Equipment Accommodation
Accommodation Disability Access
Disability Access Family Friendly
Family Friendly In-house Catering
In-house Catering Late Licence
Late Licence Leisure Facilities
Leisure Facilities Licensed Bar
Licensed Bar Local Public Transport
Local Public Transport Music Licence
Music Licence Outside Space
Outside Space Parking
Parking Self Catering Allowed
Self Catering Allowed Smoking Area
Smoking Area Training Specialists
Training Specialists Wedding License
Wedding License Wi-Fi Access
Wi-Fi Access

