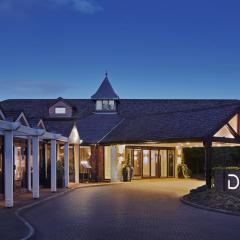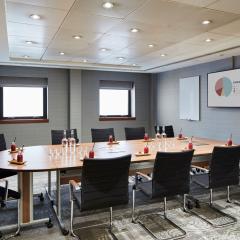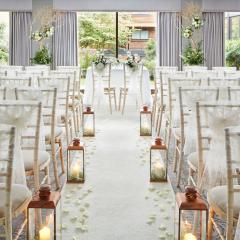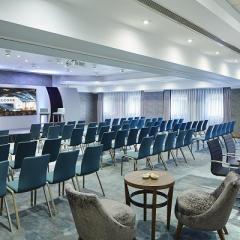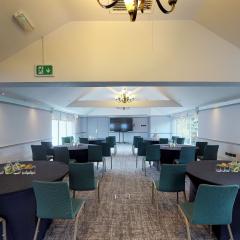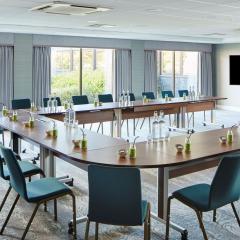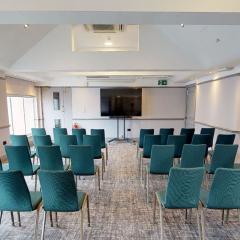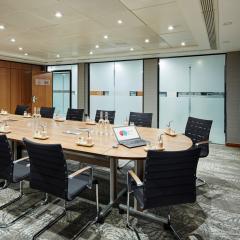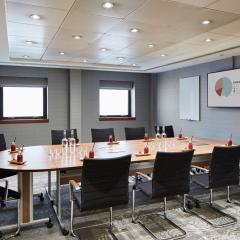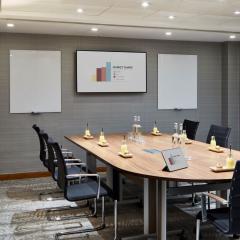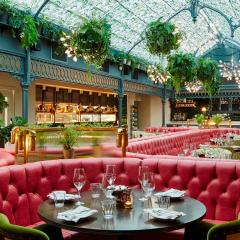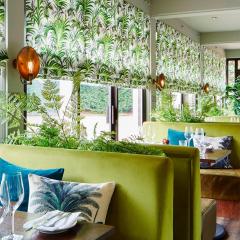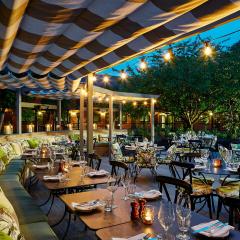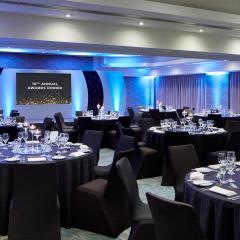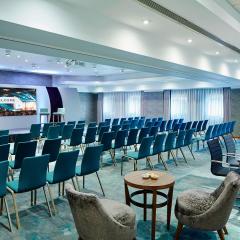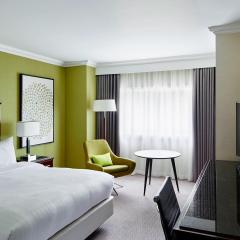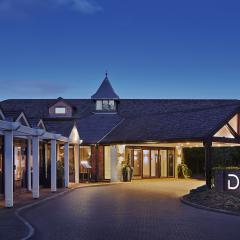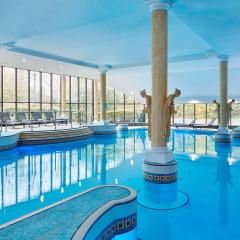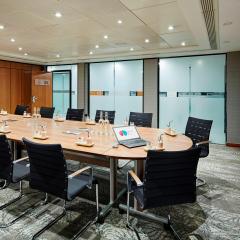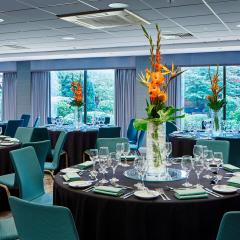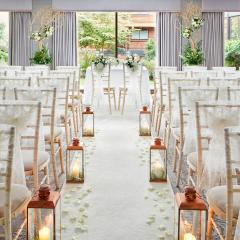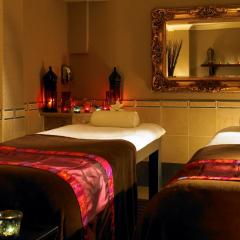Delta Hotels by Marriott Manchester Airport
At less than 2 miles from the airport the Delta Hotels by Marriott Manchester Airport rocks when it comes to convenience and peace of mind for business meetings and events. With a top capacity of 180 delegates this is one to book for conferences, awards presentations, exhibitions, product launches, training days, dinner-dances, networking receptions and of course, Christmas parties.
There are 13 meeting rooms, the biggest being The Cheshire Suite which accommodates 180 guests, theatre style. Second biggest is the Cheltenham, holding 100 folk in theatre style, for dinner or a reception.
Delta Hotels by Marriott Manchester Airport is also good for smaller executive meetings and think tanks with the Oak and Sycamore Rooms both seating up to 30. It’s worth bearing in mind that the Elm and Beech can be used together to hold 50 delegates theatre style or 26 in U-shape, and that these smaller rooms all make excellent break out space.
The hotel offers attractive delegate packages, well worth checking out. You’ll have superfast Wi-Fi of course, cutting edge AV equipment, an attentive team on hand to oversee a smoothly executed event, and a fabulous menu choice that includes sit-down dinners, fork buffets, finger food and canapes.
For overnight stays there are 215 bedrooms over 3 floors, all with air con, TVs, high speed wifi, and 24 hour room service. Guests can tuck into tasty French cuisine at Brasserie Blanc, or enjoy Tuscan flavour in San Carlo; there’s also a spa with a heated pool, sauna and pampering treatments, and a fully equipped gym.
Delta Hotels by Marriott Manchester Airport is easily reached from the M56 and has ample on-site parking (charged) along with 2 electric car charging stations.
| Venue | Delta Hotels by Marriott Manchester Airport |
|---|---|
| Capacity | 180 guests |
| Address | Hale Road Hale Barns Altrincham Cheshire WA15 8XW |
Packages (2)
Day Delegate Rate
- Guests: 180 max (minimum numbers apply)
- Price from: £48.00 per person
 Description & Details
Description & Details
All inclusive Day Delegate Packages include:
- Main Meeting Room
- Tea & Coffee with Morning and Afternoon accompaniments
- Lunch
- LCD Projector & Screen
- Pens, Pads & Flipchart
- Free Wi-Fi
- ParkingAll rates are 'from' rates and are subject to change and availability.
- Request a Quote
Wedding Package
- Guests: 100 max (minimum numbers apply)
- Price from: £42.00 per person
 Description & Details
Description & Details
Planning your wedding is one of the most exciting times of your life. From the minute you say "Yes!" to when you wave your last guest goodbye, make every moment unforgettable. Our bespoke wedding packages and inspirational Wish List coupled with delicious trend-inspired menus and your dedicated team of wedding experts, ensure you can design the day you've always dreamt of.
Speak to one of our memory makers today!
- Request a Quote
Please note that advertised packages are guideline prices and subject to availability and number of guests attending.
Function Rooms & Event Spaces (14)
Cheshire Suite
- Max Capacity: 180
- Dimensions: L:16.70m x W:12.30m x H:3.20m
 Full Details
Full Details
The Cheshire Suite is purpose built for large conferences and formal social events including wedding receptions and banquets. Designed in a contemporary style with an abundance of natural daylight, this impressive suite incorporates side wall screens, air conditioning, pre set programmed lighting, and a private bar.
Capacity
- Theatre: 180
- Banqueting: 140
- Dinner & Dance: 110
- Cabaret: 96
- Classroom: 96
- U-Shape: 48
- Boardroom: 48
- Request Availability
Cheltenham Suite
- Max Capacity: 110
- Dimensions: L:17.00m x W:13.10m x H:2.70m
 Full Details
Full Details
This suite has a bar and natural daylight and is suitable for catering.
Situated on the first floor - no liftCapacity
- Reception: 110
- Theatre: 100
- Banqueting: 100
- Dinner & Dance: 90
- Cabaret: 54
- Classroom: 45
- U-Shape: 30
- Boardroom: 30
- Request Availability
Rosewood
- Max Capacity: 80
- Dimensions: L:10.20m x W:8.30m x H:2.25m
 Full Details
Full Details
The Rosewood is situated within the main hotel and has views over the landscaped gardens
Capacity
- Theatre: 80
- Banqueting: 50
- Cabaret: 40
- Classroom: 36
- U-Shape: 32
- Boardroom: 24
- Request Availability
The Mere
- Max Capacity: 80
- Dimensions: L:9.50m x W:12.30m x H:3.20m
 Full Details
Full Details
1 section of the Cheshire Suite
Capacity
- Theatre: 80
- Banqueting: 60
- Cabaret: 36
- Classroom: 36
- U-Shape: 30
- Boardroom: 30
- Request Availability
Elm & Beech
- Max Capacity: 50
- Dimensions: L:6.00m x W:9.50m x H:2.30m
 Full Details
Full Details
Elm & Beech combined
Capacity
- Theatre: 50
- Cabaret: 30
- Classroom: 24
- U-Shape: 24
- Boardroom: 26
- Request Availability
The Hale
- Max Capacity: 50
- Dimensions: L:7.20m x W:12.30m x H:3.20m
 Full Details
Full Details
1 section of the Cheshire Suite
Capacity
- Theatre: 50
- Banqueting: 40
- Cabaret: 30
- Classroom: 36
- U-Shape: 26
- Boardroom: 26
- Request Availability
The Stable
- Max Capacity: 50
- Dimensions: L:12.90m x W:6.40m x H:2.50m
 Full Details
Full Details
The Stable is situated within the main hotel and has natural daylight
Capacity
- Theatre: 40
- Banqueting: 50
- Cabaret: 24
- Classroom: 24
- U-Shape: 20
- Boardroom: 20
- Request Availability
The Oak
- Max Capacity: 30
- Dimensions: L:6.00m x W:6.80m x H:2.80m
 Full Details
Full Details
The Oak is situated in the Conference Centre
Capacity
- Theatre: 30
- Cabaret: 18
- Classroom: 18
- U-Shape: 18
- Boardroom: 16
- Request Availability
The Sycamore
- Max Capacity: 30
- Dimensions: L:6.00m x W:6.80m x H:2.80m
 Full Details
Full Details
The Sycamore is situated within the Conference Centre
Capacity
- Theatre: 30
- Cabaret: 18
- Classroom: 18
- U-Shape: 18
- Boardroom: 16
- Request Availability
The Beech
- Max Capacity: 18
- Dimensions: L:6.00m x W:4.70m x H:2.30m
 Full Details
Full Details
The Beech is situated in the Conference Centre
Capacity
- Theatre: 18
- Cabaret: 12
- Classroom: 12
- U-Shape: 8
- Boardroom: 8
- Request Availability
The Elm
- Max Capacity: 18
- Dimensions: L:6.00m x W:4.70m x H:2.30m
 Full Details
Full Details
The Elm is situated in the Conference Centre
Capacity
- Theatre: 18
- Cabaret: 12
- Classroom: 12
- U-Shape: 8
- Boardroom: 8
- Request Availability
The Maple
- Max Capacity: 18
- Dimensions: L:6.00m x W:4.70m x H:2.30m
 Full Details
Full Details
The Maple is situated in the Conference Centre
Capacity
- Theatre: 18
- Cabaret: 12
- Classroom: 12
- U-Shape: 12
- Boardroom: 12
- Request Availability
The Birch
- Max Capacity: 12
- Dimensions: L:6.20m x W:5.00m x H:2.30m
 Full Details
Full Details
The Birch is situated in the Conference Centre
Capacity
- U-Shape: 12
- Boardroom: 12
- Request Availability
Hawthorn
- Max Capacity: 10
- Dimensions: L:7.00m x W:3.30m x H:2.30m
 Full Details
Full Details
The Hawthorn is situated in the main hotel
Capacity
- Boardroom: 10
- Request Availability
Venue Features (18)
 AV Equipment
AV Equipment Accommodation
Accommodation Disability Access
Disability Access Electric Vehicle Charging Station
Electric Vehicle Charging Station Family Friendly
Family Friendly In-house Catering
In-house Catering Late Licence
Late Licence Leisure Facilities
Leisure Facilities Licensed Bar
Licensed Bar Local Public Transport
Local Public Transport Music Licence
Music Licence Outside Space
Outside Space Parking
Parking Self Catering Allowed
Self Catering Allowed Smoking Area
Smoking Area Training Specialists
Training Specialists Wedding License
Wedding License Wi-Fi Access
Wi-Fi Access

