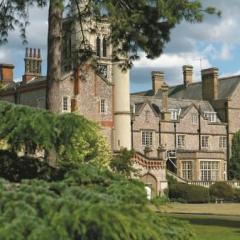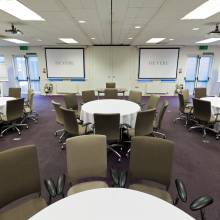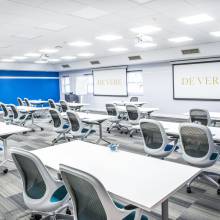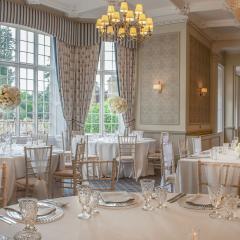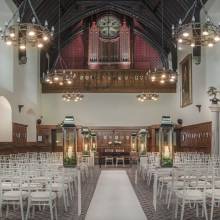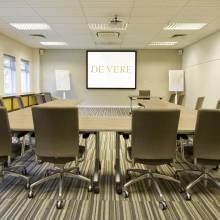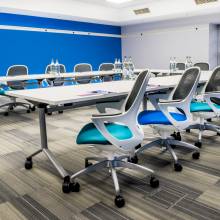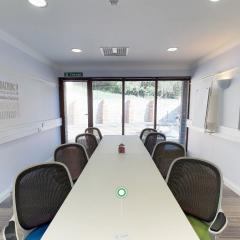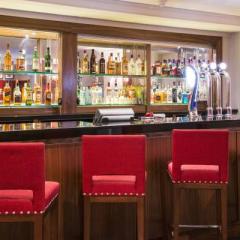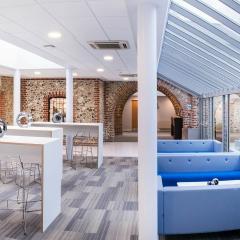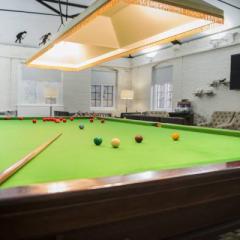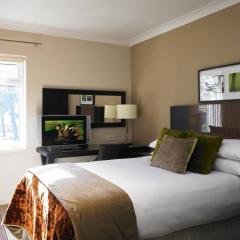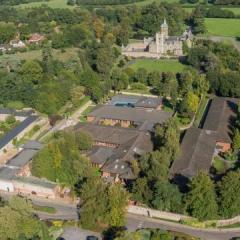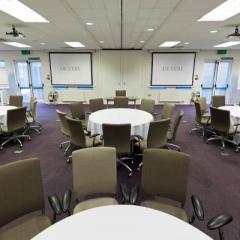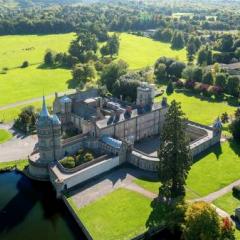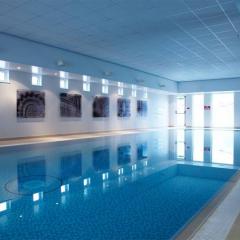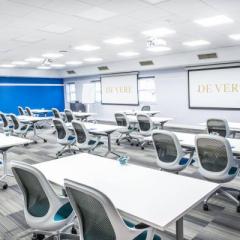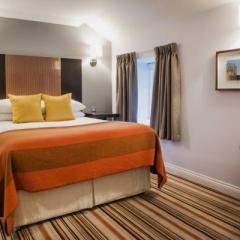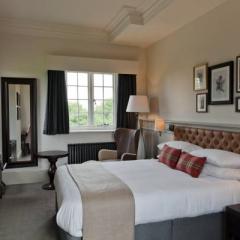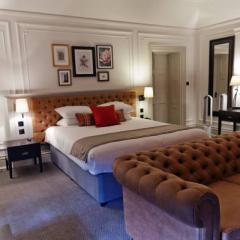De Vere Horsley Estate
This charming Victoria Mansion offers the best of both worlds, a historic building in a romantic setting and super smart contemporary furnishing and technology. A Haven of relaxation in the Surrey countryside with all the modern amenities you could wish for.
At the De Vere Horsley Estate are 15 flexible, smart meeting rooms and function suites accommodating up to 200 guests. Free Wi-Fi, LCD and Plasma screens, the best audio-visual equipment and in-house technical assistance should you require it. Perfect for corporate meetings, training days, presentations and more.
The De Vere dedicated events team are ready to assist with your individual requirements and ensure that your function runs without a hitch. There are a range of catering options or enjoy delicious food at the Steam, Bake or Grill restaurant.
As well as corporate functions the De Vere Horsley Estate is suitable for Weddings, Christmas parties or private celebrations. For overnight accommodation, there are 180 smart and comfortable bedrooms available.
In a superb location on the outskirts of Guildford, just a few miles from junction 10 of the M25. Fast direct trains are available in Guildford into London Waterloo. Heathrow and Gatwick Airports are also within easy reach.
| Venue | De Vere Horsley Estate |
|---|---|
| Capacity | 200 guests |
| Address | Ockham Road South East Horsley Surrey KT24 6TU |
Function Rooms & Event Spaces (7)
Horsley Suite
- Max Capacity: 200
- Dimensions: L:10.50m x W:17.00m x H:2.85m
 Full Details
Full Details
For conferences, dinners, awards and functions
Our main conference suite has the flexibility to split into 2 with an interconnecting door. Complete with multi aspect projection and inbuilt PA system this modern room provides the perfect environment for your meeting, presentation, learning or event
Capacity
- Theatre: 200
- Cabaret: 104
- Classroom: 80
- U-Shape: 60
- Boardroom: 60
- Request Availability
Jenkins Suite & Ockham Suite
- Max Capacity: 120
- Dimensions: L:9.40m x W:14.00m x H:2.30m
 Full Details
Full Details
Modern SMART space
The Ockham Suite is on the ground floor and has the flexibility to split into two
The Jenkins is on the 1st floor
Capacity
- Theatre: 120
- Cabaret: 64
- Classroom: 70
- U-Shape: 40
- Request Availability
Sopwith Suite
- Max Capacity: 120
- Dimensions: L:23.00m x W:5.30m x H:3.90m
 Full Details
Full Details
Located in the Towers, this summery room with period features provides an elegant setting for any conference or event
Capacity
- Theatre: 110
- Banqueting: 120
- Dinner & Dance: 100
- Cabaret: 60
- Classroom: 50
- U-Shape: 40
- Boardroom: 40
- Request Availability
The Great Hall
- Max Capacity: 110
- Dimensions: L:13.50m x W:7.00m x H:12.00m
 Full Details
Full Details
For private conferences, dinners, receptions and functions.
Located in the Towers this grand dining room with its oak paneled walls, over 150 coats or Armour, original cantilevered roof trusses inscribed with the Lovelace family motto's, and orchestral balcony provides a unique conference & event space.
Capacity
- Theatre: 110
- Banqueting: 60
- Dinner & Dance: 100
- Cabaret: 64
- Classroom: 50
- U-Shape: 36
- Boardroom: 40
- Request Availability
Lecture Rooms
- Max Capacity: 50
- Dimensions: L:10.30m x W:7.60m x H:3.00m
 Full Details
Full Details
Our 5 lecture rooms provide purposed built meeting & training space
Capacity
- Theatre: 50
- Cabaret: 40
- Classroom: 28
- U-Shape: 24
- Boardroom: 32
- Request Availability
Lionel
- Max Capacity: 50
- Dimensions: L:9.80m x W:8.00m x H:2.35m
 Full Details
Full Details
Meeting Room located on the ground floor
Modern SMART meeting space
Capacity
- Theatre: 50
- Cabaret: 30
- Classroom: 24
- U-Shape: 24
- Boardroom: 30
- Request Availability
Discussion Rooms
- Max Capacity: 12
- Dimensions: L:3.39m x W:6.00m x H:3.00m
 Full Details
Full Details
We have 29 Discussion rooms which can hold between 6-12 delegates, perfect for smaller day meetings or as breakout rooms from your main event.
Capacity
- Boardroom: 12
- Request Availability
Venue Features (14)
 AV Equipment
AV Equipment Accommodation
Accommodation Disability Access
Disability Access Family Friendly
Family Friendly In-house Catering
In-house Catering Leisure Facilities
Leisure Facilities Licensed Bar
Licensed Bar Local Public Transport
Local Public Transport Music Licence
Music Licence Outside Space
Outside Space Parking
Parking Smoking Area
Smoking Area Wedding License
Wedding License Wi-Fi Access
Wi-Fi Access

