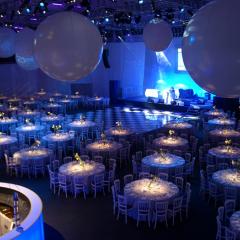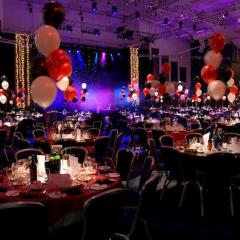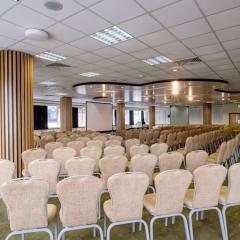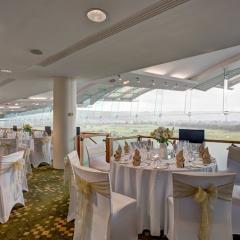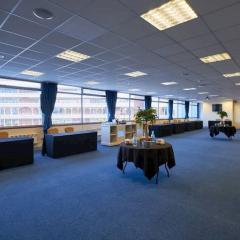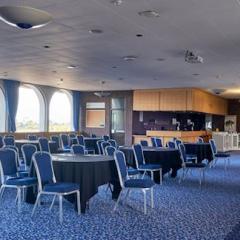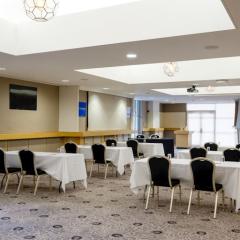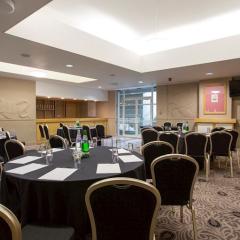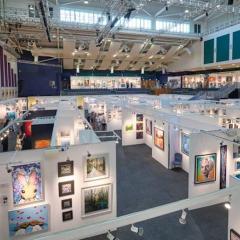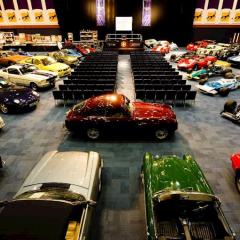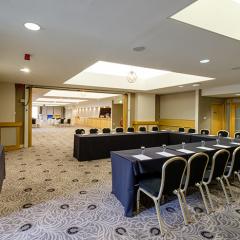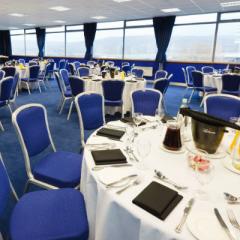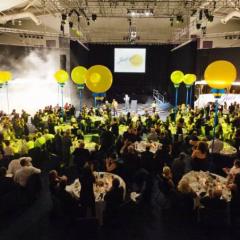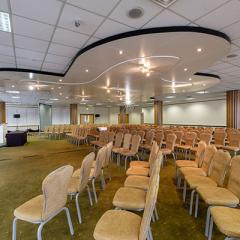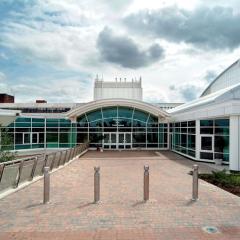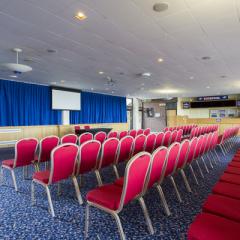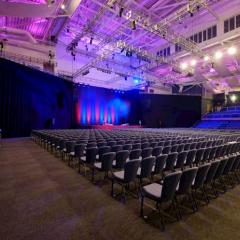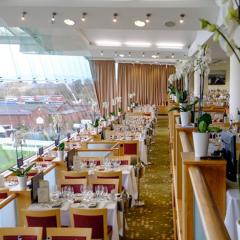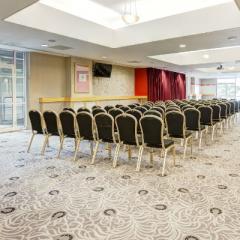Cheltenham Racecourse
An exciting and stimulating venue for your product launch, conference, exhibition, awards presentation, or executive meeting; superb for Christmas and summer parties, networking receptions and sumptuous banquets, and a prime location for photo shoots and filming. In the heart of Cheltenham, just 15 minutes from the M5, there are outstanding views of the racecourse and the beautiful countryside beyond.
If you’re thinking seriously big, then plump for the Centaur – a stunning, fully equipped auditorium and versatile event space with seating for 2,250 guests and capacious enough for a dinner-dance for 700. Hall of Fame offers unrivalled exhibition space of 431 square metres, and is also superb for receptions for up to 400 people.
When it comes to choosing conference and reception or gala dinner space you really are spoilt for choice – will you opt for the inter-connecting Crest & Sovereign rooms, for Gold Cup or Insurance right at the heart of the racecourse, for Festival with its stunning views, for Istabraq, holding 150 guests in theatre style and 450 for a reception, or for Panoramic, seating 100 people in theatre style, 120 for a dinner-dance, or 250 for a reception?
For smaller meetings and lunches choose Hatton’s Grace for 15-24 guests, or select from over 50 private boxes, all overlooking the racecourse and providing the perfect space for smaller meetings for 2-30 delegates. Treat your guests to a private tour and let them join in the fun of a raceday with a celebratory lunch to boot.
Cheltenham Racecourse has the lot - event rooms are stylish, modern and light filled; delegate packages won’t cost the earth and are designed to aid a successful and motivating event; you’ll have the full support of experienced staff on the run up to and during your function, a choice of food options delivered by highly skilled chefs, complimentary wifi and state of the art lighting and audio-visual equipment.
The venue can recommend accommodation close to the racecourse, there are train stations and airports within easy reach, and there is heaps of free parking at the racecourse for delegates.
| Venue | Cheltenham Racecourse |
|---|---|
| Capacity | 3,000 guests |
| Address | Evesham Road Prestbury Cheltenham Gloucestershire GL50 4SH |
Function Rooms & Event Spaces (7)
The Centaur
- Max Capacity: 3000
- Dimensions: L:35.00m x W:38.00m x H:9.30m
 Full Details
Full Details
The Centaur is our biggest and best asset for indoor events. Since opening it has played host to film crews, awards ceremonies and a number of high-profile exhibitions and concerts including, Jools Holland, Jack Savoretti and Rob Beckett.
The Centaur offers 1,300 m2 of space, this distinctive facility provides the biggest event space in the local region giving organisers accessible, flexible and versatile options. From a seated auditorium for 2,250 to a dinner dance for 700, the space is versatile and we work closely with your team to ensure your event vision comes to life.
Capacity
- Reception: 3000
- Theatre: 2250
- Banqueting: 800
- Dinner & Dance: 700
- Cabaret: 656
- Request Availability
Gold Cup Suite
- Max Capacity: 400
- Dimensions: L:23.80m x W:17.10m x H:2.80m
 Full Details
Full Details
Located off the Hall of Fame, the Gold Cup Room is comprised of two rooms, Festival and Gold Cup. The room offers a self-contained space with its own bar and fully-flexible dining options in the heart of the racecourse. An ideal space to make your own.
Capacity
- Reception: 400
- Theatre: 330
- Banqueting: 260
- Cabaret: 180
- Boardroom: 36
- Request Availability
Panoramic Suite
- Max Capacity: 300
- Dimensions: L:37.80m x W:11.80m
 Full Details
Full Details
A popular space for breakfast meetings, drinks receptions and any special occasions with a maximum capacity of 300 for dinner.
The Panoramic Suite is situated on the 5th level of the Grandstand overlooking the entire racecourse, this breathtaking room provides the most stunning views of the racecourse.
Capacity
- Theatre: 100
- Banqueting: 300
- Cabaret: 80
- Boardroom: 30
- Request Availability
Festival Suite
- Max Capacity: 250
- Dimensions: L:25.30m x W:10.30m x H:2.80m
 Full Details
Full Details
Festival is a perfect room for conferences, exhibitions or a celebration event with a maximum dinner capacity of 120 or 250 for a reception.
Festival has stunning views across the course and Cleeve Hill.
Capacity
- Reception: 250
- Theatre: 200
- Banqueting: 120
- Dinner & Dance: 120
- Cabaret: 120
- Boardroom: 40
- Request Availability
Insurance Suite
- Max Capacity: 250
- Dimensions: L:22.70m x W:12.00m x H:3.12m
 Full Details
Full Details
Ideal for your next conference, a tasty menu launch or your next prom. Located off the Hall of Fame the Insurance room offers plenty of natural daylight and with access to views of the beautiful Cotswold hills. With a bar and toilets located in the room.
Capacity
- Reception: 250
- Theatre: 200
- Banqueting: 100
- Dinner & Dance: 100
- Cabaret: 100
- Classroom: 40
- Request Availability
Sovereign Suite
- Max Capacity: 150
- Dimensions: L:27.70m x W:8.50m x H:2.69m
 Full Details
Full Details
Conveniently located on the third level of the grandstand with access to the Hall of Fame, Sovereign connects perfectly with Crest to form a space for a small conference, reception or dinner dance.
Used on its own, or with Crest, the rooms have access to an outdoor balcony with views of the Cotswolds, for fresh air breaks. The rooms also benefit from an adjoining foyer which offers a great registration space or an alternative refreshments location.
Capacity
- Theatre: 150
- Banqueting: 100
- Dinner & Dance: 100
- Cabaret: 96
- Classroom: 28
- Boardroom: 30
- Request Availability
Crest Suite
- Max Capacity: 100
- Dimensions: L:8.40m x W:8.30m x H:2.69m
 Full Details
Full Details
Crest has access to an outdoor balcony with views of the Cotswolds. Conveniently located on the third level of the Grandstand with access to the Hall of Fame, Crest connects perfectly with Sovereign to form a space for a wide range of events.
Used on its own, or with Sovereign the rooms have access to an outdoor balcony with views of the Cotswolds, for fresh air breaks. The rooms also benefit from an adjoining foyer which offers a great registration space or an alternative refreshments location.
Capacity
- Reception: 100
- Theatre: 60
- Banqueting: 80
- Cabaret: 40
- Boardroom: 24
- Request Availability
Venue Features (12)
 AV Equipment
AV Equipment Disability Access
Disability Access Family Friendly
Family Friendly In-house Catering
In-house Catering Late Licence
Late Licence Licensed Bar
Licensed Bar Music Licence
Music Licence Outside Space
Outside Space Parking
Parking Smoking Area
Smoking Area Wedding License
Wedding License Wi-Fi Access
Wi-Fi Access

