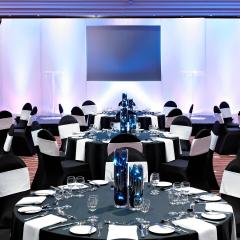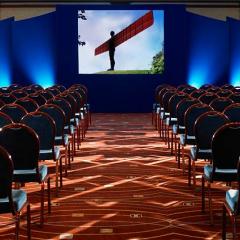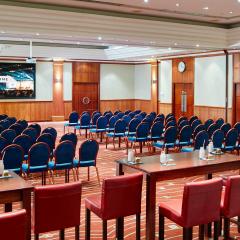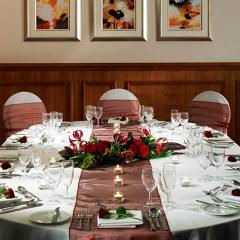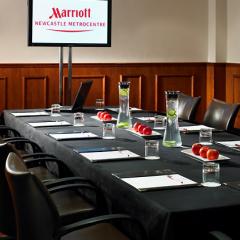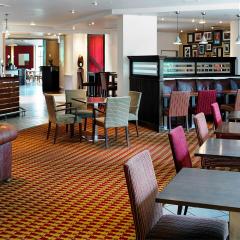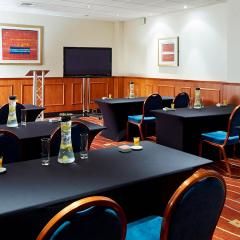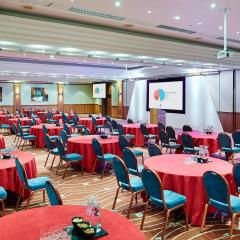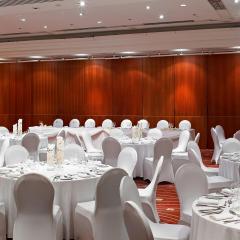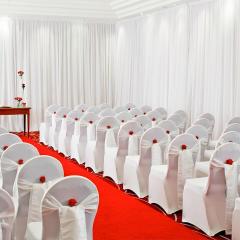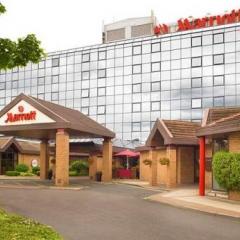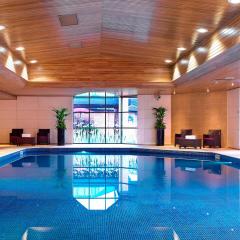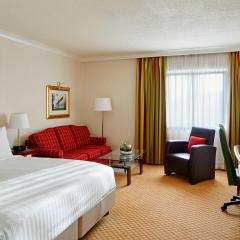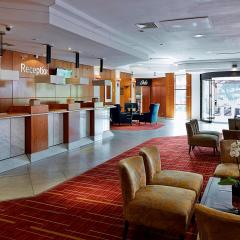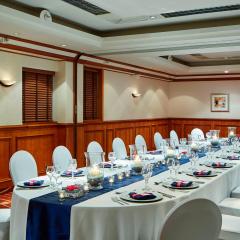Delta Hotels by Marriott Newcastle Gateshead
Delta Hotels by Marriott Newcastle Gateshead is a 4 star hotel is an ideal venue for meetings and conferences. The hotel benefits from an outside seating area to the front of the hotel with 9 meeting and events spaces available for corporate and social events.
At the Delta Hotels by Marriott all rooms are on the ground floor, the largest being the European with 394 square meters of space which seats up to 400 guests. Each room has comprehensive meeting facilities complemented by expert catering, audiovisual resources and wi-fi access.
Delta Hotels by Marriott Newcastle Gateshead is located next to the MetroCentre, just 10 minutes from Newcastle's vibrant down-town and close to Newcastle Airport. There is also 300 free car parking spaces available.
| Venue | Delta Hotels by Marriott Newcastle Gateshead |
|---|---|
| Capacity | 400 guests |
| Address | Metrocentre Gateshead Tyne and Wear NE11 9XF |
Function Rooms & Event Spaces (4)
European Suite
- Max Capacity: 400
- Dimensions: L:25.00m x W:13.00m x H:3.00m
 Full Details
Full Details
Large suite for conferences, weddings, award dinners and more.
Capacity
- Theatre: 400
- Banqueting: 300
- Classroom: 147
- U-Shape: 100
- Request Availability
European Rooms (1 & 2) or (2 & 3)
- Max Capacity: 300
- Dimensions: L:17.00m x W:13.00m x H:3.00m
 Full Details
Full Details
European suite can be partitioned.
Capacity
- Reception: 300
- Theatre: 220
- Banqueting: 190
- Classroom: 80
- U-Shape: 40
- Boardroom: 48
- Request Availability
London Suites
- Max Capacity: 80
- Dimensions: L:13.00m x W:5.00m x H:2.00m
 Full Details
Full Details
Meeting and private dining space.
Capacity
- Theatre: 80
- Banqueting: 40
- Classroom: 30
- U-Shape: 22
- Boardroom: 26
- Request Availability
Dublin Room
- Max Capacity: 25
- Dimensions: L:8.00m x W:6.00m x H:3.00m
 Full Details
Full Details
Meeting room.
Capacity
- Theatre: 25
- Banqueting: 20
- Classroom: 15
- U-Shape: 16
- Boardroom: 18
- Request Availability
Venue Features (17)
 AV Equipment
AV Equipment Accommodation
Accommodation Disability Access
Disability Access Family Friendly
Family Friendly In-house Catering
In-house Catering Late Licence
Late Licence Leisure Facilities
Leisure Facilities Licensed Bar
Licensed Bar Local Public Transport
Local Public Transport Music Licence
Music Licence Outside Space
Outside Space Parking
Parking Self Catering Allowed
Self Catering Allowed Smoking Area
Smoking Area Training Specialists
Training Specialists Wedding License
Wedding License Wi-Fi Access
Wi-Fi Access

