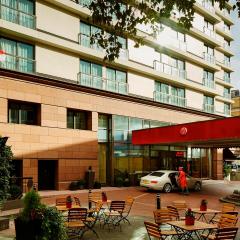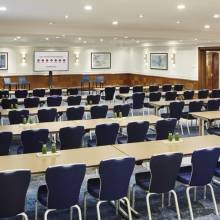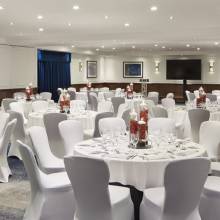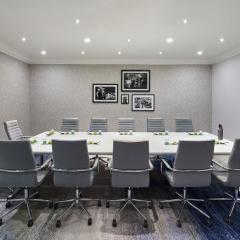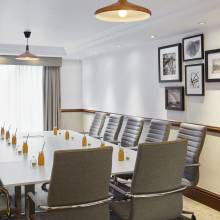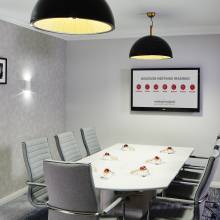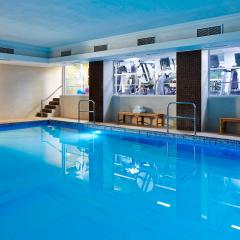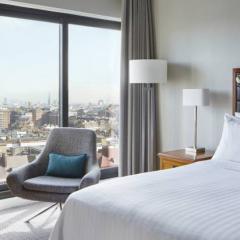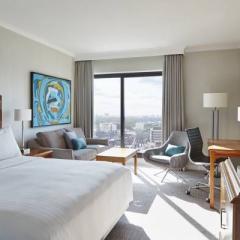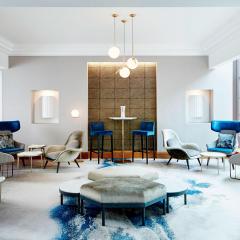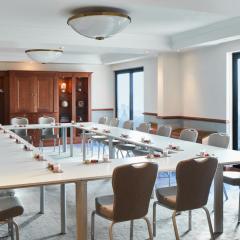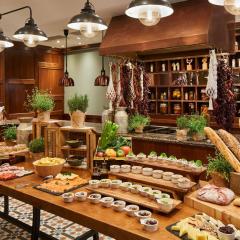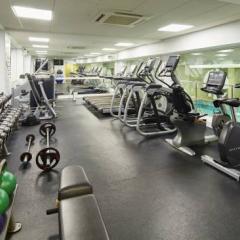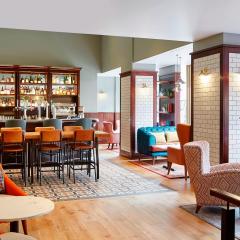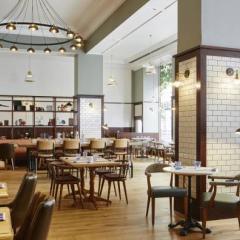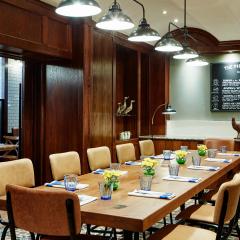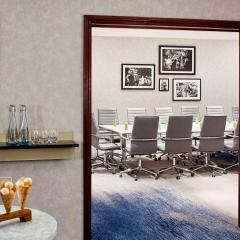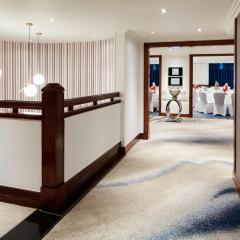London Marriott Hotel Marble Arch
This London Marriott Hotel is a stylish 4-star hotel in the hub of central London near the famous landmarks of Marble Arch, Hyde Park and Buckingham Palace which is suitable for events of up to 180 guests.
For corporate and social events there are 7 flexible function spaces with additional breakout rooms. The largest can accommodate 130 guests for a banquet or 180 for a standing reception. These bright modern spaces, have high speed Wi-Fi, first class audio visual amenities, video conferencing and on-hand technical help.
As well as being ideal for business meetings, seminars, conferences or presentations, the team at the London Marriott Marble Arch can host your Wedding, Christmas, birthday party or other special event. The experienced, professional team can offer tailor made packages to suit your individual needs including catering options.
For overnight accommodation there are 240 handsome bedrooms and suites with all the modern comforts and amenities you could hope for. There is an excellent fitness centre and indoor swimming pool and you can also enjoy good food in the Gastro Kitchen restaurant and relax at the hotel Bar.
Situated in the bustling area of Marylebone, a few minutes from the Marble Arch Tube Station. Paddington and Victoria Train stations are only a mile away, and Heathrow Airport is just 16 miles away. There is on-site parking for a charge.
| Venue | London Marriott Hotel Marble Arch |
|---|---|
| Capacity | 180 guests |
| Address | 134 George Street Marble Arch London Greater London W1H 5DN |
Function Rooms & Event Spaces (5)
Westmacott Suite
- Max Capacity: 180
- Dimensions: L:19.40m x W:8.80m x H:2.70m
 Full Details
Full Details
The Westmacott Suite is the largest function room, ideal for meetings, conference and banqueting all the way up to 180 guests for a standing drinks reception.
Capacity
- Reception: 180
- Theatre: 170
- Banqueting: 130
- Cabaret: 80
- Classroom: 90
- U-Shape: 60
- Boardroom: 60
- Request Availability
Westmacott 1 or Westmacott 2
- Max Capacity: 80
- Dimensions: L:9.70m x W:8.80m x H:2.70m
 Full Details
Full Details
Westmacott 1 and Westmacott 2 are the two halves of the Westmacott Suite divided, each can accommodate up to 80 guests.
Capacity
- Reception: 80
- Theatre: 60
- Banqueting: 60
- Classroom: 45
- U-Shape: 28
- Boardroom: 30
- Request Availability
Thomas More 1
- Max Capacity: 25
- Dimensions: L:5.30m x W:5.20m x H:2.60m
 Full Details
Full Details
Thomas More 1 is the larger of the Thomas More rooms, with air conditioning and AV equipment it’s ideal for smaller conferences, training sessions, and meetings up to a maximum of 25 theatre style.
Capacity
- Theatre: 25
- Banqueting: 20
- Classroom: 16
- U-Shape: 14
- Boardroom: 14
- Request Availability
Nightingale or Seacole
- Max Capacity: 12
- Dimensions: L:7.80m x W:3.60m x H:2.40m
 Full Details
Full Details
Both Nightingale and Seacole are dedicated meeting rooms, each is ideal as a boardroom setup for 12 delegates.
Capacity
- Banqueting: 10
- Boardroom: 12
- Request Availability
Thomas More 2
- Max Capacity: 7
- Dimensions: L:4.50m x W:3.70m x H:2.60m
 Full Details
Full Details
Thomas More 2 is the smaller of the Thomas More rooms, with air conditioning and AV equipment can comfortably accommodate up to 7 delegates in a boardroom setting.
Capacity
- Boardroom: 7
- Request Availability
Venue Features (16)
 AV Equipment
AV Equipment Accommodation
Accommodation Disability Access
Disability Access Family Friendly
Family Friendly In-house Catering
In-house Catering Late Licence
Late Licence Leisure Facilities
Leisure Facilities Licensed Bar
Licensed Bar Local Public Transport
Local Public Transport Music Licence
Music Licence Parking
Parking Self Catering Allowed
Self Catering Allowed Smoking Area
Smoking Area Training Specialists
Training Specialists Wedding License
Wedding License Wi-Fi Access
Wi-Fi Access

