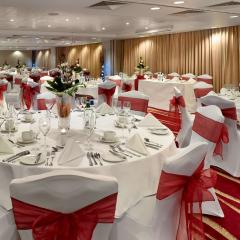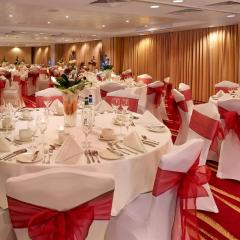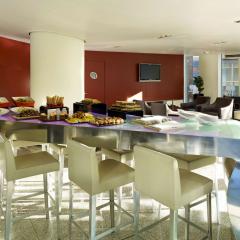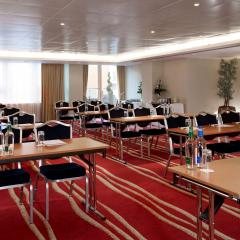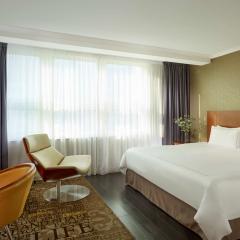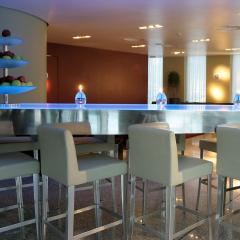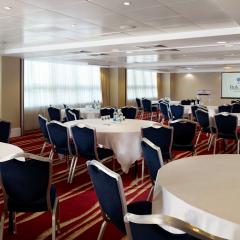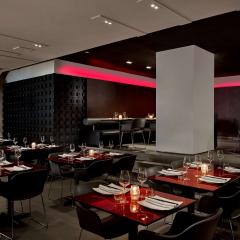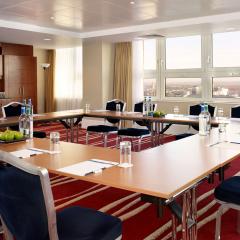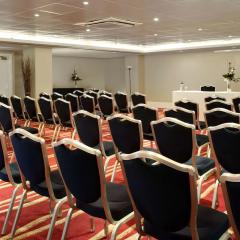Park Plaza Nottingham
In the city centre of Nottingham is the Park Plaza, a contemporary hotel with a plethora of meeting spaces, state of the art facilities and everything you need to create a memorable event. The hotel prides itself as one of the city’s top meeting venues and is a great location to explore the many attractions of Nottingham.
A total of 12 meeting rooms are available within the hotels conference centre. The Vista Suite is a flexible space which can be divided up in to 5 separate rooms and has stunning views over the city. Each room individually can accommodate 50 guests for a reception or 16 boardroom-style or when used to its maximum up to 200 guests can be entertained. Close by are 6 syndicate rooms each seating 10 guests in a U-shape layout. The Plaza Suite has an outdoor terrace, perfect for summer parties and can cater for up to 100 guests.
All the rooms have Wi-Fi, natural daylight and a neutral décor – a blank canvas on which to create your event which with the help of the expert events planning team, anything is possible from weddings to receptions, conferences and meetings. For overnight stays the hotel has 178 stylish, well-equipped bedrooms, 2 restaurants plus bar and a gym.
With excellent transport links to London, the train station is within walking distance of the hotel. For those driving, the M1 is within 30 minutes travel and preferential car parking rates are available. East Midlands Airport is also on 30 minutes away.
| Venue | Park Plaza Nottingham |
|---|---|
| Capacity | 200 guests |
| Address | 41 Maid Marian Way Nottingham Nottinghamshire NG1 6GD |
Function Rooms & Event Spaces (2)
Vista 1, 2, 3 & 4
- Max Capacity: 200
- Dimensions: L:9.00m x W:23.00m x H:2.20m
 Full Details
Full Details
Combining Vista 1, 2, 3 & 4 creates the largest space for up to 200 guests.
Capacity
- Theatre: 200
- Banqueting: 170
- Cabaret: 120
- Classroom: 90
- U-Shape: 62
- Request Availability
Plaza Suite
- Max Capacity: 100
- Dimensions: L:13.00m x W:10.00m x H:2.20m
 Full Details
Full Details
The Plaza Suite is perfect for private and corporate events up to 100 guests.
Capacity
- Theatre: 100
- Banqueting: 80
- Cabaret: 72
- Classroom: 45
- U-Shape: 30
- Boardroom: 24
- Request Availability
Venue Features (12)
 AV Equipment
AV Equipment Accommodation
Accommodation Disability Access
Disability Access In-house Catering
In-house Catering Late Licence
Late Licence Leisure Facilities
Leisure Facilities Licensed Bar
Licensed Bar Local Public Transport
Local Public Transport Music Licence
Music Licence Smoking Area
Smoking Area Wedding License
Wedding License Wi-Fi Access
Wi-Fi Access

