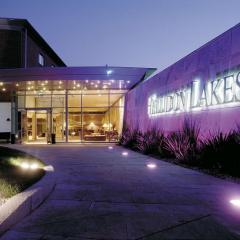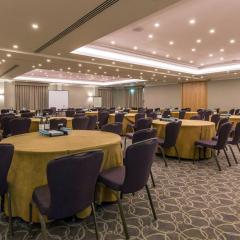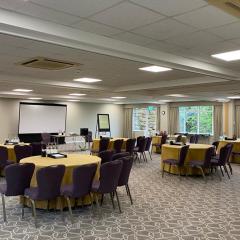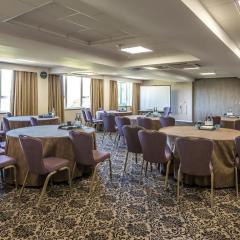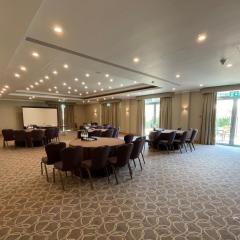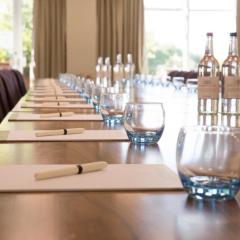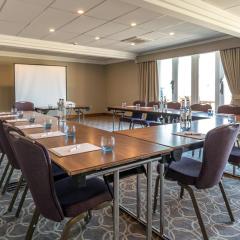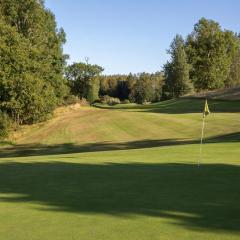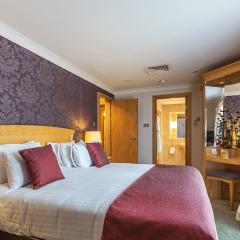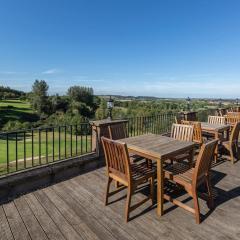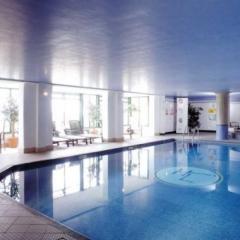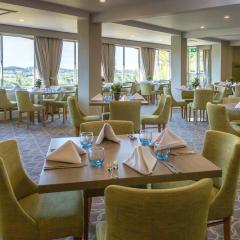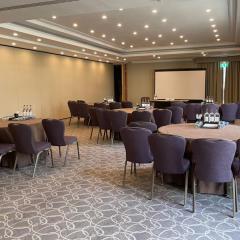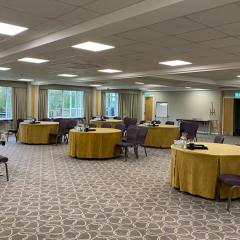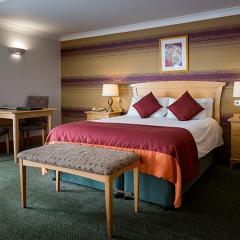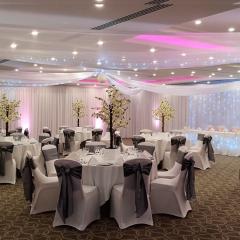Hellidon Lakes Hotel & Resort
Set in the beautiful Northamptonshire countryside, hidden away in 220 acres of grounds is the Hellidon Lakes Hotel & Resort. There are 16 smart conference and meeting rooms for up to 300 people.
With excellent first class equipment, and 15 acres of team building space, this is a great choice for seminars, presentations, team building days and conferences. As well as corporate events the experienced team at Hellidon Lakes are happy to host your Wedding, birthday, Christmas party or other special private celebration.
Should you require overnight accommodation there are 110 comfortable and charming bedrooms. There is a superb spa with Jacuzzi, sauna, indoor pool and gym, as well as golf, tennis courts, bowling alley and fishing lake. Enjoy good food in the Lakes restaurant, relax in the Lounge bar or sip an evening cocktail on the terrace whilst enjoying the views.
In a stunning setting, yet just 14 miles off the M40 and a 20-minute drive from the M1. Banbury Train station is 13 miles away and Birmingham Airport 32 miles. Parking for up to 200 cars.
| Venue | Hellidon Lakes Hotel & Resort |
|---|---|
| Capacity | 300 guests |
| Address | Priors Marston Road Hellidon Daventry Northamptonshire NN11 6GG |
Function Rooms & Event Spaces (6)
Marston Suite
- Max Capacity: 300
- Dimensions: L:17.80m x W:15.20m x H:3.10m
 Full Details
Full Details
The Marston Suite is the largest function room which features high ceilings, air conditioning, natural light, and its own bar and lounge area. This suite is ideal for dinners, weddings, conferences, and receptions for up to 300 guests. The suite can be partitioned into the St Johns and St Annes rooms.
Capacity
- Theatre: 300
- Banqueting: 250
- Dinner & Dance: 180
- Cabaret: 152
- Classroom: 110
- U-Shape: 54
- Boardroom: 50
- Request Availability
Stratford Suite
- Max Capacity: 250
- Dimensions: L:15.70m x W:14.00m x H:2.50m
 Full Details
Full Details
The Stratford Suite is a bright function room which features plenty of natural light, air conditioning, and links to the terrace, the perfect space for gala dinners, conferences, or receptions up to 250 guests. The suite can be partitioned into five spaces if required.
Capacity
- Reception: 250
- Theatre: 240
- Banqueting: 144
- Dinner & Dance: 112
- Cabaret: 112
- Classroom: 108
- U-Shape: 60
- Boardroom: 50
- Request Availability
Warwick Suite
- Max Capacity: 220
- Dimensions: L:14.00m x W:12.60m x H:2.40m
 Full Details
Full Details
The Warwick Suite is an impressive 176 square meter event space which features its own private entrance, bar, toilets, and stunning views out over the golf course. The suite can be partitioned into three spaces: Warwick, Leamington, and Banbury.
Capacity
- Reception: 220
- Theatre: 200
- Banqueting: 128
- Dinner & Dance: 112
- Cabaret: 112
- Classroom: 54
- U-Shape: 39
- Boardroom: 30
- Request Availability
St Johns or St Annes
- Max Capacity: 140
- Dimensions: L:17.80m x W:7.60m x H:3.10m
 Full Details
Full Details
The St Johns and St Annes rooms are the two halves of the Marston Suite when partitioned, each section offers natural daylight and air conditioning, ideal for medium sized events up to 140 guests.
Capacity
- Theatre: 140
- Banqueting: 88
- Dinner & Dance: 72
- Cabaret: 64
- Classroom: 54
- U-Shape: 45
- Boardroom: 36
- Request Availability
Holywell Suite
- Max Capacity: 130
- Dimensions: L:18.40m x W:6.00m x H:2.10m
 Full Details
Full Details
The Holywell Suite is an impressive function room for every occasion, featuring natural daylight, air conditioning, and doors which lead out to the terrace it’s ideal for dinners, weddings, conferences, and glitzy receptions for up to 130 guests.
Capacity
- Reception: 130
- Theatre: 100
- Banqueting: 96
- Dinner & Dance: 72
- Cabaret: 72
- Classroom: 42
- U-Shape: 40
- Boardroom: 36
- Request Availability
Warwick Room
- Max Capacity: 100
- Dimensions: L:12.40m x W:7.90m x H:2.40m
 Full Details
Full Details
The Warwick Room is the larger section of the Warwick Suite when partitioned, at 93 square meters this room can comfortably accommodate up to 100 theatre style, or 72 guests dining.
Capacity
- Theatre: 100
- Banqueting: 72
- Dinner & Dance: 48
- Cabaret: 48
- Classroom: 42
- U-Shape: 39
- Boardroom: 30
- Request Availability
Venue Features (14)
 AV Equipment
AV Equipment Accommodation
Accommodation Disability Access
Disability Access Family Friendly
Family Friendly In-house Catering
In-house Catering Late Licence
Late Licence Leisure Facilities
Leisure Facilities Licensed Bar
Licensed Bar Music Licence
Music Licence Outside Space
Outside Space Smoking Area
Smoking Area Training Specialists
Training Specialists Wedding License
Wedding License Wi-Fi Access
Wi-Fi Access

