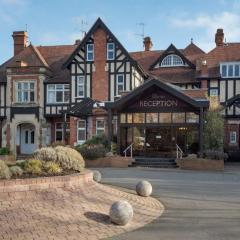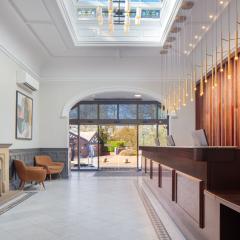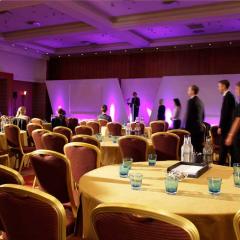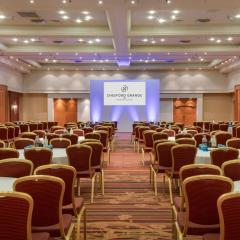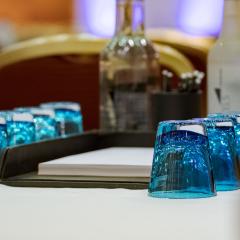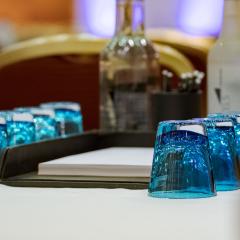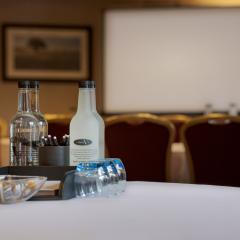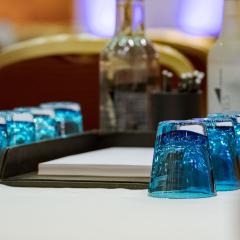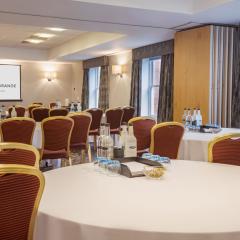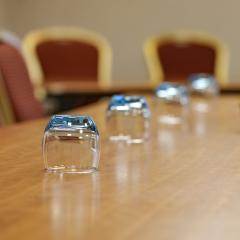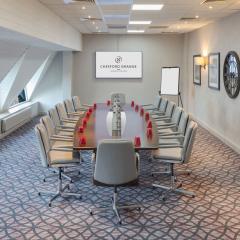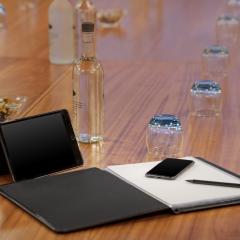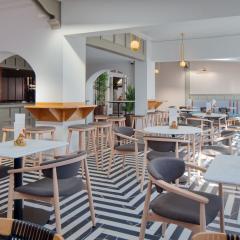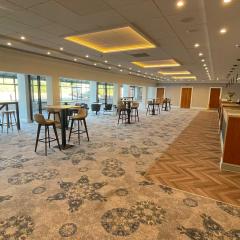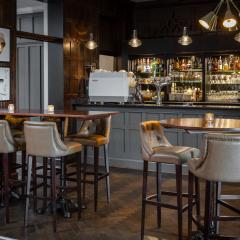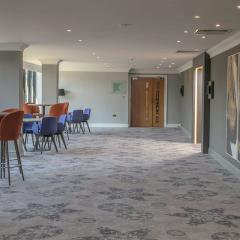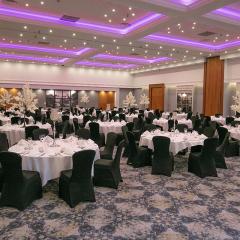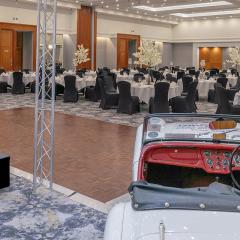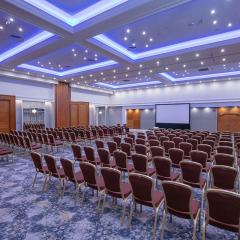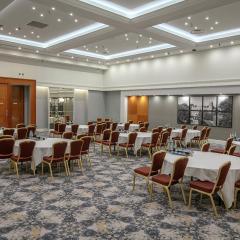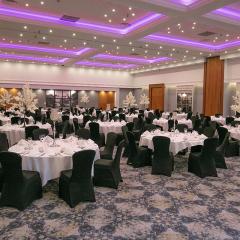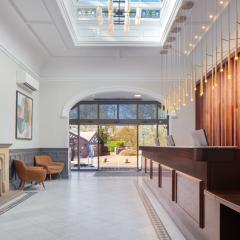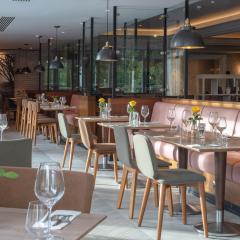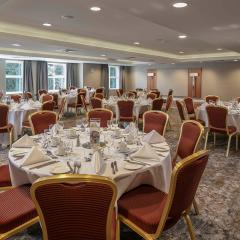Chesford Grange Hotel
Not far from Warwick Castle, the 4-star Chesford Grange Hotel combines traditional manor house style with elegant contemporary and it really works. This stunning venue is set in 17 acres of gorgeous countryside yet is within easy reach of road and rail routes. It's a refined and quiet setting for business meetings and events for up to 700 delegates, from training days, board meetings and AGMs to exhibitions, product launches, and conferences. And what a wonderful backdrop to a drinks reception, dinner or awards ceremony; little surprise it's a sought after wedding venue and is regularly booked for private celebrations - a good one to bear in mind for Christmas Parties.
Chesford Grange Hotel has 17 meeting spaces in a dedicated events centre. The biggest is the Kennilworth Suite, with capacity for 700 delegates in theatre style, 450 for a banquet, 390 for a dinner-dance and 360 in cabaret layout. Partitioned into 3 smaller spaces; the Kennilworth 2 & 3 holds 500 in theatre style and 350 dining, and the Kennilworth 1 & 2 340 and 300 in the same respective layouts. Individually, the Kennilworth 2 or 3 are big enough for 220 guests in theatre style and 150 for dinner, and Kennilworth 1 for 140 and 100 likewise.
The Stratford Suite can host up to 180 guests, the Avon and Othello Suites up to 100, and the Hamlet, Oberon, Prospero, Stoneleigh and Warwick a maximum of 30. Put the Stoneleigh and Warwick together and there's room for 70. For small executive pow-wows the Byron and the Keats seat 6 and the Directors Suite 14.
The hotel provides free wifi, and works with technical partners who provide up-to-the-minute AV equipment and support. You'll have the services of a dedicated events team and a choice of mouthwatering delights from creative in-house chefs.
Chesford Grange Hotel has 205 bedrooms, a spa and gym, and a restaurant, bar and terrace. Kenilworth station is less than 2 miles away and Birmingham Airport 13 miles.
| Venue | Chesford Grange Hotel |
|---|---|
| Capacity | 700 guests |
| Address | B4115 Kenilworth Warwickshire CV8 2LD |
Packages (3)
CHRISTMAS PARTIES
- Guests: 500 max
- Price from: £43.00 per person
 Description & Details
Description & Details
Cocktail on arrival
3 Course Meal
Live Band
DJ and Disco- Request a Quote
24 hour Rate:
- Guests: 205 max (minimum numbers apply)
- Price from: £135.00
 Description & Details
Description & Details
Unlimited tea & coffee breaks. served with a selection of snacks throughout the day, including seasonal fruit, pastries & afternoon cakes
Lunch
Room rental
Bottled water, sweets & stationeryDinner
Overnight accommodation
Full English breakfast
1 x LCD Projector and 6’ Screen
1 x Flipchart and pens
Complimentary WiFi access to our public network for all delegatesPlease note that all prices are subject to change
- Request a Quote
Day Delegate Rate
- Guests: 700 max (minimum numbers apply)
- Price from: £35.00 per person
 Description & Details
Description & Details
Inclusions –
Unlimited tea & coffee breaks. served with a selection of snacks throughout the day, including seasonal fruit, pastries & afternoon cakes
Lunch
Room rental
Bottled water, sweets & stationery1 x LCD Projector and 6’ Screen
1 x Flipchart and pens
Complimentary WiFi access to our public network for all delegatesPlease note that all prices are subject to change
- Request a Quote
Please note that advertised packages are guideline prices and subject to availability and number of guests attending.
Function Rooms & Event Spaces (9)
Kenilworth
- Max Capacity: 700
- Dimensions: L:29.00m x W:17.30m x H:4.80m
 Full Details
Full Details
Large conference and events room.
Capacity
- Theatre: 700
- Banqueting: 450
- Dinner & Dance: 390
- Cabaret: 360
- Classroom: 360
- Request Availability
Kenilworth 2 or 3
- Max Capacity: 300
- Dimensions: L:10.96m x W:17.30m x H:4.80m
 Full Details
Full Details
For a crowd
Kenilworth 2 or 3 are large event spaces with room for up to 220 attendees. Multiple power points for the option of simultaneous presentation capabilities as well as high speed WiFi and air conditioningCapacity
- Reception: 300
- Theatre: 220
- Banqueting: 150
- Dinner & Dance: 120
- Cabaret: 120
- Classroom: 120
- Request Availability
Kenilworth 1
- Max Capacity: 200
- Dimensions: L:7.50m x W:17.30m x H:4.80m
 Full Details
Full Details
Theatre layout space for 140
An exceptional meeting and event space for up to 140 with free WiFi, air conditioning and upgraded AV capabilities including a light dimmer switch.Capacity
- Reception: 200
- Theatre: 140
- Banqueting: 90
- Dinner & Dance: 60
- Cabaret: 80
- Classroom: 80
- Request Availability
Stratford
- Max Capacity: 200
- Dimensions: L:12.20m x W:11.90m x H:2.40m
 Full Details
Full Details
Overlooking the hotel gardens
An exceptional meeting and event space for up to 180 with gorgeous views over the hotel gardens, free WiFi, air conditioning and upgraded AV capabilities.Capacity
- Reception: 200
- Theatre: 180
- Banqueting: 150
- Dinner & Dance: 120
- Cabaret: 96
- Classroom: 100
- U-Shape: 50
- Boardroom: 40
- Request Availability
The Avon
- Max Capacity: 100
- Dimensions: L:13.80m x W:8.00m x H:2.35m
 Full Details
Full Details
Bright and spacious
Event space for up to 100 guests flooded with natural daylight and complete with air conditioning, high speed WiFi and numerous power points.Capacity
- Theatre: 100
- Banqueting: 80
- Dinner & Dance: 60
- Cabaret: 56
- Classroom: 60
- U-Shape: 40
- Boardroom: 40
- Request Availability
Stoneleigh
- Max Capacity: 30
- Dimensions: L:8.40m x W:5.80m x H:2.90m
 Full Details
Full Details
Natural daylight and space for 30
Event space for up to 30 guests with natural light, ideal for a presentation or team building day. Complete with air conditioning, high speed WiFi and numerous power points.Capacity
- Theatre: 30
- Banqueting: 18
- Cabaret: 24
- Classroom: 20
- U-Shape: 16
- Boardroom: 18
- Request Availability
Warwick
- Max Capacity: 30
- Dimensions: L:7.70m x W:5.80m x H:2.90m
 Full Details
Full Details
Natural daylight and space for 30
Another one of our spaces for up to 30 guests with natural light, ideal for a presentation or team building day. Complete with air conditioning, high speed WiFi and numerous power points.Capacity
- Theatre: 30
- Banqueting: 18
- Cabaret: 24
- Classroom: 20
- U-Shape: 16
- Boardroom: 18
- Request Availability
The Director's Suite
- Max Capacity: 14
- Dimensions: L:11.00m x W:5.30m x H:2.90m
 Full Details
Full Details
The exclusive Director's Suite
Executives and industry leaders enjoy booking this space for up to 14 guests flooded with natural daylight and complete with air conditioning, high speed WiFi and numerous power points.Capacity
- Boardroom: 14
- Request Availability
The Keats
- Max Capacity: 6
- Dimensions: L:5.10m x W:3.20m x H:3.50m
 Full Details
Full Details
An intimate space
The Keats has a maximum capacity of 6. Featuring multiple power points for the option of simultaneous presentation capabilities as well as high speed WiFi and air conditioning.Capacity
- Boardroom: 6
- Request Availability
Venue Features (17)
 AV Equipment
AV Equipment Accommodation
Accommodation Disability Access
Disability Access Electric Vehicle Charging Station
Electric Vehicle Charging Station Family Friendly
Family Friendly In-house Catering
In-house Catering Late Licence
Late Licence Leisure Facilities
Leisure Facilities Licensed Bar
Licensed Bar Music Licence
Music Licence Outside Space
Outside Space Parking
Parking Self Catering Allowed
Self Catering Allowed Smoking Area
Smoking Area Training Specialists
Training Specialists Wedding License
Wedding License Wi-Fi Access
Wi-Fi Access

