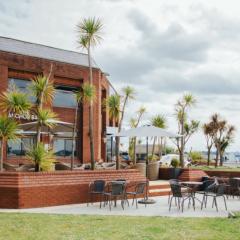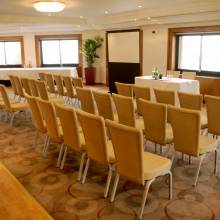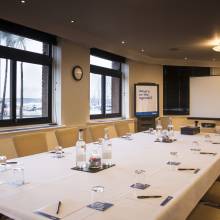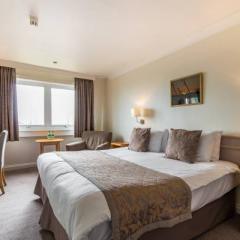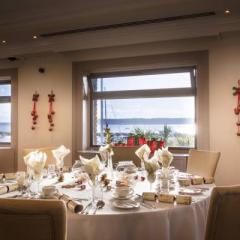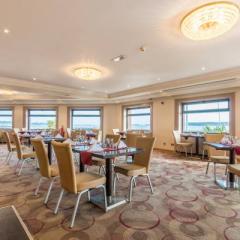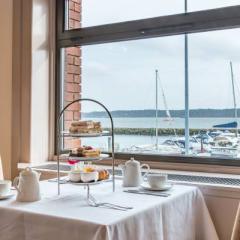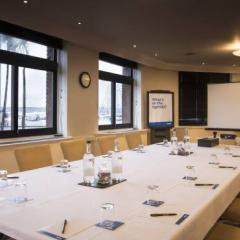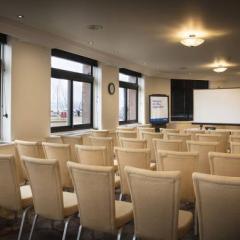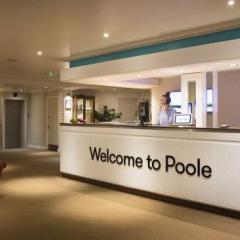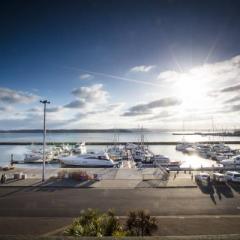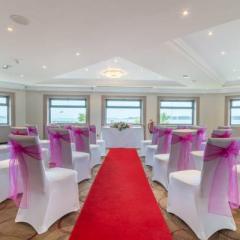Poole Quay Hotel
Located close to the Harbour on the Quay, the Poole Quay Hotel offers two good-sized function and conference rooms available to hire for private or corporate events for up to 200 people in conference set-up and 140 people for dinner.
The main event space the harbour restaurant is a bright airy room with lovely views of the Harbour. The venue offers various packages to include the room hire, staffing and catering with bar facilities available. For corporate events the venue can supply inclusive in their DDR rate presentation equipment such as LCD projector, screen and flip-chart.
The Poole Quay Hotel is an elegantly designed venue with contemporary conference and banqueting spaces available to hire which also offer stunning views of the Poole Harbour. The venue is just five minutes drive from Poole train station and has on-site parking which is chargeable.
| Venue | Poole Quay Hotel |
|---|---|
| Capacity | 200 guests |
| Address | The Quay Poole Dorset BH15 1HD |
Function Rooms & Event Spaces (2)
Harbour View Restaurant
- Max Capacity: 200
- Dimensions: L:21.00m x W:8.40m x H:2.60m
 Full Details
Full Details
Large panoramic windows give this room lots of natural light and stunning sea views. It’s a charming and relaxing setting for corporate events, celebrations and receptions for up to 200 guests.
Capacity
- Reception: 200
- Theatre: 180
- Banqueting: 140
- Dinner & Dance: 120
- Cabaret: 40
- Classroom: 40
- U-Shape: 36
- Boardroom: 36
- Request Availability
Jollife Suite
- Max Capacity: 60
- Dimensions: L:12.10m x W:7.90m x H:2.60m
 Full Details
Full Details
Centrally located on the ground floor, our Jolliffe suite is a light and airy space. This popular room is super versatile and can seat up to 60 theatre-style, ideal for meetings and training sessions.
Capacity
- Theatre: 60
- Banqueting: 50
- Dinner & Dance: 40
- Cabaret: 25
- Classroom: 20
- U-Shape: 20
- Boardroom: 25
- Request Availability
Venue Features (14)
 AV Equipment
AV Equipment Accommodation
Accommodation Disability Access
Disability Access Family Friendly
Family Friendly In-house Catering
In-house Catering Leisure Facilities
Leisure Facilities Licensed Bar
Licensed Bar Local Public Transport
Local Public Transport Music Licence
Music Licence Outside Space
Outside Space Parking
Parking Smoking Area
Smoking Area Wedding License
Wedding License Wi-Fi Access
Wi-Fi Access

