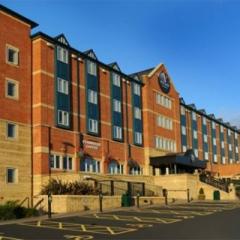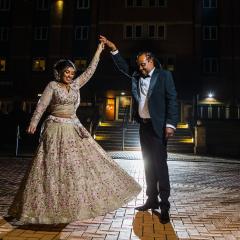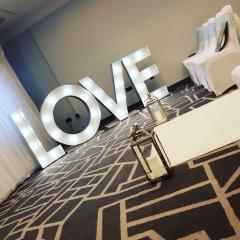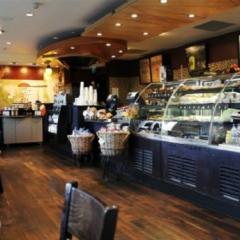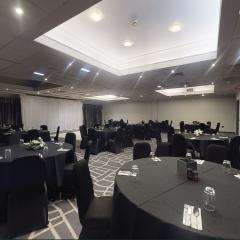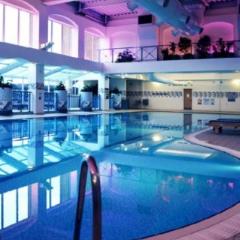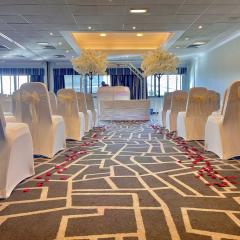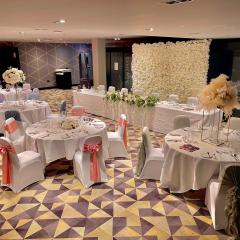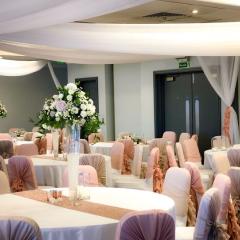Village Hotel, Walsall
Village The Hotel Club Walsall is a 3 Star hotel which provides traditional style and modern facilities in a convenient location. The hotel gives a great service for anyone planning a conference or meeting with the expert planners ready to assist you.
There is a great choice of 16 different spaces in which to hold an event and can cater up to 220 guests. The hotel has its own conference and meetings facility – The HUB – which gives its guests great levels of hospitality and service ensuring everything you need is catered to your specific requirements. All rooms are comfortably equipped with everything you need to provide a professional and successful event such as air-conditioning, and state of the art audio visual technology.
Spacious and comfy rooms have an element of luxury and have en-suite bathrooms, the hotel also has a modern Grill restaurant, sports bar and Starbucks coffee, swimming pool, hot tub, sauna, steam room and gym. Free Wi-Fi and free parking is available too.
The Village Hotel Walsall has a superb location make it an excellent choice for your event. The airport is only 22 miles away, Rail links are 2 miles away and is just off the M6 at Junction 10.
| Venue | Village Hotel, Walsall |
|---|---|
| Capacity | 220 guests |
| Address | Tempus Drive Walsall West Midlands WS2 8TJ |
Packages (11)
Afternoon Tea Package
- Guests: 15 max (minimum numbers apply)
- Price from: £15.95 per person
 Description & Details
Description & Details
We love a reason to celebrate! Baby showers, hen parties, milestone birthdays, whatever the reason, Village is the perfect place to celebrate.
- Request a Quote
Charity Packages
- Guests: 160 max
- Price from: £25.95 per person
 Description & Details
Description & Details
Village gives generously when it comes to our charity event packages. We provide everything you need to help make your occasion a huge success, with impressive event spaces including a private bar, red carpet arrival, stylish table decorations, raffle prizes and delicious dining.
- Request a Quote
Presentation Evenings
- Guests: 160 max
- Price from: £20.50 per person
 Description & Details
Description & Details
Village's winning team of event coordinators has put together a choice of presentation packages that are designed to impress, with a red carpet arrival, inspiring event spaces including a private bar, table decorations, dance floor and delicious buffet.
- Request a Quote
Proms & Graduation
- Guests: 160 max (minimum numbers apply)
- Price from: £23.00 per person
 Description & Details
Description & Details
Village is top of the class when it comes to hosting the perfect prom or graduation!v Our team is ready to bring your big night to life, with delicious food and drink options and stylish spaces for celebrations in every size.
We have all of the prom and graduation essentials that make it feel like a really special occasion, including DJ and dancefloor.
- Request a Quote
Proms & Graduation
- Guests: 160 max (minimum numbers apply)
- Price from: £23.00 per person
 Description & Details
Description & Details
Village is top of the class when it comes to hosting the perfect prom or graduation!v Our team is ready to bring your big night to life, with delicious food and drink options and stylish spaces for celebrations in every size.
We have all of the prom and graduation essentials that make it feel like a really special occasion, including DJ and dancefloor.
- Request a Quote
Self Catered Packages
- Guests: 160 max
- Price from: £3,000.00
 Description & Details
Description & Details
Say yes to a venue with the experience to cater for all types of weddings and celebrations for every culture and religion.
We think you'll love Village, with stunning events rooms and stylish accommodation for you and your guests!
- Request a Quote
Christmas Party Nights
- Guests: 170 max
- Price from: £39.00 per person
 Description & Details
Description & Details
We know that Christmas is probably the last thing on your mind right now, but great Christmas parties don't happen by chance!
Join us for a magical season of Christmas party nights, private events, festive food !
- Request a Quote
Party in the Pub
- Guests: 50 max
- Price from: £30.00 per person
 Description & Details
Description & Details
We know that Christmas is probably the last thing on your mind right now, but great Christmas parties don't happen by chance!
Join us for a magical season of Christmas party nights, private events, festive food and our brand new party in the pub!
- Request a Quote
All You Need is Love Wedding Package
- Guests: 160 max (minimum numbers apply)
- Price from: £4,500.00
 Description & Details
Description & Details
We're here to make your day as simple and stress free as possible with our inclusive packages and wedding coordinators- everything is taken care of!
- Request a Quote
Big Night Package
- Guests: 160 max (minimum numbers apply)
- Price from: £32.00 per person
 Description & Details
Description & Details
Your big day needs a big evening to remember. From red carpet arrival to foot stomping disco our Big Night Package has everything you need to give you and your guests an evening you'll fall in love with...
- Request a Quote
Winter Wonderland Package
- Guests: 160 max (minimum numbers apply)
- Price from: £3,200.00
 Description & Details
Description & Details
The festive season is the most wonderful time of the year for a wedding. Our Winter Wonderland Package is your chance to eat, drink and be married in the company of your family and friends during this very special time of year.
*Only available on selected dates
- Request a Quote
Please note that advertised packages are guideline prices and subject to availability and number of guests attending.
Function Rooms & Event Spaces (8)
Inspiration Suite
- Max Capacity: 200
- Dimensions: L:2.40m x W:14.20m x H:13.10m
 Full Details
Full Details
A flexible meeting and event space to accommodate up to 150 cabaret, or up to 160 banqueting style.
This room comes fully equipped with 2 LCD Projectors, staging if required and use of a PA System
The room also boats it's own private foyer area, along with fully functional bar.
Capacity
- Theatre: 200
- Banqueting: 160
- Dinner & Dance: 160
- Cabaret: 130
- Classroom: 80
- Boardroom: 52
- Request Availability
Inspiration Suite 1
- Max Capacity: 100
- Dimensions: L:2.40m x W:14.20m x H:7.20m
 Full Details
Full Details
A large room that can accommodate up to a maximum of 60 cabaret or 100 theatre
Capacity
- Theatre: 100
- Banqueting: 60
- Cabaret: 60
- Classroom: 50
- U-Shape: 40
- Boardroom: 40
- Request Availability
Motivation Suite
- Max Capacity: 60
- Dimensions: L:2.40m x W:10.70m x H:6.90m
 Full Details
Full Details
A formal meeting room suitable for training or meetings.
This room can accommodate up to 34 cabaret style, or 60 theatre style and comes fully equipped with 62" Plasma Screens that can be connected to via Clickshare
Capacity
- Theatre: 60
- Banqueting: 40
- Cabaret: 34
- Classroom: 30
- U-Shape: 30
- Boardroom: 30
- Request Availability
Activation Suite
- Max Capacity: 40
- Dimensions: L:2.40m x W:7.00m x H:6.90m
 Full Details
Full Details
A formal boardroom that can accommodate up to 20 boardroom or cabaret, or up to 40 theatre style
Capacity
- Theatre: 40
- Banqueting: 22
- Cabaret: 20
- Classroom: 16
- U-Shape: 20
- Boardroom: 20
- Request Availability
Innovation
- Max Capacity: 30
- Dimensions: L:2.40m x W:7.00m x H:5.70m
 Full Details
Full Details
A formal meeting room that can accommodate up to 20 in boardroom or cabaret style, or up to 40 theatre style
Capacity
- Theatre: 40
- Banqueting: 20
- Cabaret: 20
- Classroom: 16
- U-Shape: 20
- Boardroom: 20
- Request Availability
Stimulation Suite
- Max Capacity: 20
- Dimensions: L:2.40m x W:5.70m x H:3.50m
 Full Details
Full Details
A small meeting room that can accommodate up to 10 delegates in a boardroom style or 15 in a theatre style
This room comes fully equipped with a 62" plasma screen.
Capacity
- Theatre: 15
- Banqueting: 20
- Classroom: 16
- Boardroom: 10
- Request Availability
Energy Suite
- Max Capacity: 15
- Dimensions: L:2.40m x W:6.80m x H:3.50m
 Full Details
Full Details
A formal Boardroom to accommodate a maximum of 12 delegates boardroom or 15 delegates theatre
Capacity
- Theatre: 15
- Boardroom: 12
- Request Availability
Spark Suite
- Max Capacity: 15
- Dimensions: L:2.40m x W:5.60m x H:3.50m
 Full Details
Full Details
A small meeting room that can fit up to 10 delegates in a boardroom style or 15 theatre style
Capacity
- Theatre: 15
- Boardroom: 10
- Request Availability
Venue Features (14)
 AV Equipment
AV Equipment Accommodation
Accommodation Disability Access
Disability Access Family Friendly
Family Friendly In-house Catering
In-house Catering Late Licence
Late Licence Leisure Facilities
Leisure Facilities Licensed Bar
Licensed Bar Local Public Transport
Local Public Transport Music Licence
Music Licence Parking
Parking Self Catering Allowed
Self Catering Allowed Wedding License
Wedding License Wi-Fi Access
Wi-Fi Access

