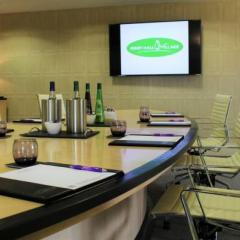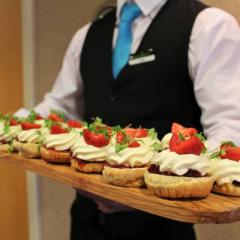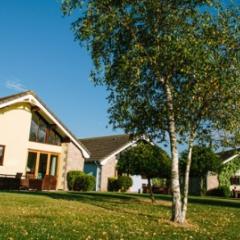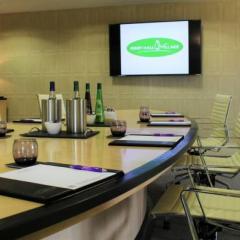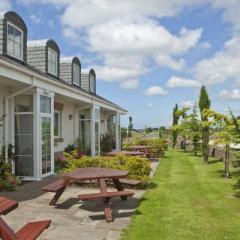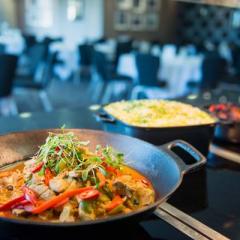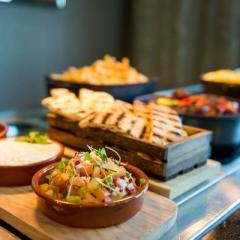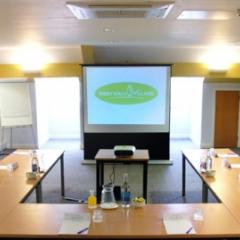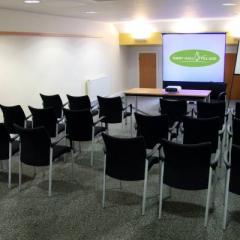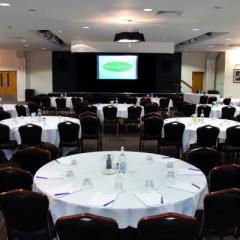Ribby Hall Village
Located just 10 minutes away from Blackpool and Lytham St. Anne’s within 100 acres of Lancashire countryside, Ribby Hall Village offers luxury accommodation, a plethora of leisure activities, shopping, dining and additionally a superb events venue with endless possibilities to explore if you’re planning a wedding, celebration, team building exercise, conference, gala dinner … this list goes on!
Plenty of well-equipped spaces are available here, the largest space being the Woodland Suite with a maximum capacity of 360 for a reception. In addition to this The Rowan Suite can accommodate 180 and there are spaces for more intimate events for groups of up to 10 – 40 guests. With AV equipment, lighting, air conditioning, PA systems rooms are ready go and with several packages to choose from, the flexibility here is second to none. Day, 24-hour, and half day rates are available plus menu choices to suit your needs.
The conference, wedding and events team dedicate themselves in providing a stellar service to transform your ideas and dreams into a reality with endless opportunities turning their function suites into beautiful, themed spaces and sophisticated conference rooms. Take advantage of all the potential outdoor pursuits and give your delegates a team-building day they will never forget.
Four-star luxury awaits you here at Ribby Hall in the adult-only Spa Hotel and self-catering cottages available for leisure and events guests all year round. With complimentary parking and Wi-fi and an accessible location Ribby Hall Village truly has it all.
| Venue | Ribby Hall Village |
|---|---|
| Capacity | 360 guests |
| Address | Ribby Road Wrea Green Lancashire PR4 2PR |
Function Rooms & Event Spaces (17)
Woodland
- Max Capacity: 360
- Dimensions: L:32.70m x W:21.50m x H:4.00m
 Full Details
Full Details
The Woodland Suite, the largest of our conference rooms, can accommodate up to 360 delegates. This suite has its own private entrance, reception, patio area and stage. The conference room can also be split into two suites, Woodland Suite 1 and Woodland Suite 2, to offer the flexibility of a break out area or separate refreshment space.
Capacity
- Theatre: 360
- Cabaret: 330
- Classroom: 240
- U-Shape: 60
- Boardroom: 80
- Request Availability
Woodland 1
- Max Capacity: 360
- Dimensions: L:19.30m x W:21.50m x H:4.00m
 Full Details
Full Details
.
Capacity
- Reception: 360
- Theatre: 300
- Cabaret: 260
- Classroom: 240
- U-Shape: 60
- Boardroom: 80
- Request Availability
Rowan
- Max Capacity: 180
- Dimensions: L:26.60m x W:14.80m x H:2.50m
 Full Details
Full Details
This suite is located on the ground floor, with air conditioning and natural daylight
Capacity
- Theatre: 180
- Cabaret: 180
- Request Availability
Garden Room
- Max Capacity: 140
- Dimensions: L:13.00m x W:12.50m
 Full Details
Full Details
This suite is located on the ground floor, with air conditioning and natural daylight
Capacity
- Theatre: 140
- Dinner & Dance: 130
- Cabaret: 80
- U-Shape: 40
- Boardroom: 40
- Request Availability
Rowan 1&2
- Max Capacity: 140
- Dimensions: L:18.00m x W:15.90m x H:2.50m
 Full Details
Full Details
This suite is located on the ground floor, with air conditioning and natural daylight
Capacity
- Theatre: 140
- Cabaret: 90
- Request Availability
Rowan 2&3
- Max Capacity: 120
- Dimensions: L:16.80m x W:14.20m x H:2.50m
 Full Details
Full Details
This suite is located on the ground floor, with air conditioning and natural daylight
Capacity
- Theatre: 120
- Cabaret: 80
- Request Availability
Rowan 1
- Max Capacity: 85
- Dimensions: L:9.80m x W:17.20m x H:2.50m
 Full Details
Full Details
Capacity
- Theatre: 85
- Cabaret: 45
- Classroom: 40
- U-Shape: 40
- Boardroom: 44
- Request Availability
Woodland 2
- Max Capacity: 75
- Dimensions: L:13.40m x W:8.60m x H:3.10m
 Full Details
Full Details
.
Capacity
- Theatre: 75
- Cabaret: 40
- Classroom: 28
- U-Shape: 23
- Boardroom: 30
- Request Availability
Suite 4
- Max Capacity: 70
- Dimensions: L:11.00m x W:12.80m x H:2.40m
 Full Details
Full Details
This suite is located on the first floor, with air conditioning and natural daylight
Capacity
- Theatre: 70
- Cabaret: 40
- Classroom: 36
- U-Shape: 30
- Boardroom: 39
- Request Availability
Rowan 2
- Max Capacity: 50
- Dimensions: L:8.20m x W:14.60m x H:2.50m
 Full Details
Full Details
This suite is located on the ground floor, with air conditioning and natural daylight
Capacity
- Theatre: 50
- Cabaret: 48
- Classroom: 26
- U-Shape: 30
- Boardroom: 36
- Request Availability
Suite 3
- Max Capacity: 45
- Dimensions: L:7.10m x W:12.80m x H:2.40m
 Full Details
Full Details
This suite is located on the first floor, with air conditioning and natural daylight
Capacity
- Theatre: 45
- Cabaret: 26
- Classroom: 28
- U-Shape: 24
- Boardroom: 30
- Request Availability
Suite 4a
- Max Capacity: 45
- Dimensions: L:6.50m x W:12.80m x H:2.40m
 Full Details
Full Details
This suite is located on the first floor, with air conditioning and natural daylight
Capacity
- Theatre: 45
- Cabaret: 24
- Classroom: 14
- U-Shape: 25
- Boardroom: 30
- Request Availability
Rowan 3
- Max Capacity: 40
- Dimensions: L:8.60m x W:12.50m x H:2.50m
 Full Details
Full Details
This suite is located on the ground floor, with air conditioning and natural daylight
Capacity
- Theatre: 40
- Cabaret: 40
- Classroom: 20
- U-Shape: 24
- Boardroom: 30
- Request Availability
Suite 4B
- Max Capacity: 40
 Full Details
Full Details
This suite is located on the first floor, with air conditioning and natural daylight
Capacity
- Reception: 40
- U-Shape: 15
- Boardroom: 20
- Request Availability
Suite 6
- Max Capacity: 20
- Dimensions: L:6.00m x W:7.40m x H:2.40m
 Full Details
Full Details
This suite is located on the first floor, with air conditioning and natural daylight
Capacity
- Theatre: 20
- U-Shape: 12
- Boardroom: 12
- Request Availability
Executive Suite
- Max Capacity: 14
- Dimensions: L:9.70m x W:7.90m x H:2.40m
 Full Details
Full Details
Suite 1, our newly refurbished Executive Boardroom is the perfect place for intimate board meetings in elegant surroundings. Sit back in our opulent leather directors chairs around our modern boardroom style table and be wowed by our state-of-the-art technology.
Capacity
- U-Shape: 12
- Boardroom: 14
- Request Availability
Suite 2
- Max Capacity: 8
- Dimensions: L:4.40m x W:4.70m x H:2.40m
 Full Details
Full Details
This suite is located on the first floor, with air conditioning
Capacity
- Boardroom: 8
- Request Availability
Venue Features (15)
 AV Equipment
AV Equipment Accommodation
Accommodation Disability Access
Disability Access Family Friendly
Family Friendly In-house Catering
In-house Catering Late Licence
Late Licence Leisure Facilities
Leisure Facilities Licensed Bar
Licensed Bar Local Public Transport
Local Public Transport Music Licence
Music Licence Outside Space
Outside Space Parking
Parking Smoking Area
Smoking Area Wedding License
Wedding License Wi-Fi Access
Wi-Fi Access

