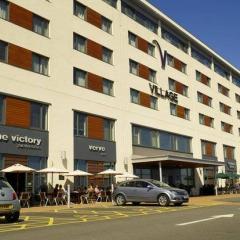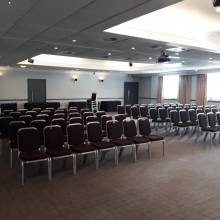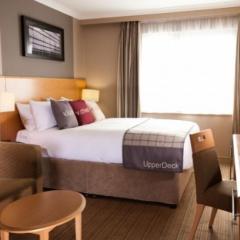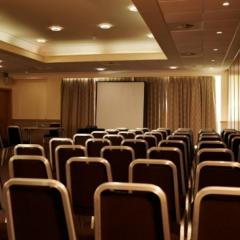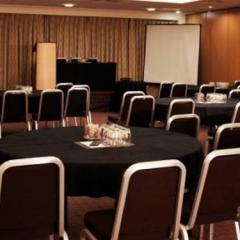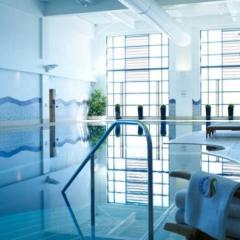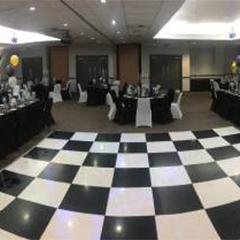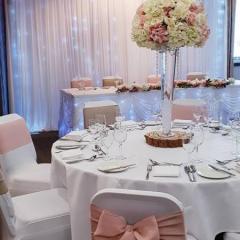Village Hotel, Swansea
This 3 Star contemporary hotel combines fantastic location with modern facilities and stylish décor. In a waterside location the Village Hotel Swansea is the perfect venue for your business meeting needs.
The hotel has its own conference and meetings facility – The HUB – which gives its guests great levels of hospitality and service ensuring everything you need is catered for and arranged perfectly. With 9 event spaces and the capacity to cater for up to 230 guests in the largest room, this chic hotel makes a great destination for your event. The HUB provides business resources such as stationary, state of the art audio visual technology, comfortable break out areas and unlimited hot and cold drinks throughout.
Contemporary designed and decorated bedrooms and other great facilities such as a Grill style restaurant and a sports bar plus a Starbucks are available. For leisure there is also a fitness centre, indoor pool, whirlpool, sauna and spa. The Village Hotel Club Swansea also provides free WiFi and parking.
The Village Hotel Swansea is a great city centre option with fantastic facilities, great service and incredible levels of hospitality; ideal for those looking to hold a private or corporate event.
| Venue | Village Hotel, Swansea |
|---|---|
| Capacity | 230 guests |
| Address | Langdon Road Swansea West Glamorgan SA1 8QY |
Packages (2)
Afternoon Tea/Life Celebration/ Baby Showers
- Guests: 150 max (minimum numbers apply)
- Price from: £15.95 per person
 Description & Details
Description & Details
We love a reason to celebrate! Baby showers, hen parties, milestone birthdays whatever reason Village is the perfect
place to celebrate.
Afternoon tea is the perfect tasty accompaniment for any party, social gathering or occasion. And at just £15.95pp
we think it’s going to be everyone’s cup of tea!- Request a Quote
Day Delegate Rate
- Guests: 200 max (minimum numbers apply)
- Price from: £27.00 per person
 Description & Details
Description & Details
Day Delegate packages available from just £27 per person to include:
Main Meeting Room Hire
Pastries in the morning
Cookies in the afternoon
Unlimied Tea and Coffee
Unlimited soft drinks
Working sandwich lunch or a 2 course hot and cold buffet (additional supplement charge)
Projection Facilities
Flipchart and stationary
Complimentary WiFi
Complimentary onsite Car Parking
Complimentary day pass to the onsite Leisure Club & Gym- Request a Quote
Please note that advertised packages are guideline prices and subject to availability and number of guests attending.
Function Rooms & Event Spaces (12)
Inspiration Suite
- Max Capacity: 230
- Dimensions: L:14.60m x W:13.25m x H:3.17m
 Full Details
Full Details
The Inspiration Suite can host up to 230 delegates theatre, or 180 guests for a banquet, and boasts natural daylight, air conditioning, WiFi access, and projection facilities.
Capacity
- Theatre: 230
- Banqueting: 180
- Dinner & Dance: 150
- Cabaret: 150
- Classroom: 80
- U-Shape: 50
- Request Availability
Inspiration 1
- Max Capacity: 112
- Dimensions: L:8.30m x W:13.25m x H:3.17m
 Full Details
Full Details
The larger section of the Inspiration Suite divided, suitable for conferences and events up to 112 guests.
Capacity
- Theatre: 112
- Banqueting: 60
- Cabaret: 48
- Classroom: 50
- U-Shape: 38
- Boardroom: 30
- Request Availability
Energy Suite
- Max Capacity: 90
- Dimensions: L:13.40m x W:6.10m x H:2.60m
 Full Details
Full Details
The Energy Suite can host up to 90 guest and has natural daylight, air conditioning, WiFi, plus Click Share facilities.
Capacity
- Theatre: 90
- Banqueting: 60
- Cabaret: 48
- Classroom: 30
- U-Shape: 36
- Boardroom: 34
- Request Availability
Inspiration 2
- Max Capacity: 80
- Dimensions: L:6.30m x W:13.25m x H:3.17m
 Full Details
Full Details
Inspiration 2 offers space for private and corporate events up to 80 guests. The room has natural daylight, air conditioning, WiFi, and projection facilities.
Capacity
- Theatre: 80
- Banqueting: 50
- Cabaret: 40
- Classroom: 30
- U-Shape: 32
- Boardroom: 30
- Request Availability
Spirit Suite
- Max Capacity: 60
- Dimensions: L:7.80m x W:7.80m x H:2.60m
 Full Details
Full Details
Spirit Suite can host up to 60 guests and offers natural daylight, air conditioning, and WiFi access.
Capacity
- Theatre: 60
- Banqueting: 48
- Cabaret: 32
- Classroom: 28
- U-Shape: 24
- Boardroom: 22
- Request Availability
Diversity
- Max Capacity: 40
- Dimensions: L:6.80m x W:5.90m x H:2.60m
 Full Details
Full Details
Self-contained meetings and events room with natural daylight for up to 40 guests.
Capacity
- Theatre: 40
- Banqueting: 24
- Cabaret: 24
- Classroom: 18
- U-Shape: 14
- Boardroom: 18
- Request Availability
Energy 1
- Max Capacity: 40
- Dimensions: L:7.10m x W:6.10m x H:2.60m
 Full Details
Full Details
The larger section of the Energy Suite divided, ideal for private and corporate events up to 40 guests.
Capacity
- Theatre: 40
- Banqueting: 30
- Cabaret: 24
- Classroom: 18
- U-Shape: 18
- Boardroom: 20
- Request Availability
Vision
- Max Capacity: 40
- Dimensions: L:7.10m x W:6.10m x H:2.60m
 Full Details
Full Details
Perfect for private and corporate events up to 40 guests.
Capacity
- Theatre: 40
- Banqueting: 24
- Cabaret: 24
- Classroom: 18
- U-Shape: 14
- Boardroom: 18
- Request Availability
Energy 2
- Max Capacity: 30
- Dimensions: L:6.30m x W:6.10m x H:2.60m
 Full Details
Full Details
The smaller of the Energy Suite divided. Energy 2 can seat 30 delegates theatre style, or 20 guest banqueting.
Capacity
- Theatre: 30
- Banqueting: 20
- Cabaret: 16
- Classroom: 18
- U-Shape: 16
- Boardroom: 16
- Request Availability
Spirit 2
- Max Capacity: 20
- Dimensions: L:4.30m x W:7.80m x H:2.60m
 Full Details
Full Details
Spirit 2 is ideally suited to smaller conferences up to 20 delegates with natural daylight, air conditioning, WiFi, and Click Share presentation facilities.
Capacity
- Theatre: 20
- Banqueting: 20
- Cabaret: 8
- Classroom: 8
- Boardroom: 14
- Request Availability
Pulse
- Max Capacity: 16
- Dimensions: L:4.10m x W:6.10m x H:2.60m
 Full Details
Full Details
Pulse is the smallest meeting room with natural daylight, air conditioning, WiFi, and Click Share facilities.
Capacity
- Theatre: 16
- Banqueting: 10
- Cabaret: 8
- Classroom: 8
- Boardroom: 14
- Request Availability
Spirit 1
- Max Capacity: 16
- Dimensions: L:3.50m x W:7.80m x H:2.60m
 Full Details
Full Details
The smaller section of the Spirit Suite for events up to 16 guests
Capacity
- Theatre: 16
- Banqueting: 10
- Cabaret: 8
- Classroom: 8
- Boardroom: 12
- Request Availability
Venue Features (13)
 AV Equipment
AV Equipment Accommodation
Accommodation Disability Access
Disability Access Family Friendly
Family Friendly In-house Catering
In-house Catering Late Licence
Late Licence Leisure Facilities
Leisure Facilities Licensed Bar
Licensed Bar Local Public Transport
Local Public Transport Music Licence
Music Licence Parking
Parking Wedding License
Wedding License Wi-Fi Access
Wi-Fi Access

