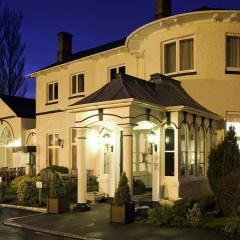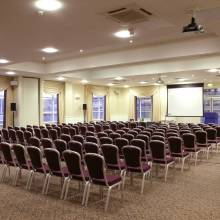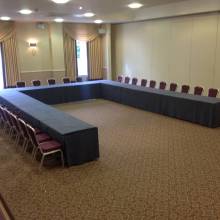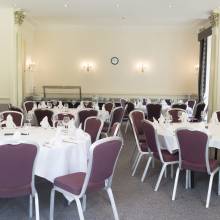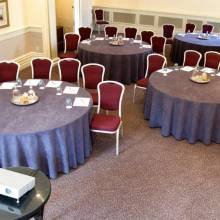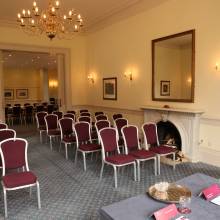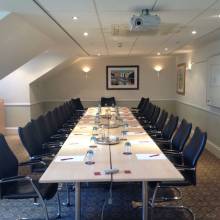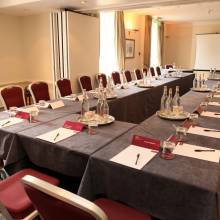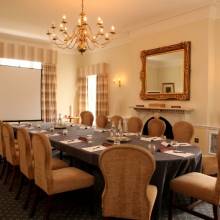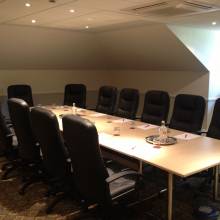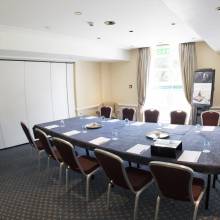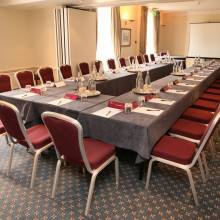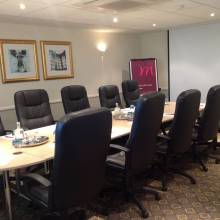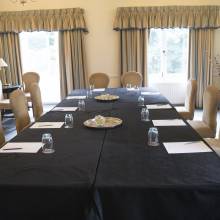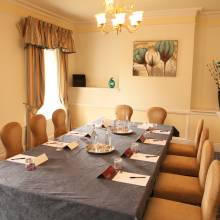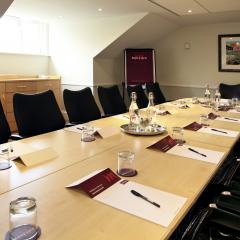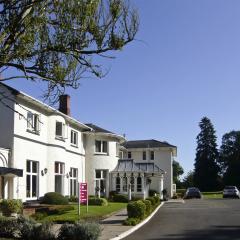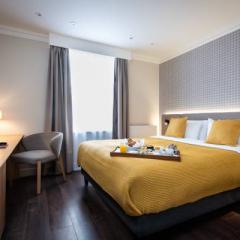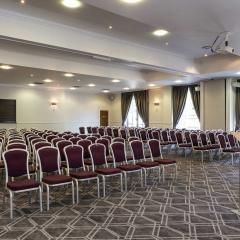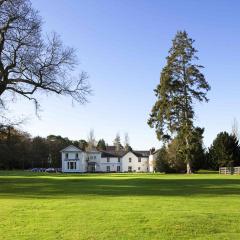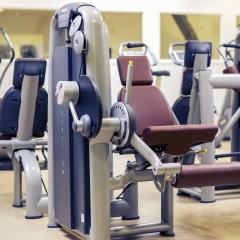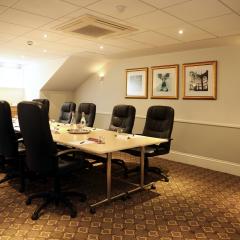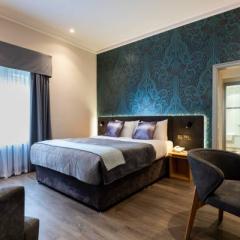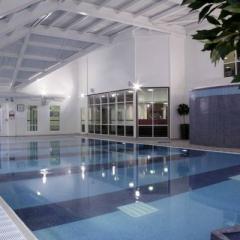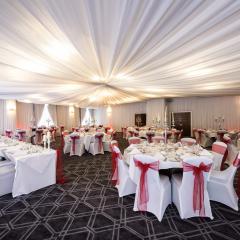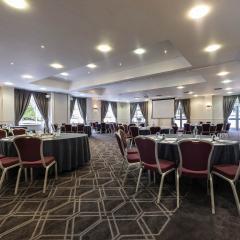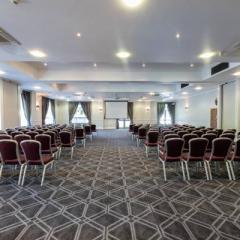Brandon Hall Hotel & Spa
This charming 17th century Manor House and 4-star hotel is nestled in 17 acres of beautiful grounds in the picturesque Warwickshire countryside. For events, there are 17 function rooms, 10 of which are modern meeting rooms, which are ideal for seminars, conferences and presentations. They are well equipped and can accommodate up to 180 guests.
Brandon Hall Hotel & Spa has exceptional grounds that are ideal for team building days, summer events and weddings. The purpose-built conference centre brings the best 21st century business facilities to a 17th century setting.
Should you require overnight accommodation there are 120 smart and comfortable bedrooms and suites. Excellent food is served in the handsome Clarendon restaurant, or relax and enjoy a cocktail at the Berwick Bar. 24 room service is also available. Swim in the pool, relax in the spa with sauna, steam and treatment rooms.
Situated in the countryside yet close to the centre of Coventry, the Coventry train station is 8 miles away. Coventry airport is 6 miles away and Birmingham airport is 18 miles away. There is plenty of onsite parking.
| Venue | Brandon Hall Hotel & Spa |
|---|---|
| Capacity | 180 guests |
| Address | Main Street Brandon Coventry Warwickshire CV8 3FW |
Packages (2)
24h rate
- Guests: 180 max (minimum numbers apply)
- Price from: £155.00 per person
 Description & Details
Description & Details
24h rate to include:
- Main meeting room hire
- 3 x servings tea/coffee/refreshments
- Lunch: working lunch served inside the function room or served in the restaurant to include a selection of sandwiches and wraps, salads and hot & cold finger food items
- LCD projector, screen, 1 x flipchart
- Water, sweets and stationery on the table
- 3 course dinner in the restaurant or private room (with pre-order)
- Accommodation in a mixture of twins and doubles
- Access to the leisure club
- Breakfast
- Car parking
- WiFi- Request a Quote
Day Delegate Rate
- Guests: 180 max
- Price from: £55.00 per person
 Description & Details
Description & Details
3 x servings Tea and Coffee with refreshments
Working lunch to include a selection of sandwiches and wraps, salads and hot & cold finger food items
Screen, Projector, 1 x Flipchart
Mineral water, stationery and sweets on the table
Wi Fi
Parking- Request a Quote
Please note that advertised packages are guideline prices and subject to availability and number of guests attending.
Function Rooms & Event Spaces (14)
Woodlands
- Max Capacity: 180
- Dimensions: L:19.62m x W:14.35m x H:3.50m
 Full Details
Full Details
Large conference and events space.
Capacity
- Theatre: 180
- Banqueting: 180
- Dinner & Dance: 180
- Cabaret: 140
- Classroom: 120
- U-Shape: 90
- Boardroom: 110
- Request Availability
Woodlands (split in half)
- Max Capacity: 120
 Full Details
Full Details
2 spaces available divided from main space.
Capacity
- Theatre: 120
- Banqueting: 90
- Dinner & Dance: 80
- Cabaret: 72
- Classroom: 55
- U-Shape: 40
- Boardroom: 50
- Request Availability
Brandon Suite
- Max Capacity: 100
 Full Details
Full Details
Conference, banquets and events room.
Capacity
- Theatre: 100
- Banqueting: 90
- Dinner & Dance: 80
- Cabaret: 70
- Classroom: 36
- U-Shape: 30
- Boardroom: 40
- Request Availability
Brandon 2
- Max Capacity: 70
- Dimensions: L:13.10m x W:5.80m x H:3.40m
 Full Details
Full Details
Events and conference space
Capacity
- Theatre: 70
- Banqueting: 50
- Dinner & Dance: 40
- Cabaret: 40
- Classroom: 30
- U-Shape: 30
- Boardroom: 30
- Request Availability
Brandon 1
- Max Capacity: 40
 Full Details
Full Details
Meeting room
Capacity
- Theatre: 40
- Banqueting: 40
- Cabaret: 30
- Classroom: 16
- U-Shape: 20
- Boardroom: 24
- Request Availability
Allkins
- Max Capacity: 30
- Dimensions: L:10.40m x W:4.42m
 Full Details
Full Details
Meeting and conference space
Capacity
- Theatre: 30
- Classroom: 30
- U-Shape: 20
- Boardroom: 26
- Request Availability
Wolston Suite (combined)
- Max Capacity: 30
- Dimensions: L:18.60m x W:5.80m x H:2.40m
 Full Details
Full Details
Meeting and training room.
Capacity
- Theatre: 30
- Banqueting: 30
- Cabaret: 30
- U-Shape: 24
- Boardroom: 28
- Request Availability
Beech
- Max Capacity: 20
- Dimensions: L:8.53m x W:5.10m x H:2.80m
 Full Details
Full Details
Meeting and training room.
Capacity
- Theatre: 20
- Banqueting: 14
- Cabaret: 8
- Classroom: 12
- U-Shape: 14
- Boardroom: 14
- Request Availability
Parke
- Max Capacity: 20
- Dimensions: L:6.93m x W:5.66m
 Full Details
Full Details
Meeting and events room.
Capacity
- Theatre: 20
- Classroom: 12
- U-Shape: 16
- Boardroom: 16
- Request Availability
Wolston 1
- Max Capacity: 20
- Dimensions: L:7.60m x W:4.60m x H:2.40m
 Full Details
Full Details
Meeting and private dining room.
Capacity
- Theatre: 20
- Cabaret: 10
- U-Shape: 12
- Boardroom: 14
- Request Availability
Wolston 2
- Max Capacity: 20
- Dimensions: L:5.80m x W:5.80m x H:2.40m
 Full Details
Full Details
Meeting room
Capacity
- Theatre: 20
- Cabaret: 10
- U-Shape: 12
- Boardroom: 14
- Request Availability
Jones
- Max Capacity: 16
- Dimensions: L:7.05m x W:4.80m
 Full Details
Full Details
Meeting and training syndicate
Capacity
- Theatre: 16
- U-Shape: 10
- Boardroom: 10
- Request Availability
Hunt
- Max Capacity: 14
- Dimensions: L:7.00m x W:7.00m x H:3.40m
 Full Details
Full Details
Meeting room
Capacity
- Theatre: 14
- Boardroom: 14
- Request Availability
Warwick
- Max Capacity: 10
- Dimensions: L:5.50m x W:4.50m x H:3.00m
 Full Details
Full Details
Meeting room
Capacity
- Theatre: 10
- U-Shape: 10
- Boardroom: 10
- Request Availability
Venue Features (14)
 AV Equipment
AV Equipment Accommodation
Accommodation Disability Access
Disability Access Family Friendly
Family Friendly In-house Catering
In-house Catering Late Licence
Late Licence Leisure Facilities
Leisure Facilities Licensed Bar
Licensed Bar Music Licence
Music Licence Outside Space
Outside Space Parking
Parking Smoking Area
Smoking Area Wedding License
Wedding License Wi-Fi Access
Wi-Fi Access

