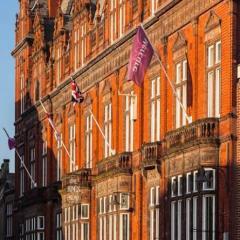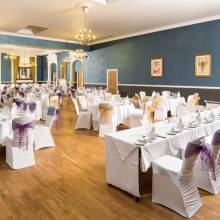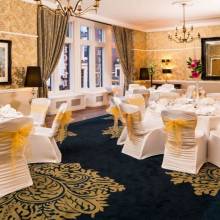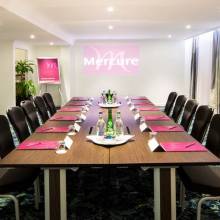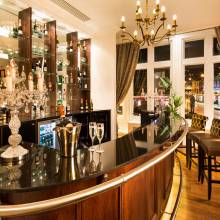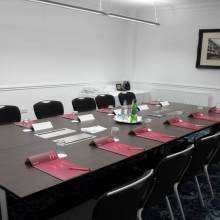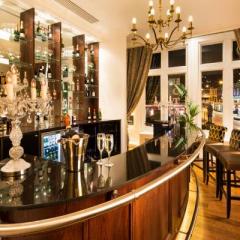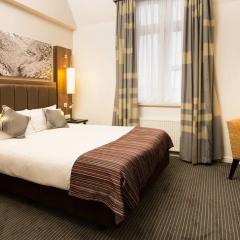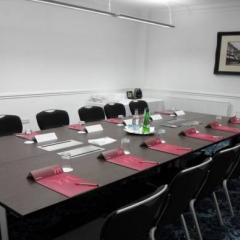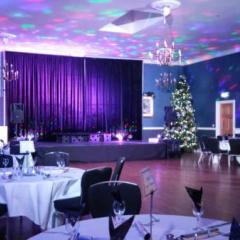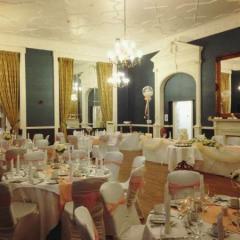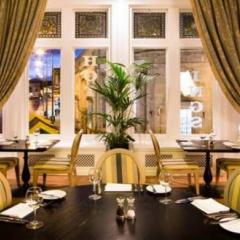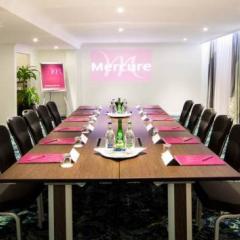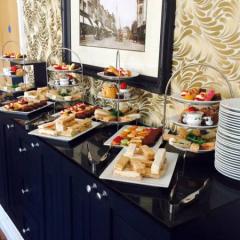Mercure Darlington Kings Hotel
This beautifully decorated, stylish 4 star hotel offers a convenient central location in which to host a wide variety of events from weddings to meetings and conferences. Situated in the centre of the historic market town of Darlington the Mercure Darlington Kings Hotel offers exquisite rooms and dining areas: ideal spaces for your chosen event. It boasts a magnificent ballroom with chandeliers and many period features such as fireplaces and stained glass windows.
The hotel has 4 different meeting rooms each of which can be set up to your specifications and can cater for up to 280 delegates. Mercure hotels provide its own team of organisers to assist you with all your requirements for your event. Other convenient facilities within the hotel include 83 elegant rooms all complete with flat screen TV’s, free complimentary Wi-Fi, tea and coffee making facilities and 2 stylish bars.
The Mercure Darlington Kings Hotel is situated just off the A167 to Darlington, is less than a mile from Darlington Railway Station and only 6 miles to Durham Tees Valley Airport.
| Venue | Mercure Darlington Kings Hotel |
|---|---|
| Capacity | 280 guests |
| Address | Priestgate Darlington County Durham DL1 1NW |
Function Rooms & Event Spaces (5)
King's Ballroom
- Max Capacity: 280
- Dimensions: L:28.20m x W:11.00m x H:4.10m
 Full Details
Full Details
Located on the second floor, the King's Ballroom in steeped in history and dates back to 1893. Sympathetically restored to it's former glory with a modern contemporary design, it is now a great place for larger meetings, banquets, or even networking events.
The room is also linked to a registration/welcome area, and has a adjoining syndicate/executive lounge and cloakroom.
Capacity
- Theatre: 280
- Banqueting: 180
- Dinner & Dance: 180
- Cabaret: 150
- Classroom: 60
- U-Shape: 60
- Boardroom: 60
- Request Availability
The Pullman Suite
- Max Capacity: 60
- Dimensions: L:11.00m x W:5.40m x H:3.50m
 Full Details
Full Details
Located on the second floor, this room oozes charm and character, with a modern and contemporary design. With original stained glass original Victorian sash windows, the room benefits from bags of natural daylight, fresh air, and stunning views over the heart of the town of Darlington.
Ideal for those who seek a meeting room or private dining space with a difference.
Capacity
- Reception: 60
- Theatre: 40
- Banqueting: 40
- Dinner & Dance: 40
- Cabaret: 30
- Classroom: 25
- U-Shape: 30
- Boardroom: 36
- Request Availability
Locomotion Suite
- Max Capacity: 40
- Dimensions: L:28.20m x W:11.00m x H:4.10m
 Full Details
Full Details
The Locomotion Suite is perfect for boardroom meetings. Located on the 2nd floor, with stunning views across the town of Darlington, and with floor to ceiling double glazed windows, the room has bags of natural daylight, and fantastic soundproofing from external noise. The room also has air conditioning for increased comfort.
Recently re-decorated, this room has in-built Douwe Egberts Coffee machine, so delegates can help themselves. There is also a fridge, to chill down those bottled waters and keep delegates refreshed throughout the day.
Capacity
- Theatre: 40
- Cabaret: 16
- Classroom: 16
- U-Shape: 18
- Boardroom: 20
- Request Availability
Cocktail Bar
- Max Capacity: 30
 Full Details
Full Details
With views overlooking the market square, a stunning bar and dedicated team- the Cocktail Bar lends itself to networking events, product launches and private events beautifully.
Capacity
- Reception: 30
- Theatre: 20
- Banqueting: 18
- Cabaret: 16
- Boardroom: 18
- Request Availability
Executive Lounge
- Max Capacity: 15
- Dimensions: L:5.90m x W:4.60m x H:2.80m
 Full Details
Full Details
Located on the second floor, and interlinking with the King's Ballroom, the Executive lounge works well as a breakout space for conference organisers, or alternatively, can be reconfigured to become a meeting room.
Capacity
- Theatre: 20
- Cabaret: 10
- Boardroom: 16
- Request Availability
Venue Features (13)
 AV Equipment
AV Equipment Accommodation
Accommodation Disability Access
Disability Access Family Friendly
Family Friendly In-house Catering
In-house Catering Late Licence
Late Licence Licensed Bar
Licensed Bar Local Public Transport
Local Public Transport Music Licence
Music Licence Parking
Parking Training Specialists
Training Specialists Wedding License
Wedding License Wi-Fi Access
Wi-Fi Access

