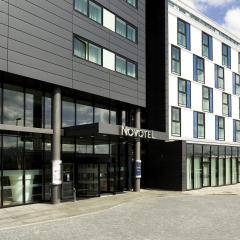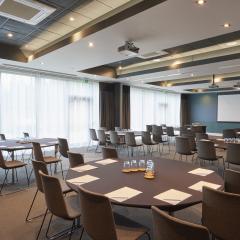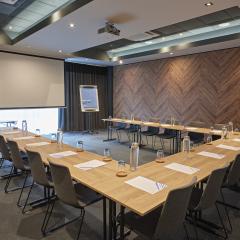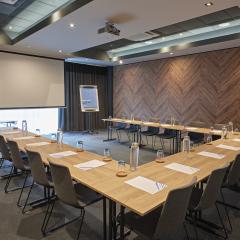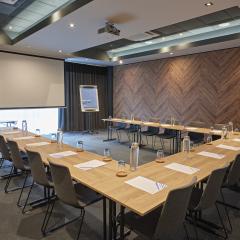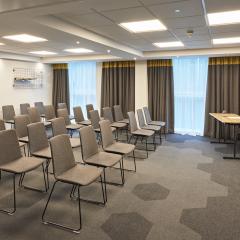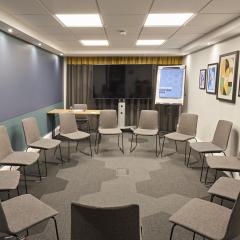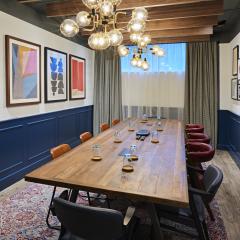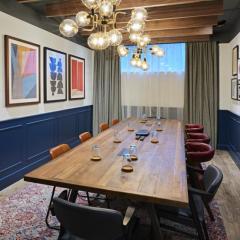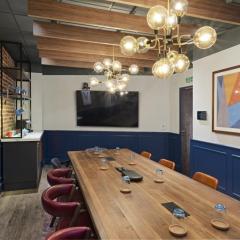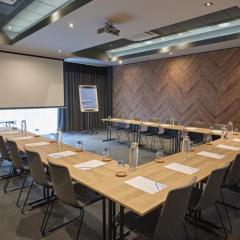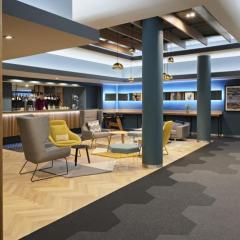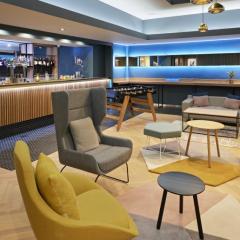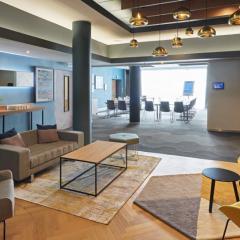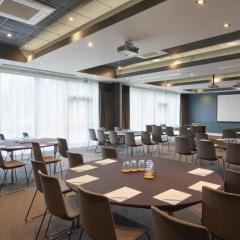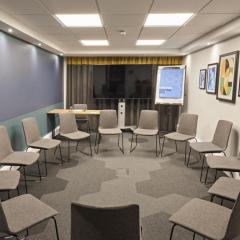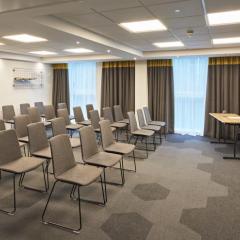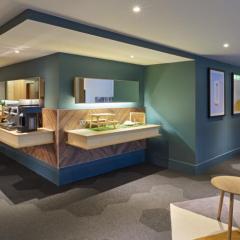Novotel Edinburgh Park
This 4 Star Novotel Hotel, located on the outskirts of the City of Edinburgh, very close to the airport has everything you need to provide a successful meeting along with modern furnishings and contemporary facilities.
Novotel Edinburgh Park has 7 rooms for meetings and conferences, all equipped with the necessities to accommodate a professional atmosphere for up to 200 delegates. The support team are ready to assist with your needs and specific requirements.
If accommodation is required there are 170 en-suite bedrooms with Wi-Fi and a restaurant and bar. Other great facilities include a mood-lit swimming pool, steam room, Jacuzzi and gym for your guests to use. There is also golf courses nearby and private outdoor parking.
This sleek and airy hotel has a perfect location for travelling commuters – it is only a 10 minute drive from the Airport, a short walking distance to the Edinburgh Park train station and is just off the M8 City of Edinburgh Bypass and a direct tram link into the bustling city.
| Venue | Novotel Edinburgh Park |
|---|---|
| Capacity | 200 guests |
| Address | 15 Lochside Avenue Edinburgh Midlothian EH12 9DJ |
Function Rooms & Event Spaces (7)
Hermiston Suite
- Max Capacity: 200
- Dimensions: L:22.00m x W:8.00m x H:3.50m
 Full Details
Full Details
Stunning room ideally located on the ground floor with a spacious private foyer with private bar. The suite can accommodate up to 200 delegates and can be split into 2 or 3 smaller rooms with professional projection facilities, air-conditioning and natural daylight.
Capacity
- Theatre: 200
- Banqueting: 150
- Dinner & Dance: 150
- Cabaret: 150
- Classroom: 100
- U-Shape: 70
- Boardroom: 70
- Request Availability
Hermiston 1
- Max Capacity: 60
- Dimensions: L:8.00m x W:7.40m x H:3.50m
 Full Details
Full Details
Stunning room ideally located on the ground floor with a spacious private foyer with private bar. The suite can accommodate up to 60 delegates in theatre and 40 delegates in cabaret layout. All our rooms are equipped with professional projection facilities, air-conditioning and natural daylight.
Capacity
- Theatre: 60
- Banqueting: 40
- Cabaret: 40
- Classroom: 32
- U-Shape: 20
- Boardroom: 20
- Request Availability
Hermiston 2
- Max Capacity: 60
- Dimensions: L:8.00m x W:7.20m x H:3.50m
 Full Details
Full Details
Stunning room ideally located on the ground floor with a spacious private foyer with private bar. The suite can accommodate up to 60 delegates in theatre and 40 delegates in cabaret layout. All our rooms are equipped with professional projection facilities, air-conditioning and natural daylight.
Capacity
- Theatre: 60
- Banqueting: 40
- Cabaret: 40
- Classroom: 32
- U-Shape: 20
- Boardroom: 20
- Request Availability
Hermiston 3
- Max Capacity: 60
- Dimensions: L:8.00m x W:7.40m x H:3.50m
 Full Details
Full Details
Stunning room ideally located on the ground floor with a spacious private foyer with private bar. The suite can accommodate up to 60 delegates in theatre and 40 delegates in cabaret layout. All our rooms are equipped with professional projection facilities, air-conditioning and natural daylight.
Capacity
- Theatre: 60
- Banqueting: 40
- Cabaret: 40
- Classroom: 32
- U-Shape: 20
- Boardroom: 20
- Request Availability
Turnhouse
- Max Capacity: 40
- Dimensions: L:7.00m x W:6.40m x H:2.50m
 Full Details
Full Details
Stunning room ideally located on the first floor with a spacious foyer. The suite can accommodate up to 40 delegates in theatre and 30 delegates in cabaret layout. All our rooms are equipped with professional projection facilities, air-conditioning and natural daylight.
Capacity
- Theatre: 40
- Banqueting: 30
- Cabaret: 30
- Classroom: 24
- U-Shape: 18
- Boardroom: 18
- Request Availability
Maybury
- Max Capacity: 12
- Dimensions: L:7.00m x W:3.50m x H:2.50m
 Full Details
Full Details
Stunning room ideally located on the first floor with a foyer. The suite can accommodate up to 12 delegates in boardroom layout. All our rooms are equipped with professional projection facilities, air-conditioning and natural daylight.
Capacity
- Theatre: 12
- Banqueting: 12
- Boardroom: 12
- Request Availability
Executive Boardroom
- Max Capacity: 10
- Dimensions: L:3.50m x W:5.70m x H:3.00m
 Full Details
Full Details
Stunning room ideally located on the ground floor that can accommodate up to 10 delegates in boardroom layout. All our rooms are equipped with professional projection facilities, air-conditioning and natural daylight.
Capacity
- Banqueting: 10
- Boardroom: 10
- Request Availability
Venue Features (14)
 AV Equipment
AV Equipment Accommodation
Accommodation Disability Access
Disability Access Family Friendly
Family Friendly In-house Catering
In-house Catering Late Licence
Late Licence Leisure Facilities
Leisure Facilities Licensed Bar
Licensed Bar Local Public Transport
Local Public Transport Music Licence
Music Licence Parking
Parking Smoking Area
Smoking Area Wedding License
Wedding License Wi-Fi Access
Wi-Fi Access

