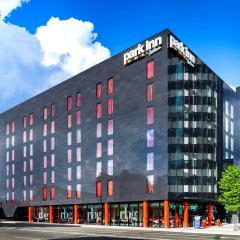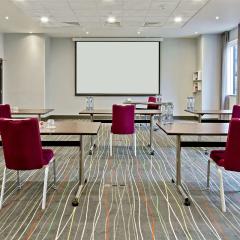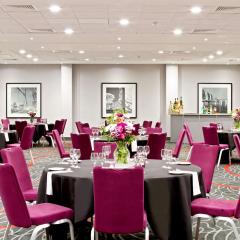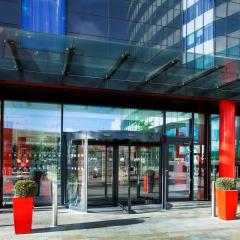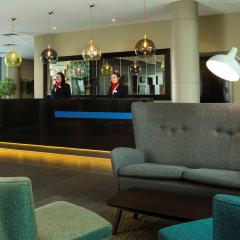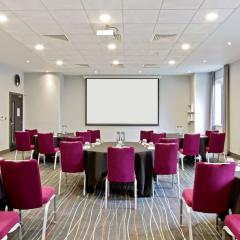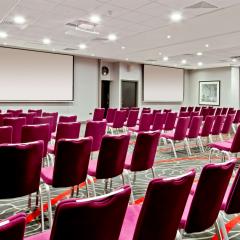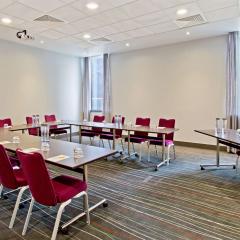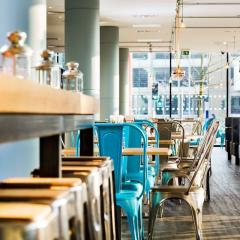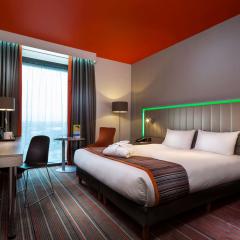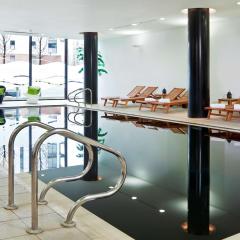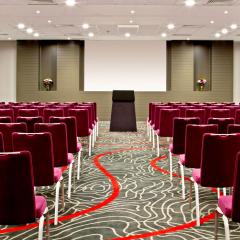Park Inn by Radisson Manchester City Centre
This colourful and modern 4-star hotel located directly opposite Manchester Arena is a prime spot for those wanting to host an event with a contemporary feel. It has 7 event rooms and can hold a maximum amount of 220 delegates.
Key features include catering, air-conditioning, audio-visual display equipment and free wireless high-speed internet. Its attractive and brightly decorated rooms offer a motivational atmosphere in which to provide a successful meeting.
If overnight accommodation is required the hotel has 252 well-appointed rooms with on-site Health Club and Spa with gym, pool, sauna, and steam room. Dining facilities include delicious on-site dining at RBG Bar & Grill and Stylish terrace with Green Quarter overview.
Parking is located nearby with a discounted NCP rates for hotel guests. The airport is only 30 minutes’ drive away and the vibrant City Centre of Manchester is within walking distance.
| Venue | Park Inn by Radisson Manchester City Centre |
|---|---|
| Capacity | 220 guests |
| Address | 4 Cheetham Hill Road Manchester Greater Manchester M4 4EW |
Function Rooms & Event Spaces (5)
Victoria
- Max Capacity: 220
- Dimensions: L:10.60m x W:19.30m x H:3.96m
 Full Details
Full Details
This purposely-built conference space offers the ultimate flexibility regards catering, equipment, and service. Enjoy easy connectivity, wireless Click-Share presentation equipment, and free Wi-Fi. It can be arranged in banquet-style for up to 180 people or theater-style for up to 220 guests.
Capacity
- Theatre: 220
- Banqueting: 180
- Classroom: 110
- Request Availability
Piccadilly
- Max Capacity: 70
- Dimensions: L:7.50m x W:12.00m x H:3.96m
 Full Details
Full Details
A bright and airy room with natural daylight, this area is perfect for a cabaret setup with up to 35 people. The Piccadilly is ideal for training purposes.
Capacity
- Theatre: 70
- Banqueting: 40
- Cabaret: 35
- Classroom: 40
- U-Shape: 22
- Boardroom: 24
- Request Availability
Castlefield
- Max Capacity: 30
- Dimensions: L:6.50m x W:6.30m x H:3.96m
 Full Details
Full Details
The Castlefield room is perfect for smaller corporate events such as meetings, training sessions, and presentations for up to 30 delegates theatre style.
Capacity
- Theatre: 30
- Banqueting: 24
- Classroom: 20
- U-Shape: 16
- Boardroom: 16
- Request Availability
Deansgate
- Max Capacity: 24
- Dimensions: L:6.50m x W:5.60m x H:3.96m
 Full Details
Full Details
The smart Deansgate room is ideal for more intimate meetings and presentations, with square meters of space it can host up to 24 theatre style or 12 boardroom.
Capacity
- Theatre: 24
- Banqueting: 16
- U-Shape: 12
- Boardroom: 12
- Request Availability
Trinity
- Max Capacity: 18
- Dimensions: L:6.50m x W:3.20m x H:3.96m
 Full Details
Full Details
Perfect for interviews and board meetings. Holding up to 10 in boardroom setup, the Trinity comes equipped with wireless TV plasma preservation equipment for a seamless meeting.
Capacity
- Theatre: 18
- Banqueting: 14
- Boardroom: 10
- Request Availability
Venue Features (10)
 AV Equipment
AV Equipment Accommodation
Accommodation Family Friendly
Family Friendly In-house Catering
In-house Catering Late Licence
Late Licence Licensed Bar
Licensed Bar Local Public Transport
Local Public Transport Music Licence
Music Licence Wedding License
Wedding License Wi-Fi Access
Wi-Fi Access

