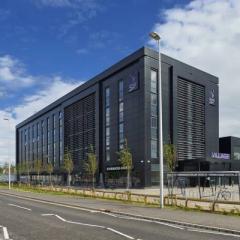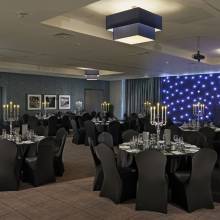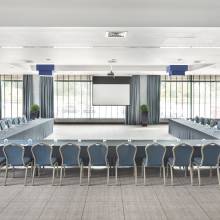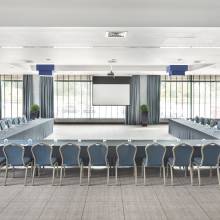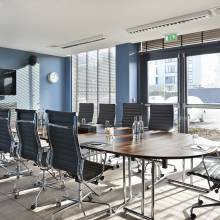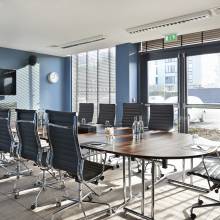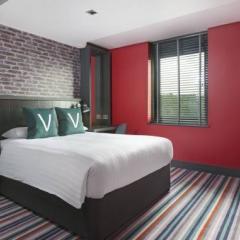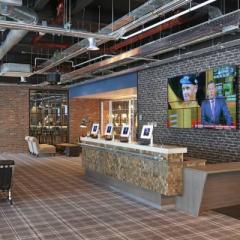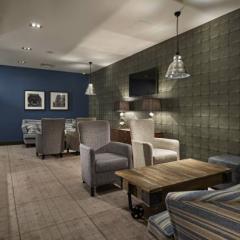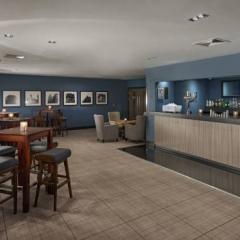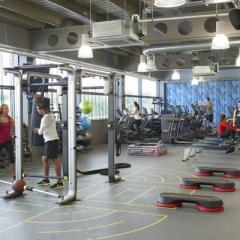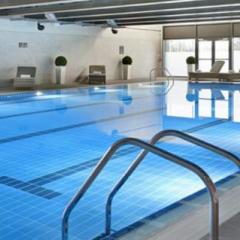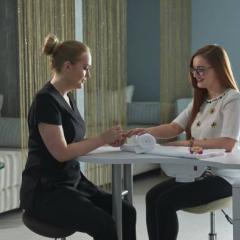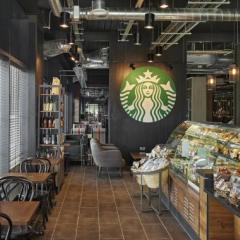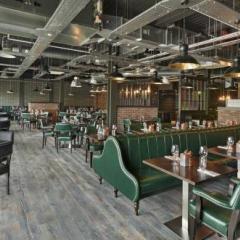Village Hotel, Glasgow
This superbly decorated and splendid looking hotel is the epitome of modern luxury. Wow your guests and clients in this attractive, contemporary venue located close to the SECC and SSE Hydro Centre.
Village Hotel Glasgow has its own unique centre for business known as The HUB providing a tailor made experience for anyone wanting to arrange a great event. Their aim is to impress and cater at a prestigious level giving optimum levels of hospitality to its guests. The 4 available rooms have air-conditioning, stationary and hi-tech visual facilities. Up to 300 people can be catered for.
If accommodation is required, there are 120 rooms available decorated to a very high standard. There is also a gym, pool and spa on site, a grill-style restaurant, stylish bar and a Starbucks Coffee Bar.
Accompanying its fantastic look, this hotels prime location makes it the perfect choice for your event - conveniently positioned just off the M8 and only 20 minutes from Glasgow Airport with rail connections also very close by.
| Venue | Village Hotel, Glasgow |
|---|---|
| Capacity | 300 guests |
| Address | 7 Festival Gate Glasgow Glasgow City G51 1DB |
Function Rooms & Event Spaces (5)
Inspiration Suite
- Max Capacity: 300
- Dimensions: L:16.50m x W:15.50m x H:3.50m
 Full Details
Full Details
Ground Floor, Versatile Suite for All Occasions. Fresh Air Conditioning, Natural Daylight, Blackout Curtains, Wi-Fi.
Capacity
- Theatre: 300
- Banqueting: 200
- Dinner & Dance: 160
- Cabaret: 160
- Classroom: 60
- Request Availability
Inspiration 2
- Max Capacity: 160
- Dimensions: L:16.50m x W:8.60m x H:3.50m
 Full Details
Full Details
Ground Floor, Versatile Suite for All Occasions. Fresh Air Conditioning, Natural Daylight, Blackout Curtains, Wi-Fi. Soundproofed section of our Inspiration Suite for events that bit smaller.
Capacity
- Theatre: 160
- Banqueting: 90
- Dinner & Dance: 70
- Cabaret: 90
- Classroom: 30
- U-Shape: 30
- Boardroom: 35
- Request Availability
Inspiration 1
- Max Capacity: 90
- Dimensions: L:16.50m x W:6.80m x H:3.50m
 Full Details
Full Details
Ground Floor, Versatile Suite for All Occasions. Fresh Air Conditioning, Natural Daylight, Blackout Curtains, Wi-Fi. Soundproofed section of our Inspiration Suite for events that bit smaller.
Capacity
- Theatre: 90
- Banqueting: 50
- Dinner & Dance: 30
- Cabaret: 60
- Classroom: 24
- U-Shape: 15
- Boardroom: 26
- Request Availability
Energy
- Max Capacity: 25
- Dimensions: L:4.62m x W:6.49m x H:3.20m
 Full Details
Full Details
Ground Floor, Ideal suite for company meetings, training sessions, interviews etc. Fresh Air Conditioning, Natural Daylight, Wi-Fi, Click Share technology and Plasma Flatscreen TVs to permit upto 4 devices at anyone time.
Capacity
- Theatre: 25
- Boardroom: 14
- Request Availability
Motivation
- Max Capacity: 20
- Dimensions: L:4.83m x W:6.39m x H:3.20m
 Full Details
Full Details
Ground Floor, Ideal suite for company meetings, training sessions, interviews etc. Fresh Air Conditioning, Natural Daylight, Wi-Fi, Click Share technology and Plasma Flatscreen TVs to permit upto 4 devices at anyone time.
Capacity
- Theatre: 20
- Boardroom: 14
- Request Availability
Venue Features (14)
 Accommodation
Accommodation Disability Access
Disability Access Family Friendly
Family Friendly In-house Catering
In-house Catering Late Licence
Late Licence Leisure Facilities
Leisure Facilities Licensed Bar
Licensed Bar Local Public Transport
Local Public Transport Music Licence
Music Licence Outside Space
Outside Space Parking
Parking Smoking Area
Smoking Area Wedding License
Wedding License Wi-Fi Access
Wi-Fi Access

