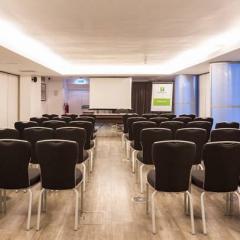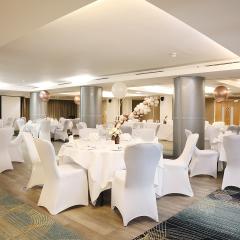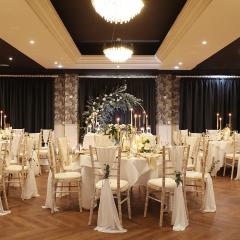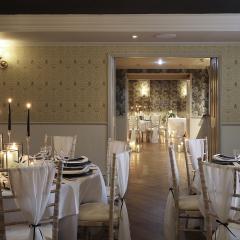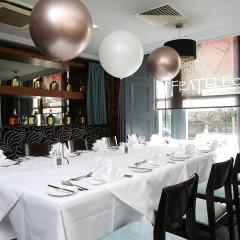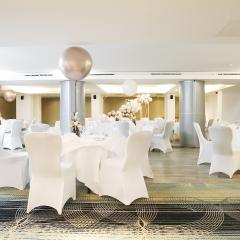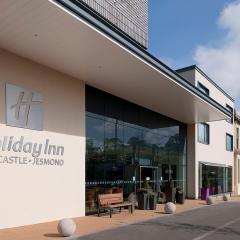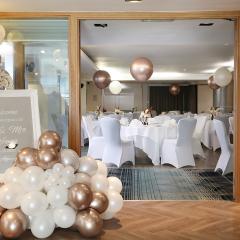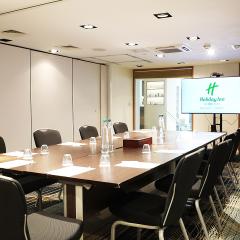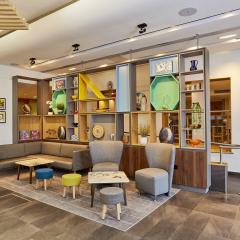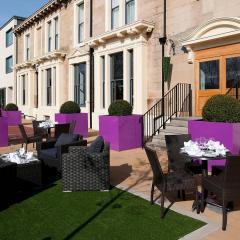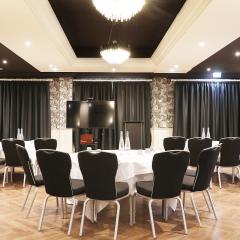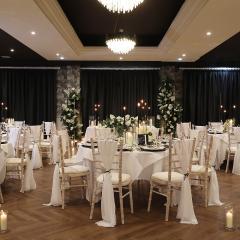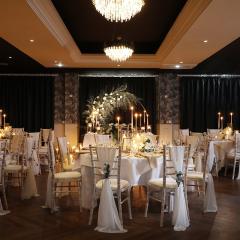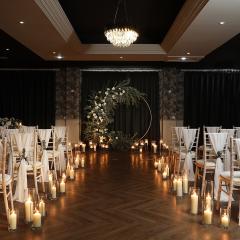Holiday Inn Newcastle - Jesmond
Close to Newcastle city centre, the stylish and trendy Holiday Inn Newcastle Jesmond is one of the coolest places around to host your professional or private event.
The 9 light and airy function rooms boast flexible layouts, complimentary Wi-Fi, and state of the art audiovisual equipment. If you’re looking to host a large conference or product launch the Full Imperial will suit you well, catering for up to 140 delegates in theatre layout or 200 for a drinks reception. For a more private board meeting or interview opt for the Dene or Jesmond Suite.
The accomplished events team will cater for your every need and go the extra mile to make sure your event runs without a hitch. DDP’s include LCD projector and screen, flip-chart and stationery, and admin support on the day. There is a choice of buffet style food or a two-course meal in the restaurant to ensure your delegates don’t go hungry.
A popular venue for weddings, The Holiday Inn Newcastle Jesmond offers a convenient location for your big day and a dedicated team on hand to make sure every little detail is perfect. Wedding packages include red carpet on arrival, table decorations, discounted bedrooms for guests, and of course, an excellent selection of buffet or sit down meals.
The 119 contemporary styled bedrooms have free Wi-Fi, flat screen TV, and complimentary toiletries. One reason the Holiday Inn Newcastle Jesmond is a big hit with locals is its food – try the funky Fratello’s Restaurant with its authentic Italian menu, or the Zio Bar & Grill for more casual American style dining. For light bites and snacks the Terrace Bar is perfect.
With free parking, the hotel is located a mere 2 minutes by Metro from the city centre, and only a 16 minute drive to Newcastle International Airport.
| Venue | Holiday Inn Newcastle - Jesmond |
|---|---|
| Capacity | 200 guests |
| Address | Jesmond Road Jesmond Newcastle upon Tyne Tyne and Wear NE2 1PR |
Function Rooms & Event Spaces (2)
Imperial Suite
- Max Capacity: 200
- Dimensions: L:17.00m x W:20.00m x H:2.10m
 Full Details
Full Details
Our largest function suite located on the ground floor and is suitable for parties or events of up to 200 people.
Capacity
- Reception: 200
- Theatre: 140
- Banqueting: 180
- Dinner & Dance: 180
- Cabaret: 114
- Classroom: 52
- U-Shape: 32
- Boardroom: 38
- Request Availability
Rothbury Suite
- Max Capacity: 100
- Dimensions: L:12.60m x W:10.80m x H:2.40m
 Full Details
Full Details
Recently refurbished with it's own private bar available.
Capacity
- Theatre: 100
- Banqueting: 100
- Dinner & Dance: 90
- Cabaret: 70
- Classroom: 40
- U-Shape: 29
- Boardroom: 26
- Request Availability
Venue Features (8)
 AV Equipment
AV Equipment Accommodation
Accommodation Family Friendly
Family Friendly In-house Catering
In-house Catering Licensed Bar
Licensed Bar Local Public Transport
Local Public Transport Parking
Parking Wi-Fi Access
Wi-Fi Access

