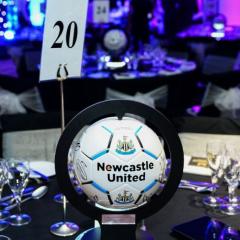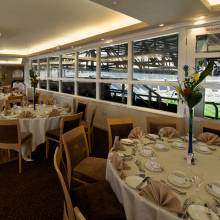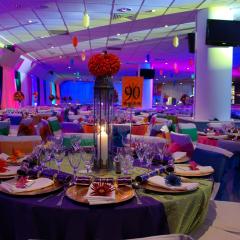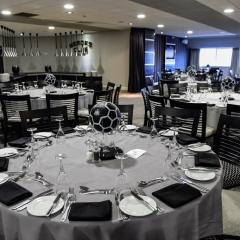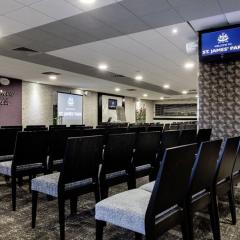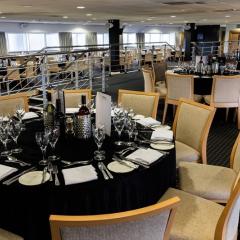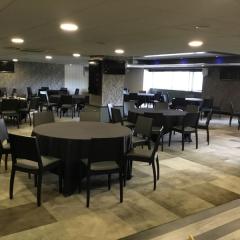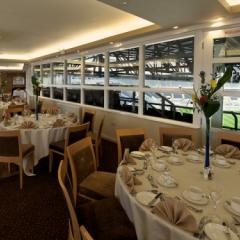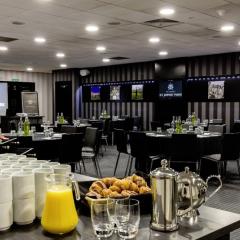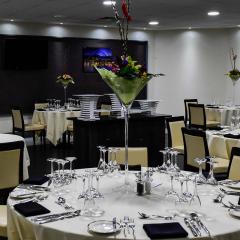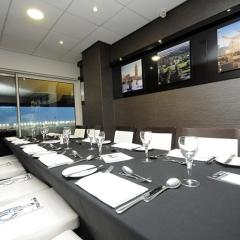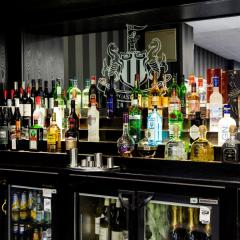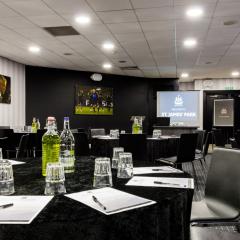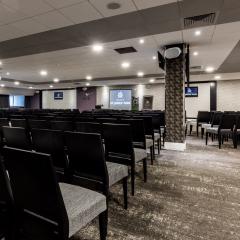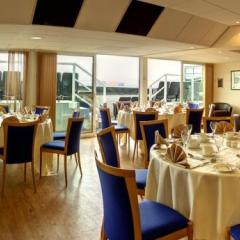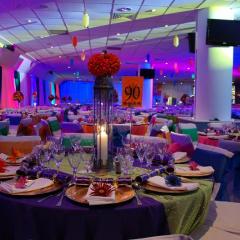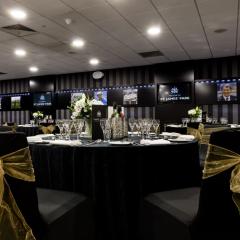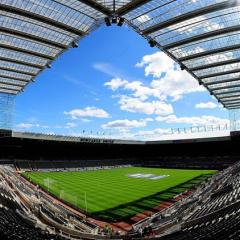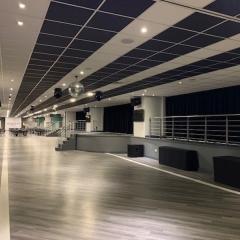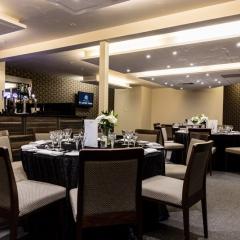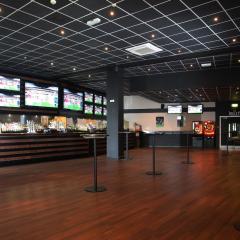Newcastle United Football Club
The St James Park ground at Newcastle United Football Club is one of the largest venues for weddings, banqueting, and business meetings and events in the North East, with capacity for up to 1,000 guests. The state-of-the-art events spaces have all you need for conferences, exhibitions, awards ceremonies, product launches, training seminars, team building days, meetings, banquets, networking receptions and other social events.
Of the 10 main events spaces, biggest is the Platinum Club which holds 1,000 for drinks, 450 dining or 200 theatre style. The Barracks has capacity for 1,000 for a drinks reception, or 500 for a conference. The Heroes Club and the Moncur Suite both hold 280 for cocktails, and 250 for dinner or in theatre style; two slightly smaller rooms accommodate events for up to 250 and 4 further intermediate spaces have room for 50-150. There are also Executive Boxes seating 10-40, which are great for smaller meetings and private dining, or can be used as breakout spaces alongside larger events.
Most rooms have pitch views, all have cutting edge AV technology and superfast Wi-Fi; you’ll be looked after by a professional events team and can opt for bespoke menus and tailored event packages for 20-200 delegates. Stadium tours are also available on request.
Right in the city centre, the venue had plenty of onsite parking and good links to major routes. Newcastle Central train station is 5 minutes by car, and Newcastle International Airport 20 minutes.
| Venue | Newcastle United Football Club |
|---|---|
| Capacity | 1,000 guests |
| Address | St James Park, Barrack Road Newcastle upon Tyne Tyne and Wear NE1 4ST |
Packages (1)
Daily Delegate Rate
- Guests: 500 max (minimum numbers apply)
- Price from: £40.00 per person
 Description & Details
Description & Details
Registration desk
Conference room of a size appropriate to the numbers attending from 8.00am - 5.00pm
Mid morning tea, coffee, biscuits
Soup/chips and sandwich served in a home made roll or Chef's choice four item finger buffet
Afternoon tea, coffee, biscuits
LCD projector and standard screen facilities - pre order if required
Conference paper, pens, mineral water and mints.
Free Wi-Fi throughout the entire stadium- Request a Quote
Please note that advertised packages are guideline prices and subject to availability and number of guests attending.
Function Rooms & Event Spaces (9)
The Barracks
- Max Capacity: 1000
 Full Details
Full Details
Recently refurbished, The Barracks is one of the largest single conference and banqueting facilities in the North East. Benefiting from state of the art audio visual equipment; vehicular access from our car park, natural daylight, wifi, permanent stage, this suite has the versatility to accommodate a range of events.
Capacity
- Theatre: 500
- Banqueting: 1000
- Dinner & Dance: 850
- Cabaret: 320
- Classroom: 300
- Boardroom: 50
- Request Availability
Heroes Club
- Max Capacity: 280
 Full Details
Full Details
With a private bar facility, and recently refurbished to a very high standard, this suite benefits from natural light, enhancing its tasteful décor in shades of black, grey and purple. The suite has a welcoming atmosphere and with a capacity of up to 280 guests, it is an ideal choice for dinners, conferences and presentations.
Capacity
- Theatre: 250
- Banqueting: 280
- Dinner & Dance: 250
- Cabaret: 160
- Classroom: 120
- Boardroom: 44
- Request Availability
Moncur Suite
- Max Capacity: 280
 Full Details
Full Details
The Moncur Suite is tastefully decorated and has a capacity of 280 guests, making it an ideal choice for dinners, conferences and presentations. With a private bar and benefiting from natural daylight, it has an integral PA system and can be adapted to a variety of layouts.
Capacity
- Theatre: 250
- Banqueting: 280
- Dinner & Dance: 250
- Cabaret: 160
- Classroom: 120
- Boardroom: 44
- Request Availability
Magpie Suite
- Max Capacity: 250
 Full Details
Full Details
This suite boasts a stunning pitch view. The suite is modern, spacious and benefits from natural daylight. Accommodating up to 250 guests this function room features a bar and lounge area.
Capacity
- Theatre: 150
- Banqueting: 250
- Dinner & Dance: 200
- Cabaret: 80
- Classroom: 60
- Boardroom: 50
- Request Availability
Four Corners
- Max Capacity: 150
 Full Details
Full Details
Situated in a quiet area of the stadium the Four Corners is bright and airy creating a relaxed, social atmosphere for all guests. The suite has recently been refurbished to an extremely high standards, benefitting from neutral colours, in shades of black and grey and also including a live cooking station.
Capacity
- Reception: 150
- Theatre: 100
- Banqueting: 120
- Dinner & Dance: 100
- Cabaret: 80
- Classroom: 48
- U-Shape: 30
- Boardroom: 34
- Request Availability
The Gallowgate Suite
- Max Capacity: 140
 Full Details
Full Details
This suite benefits from a superb view of the pitch, in addition to panoramic views of the city of Newcastle and beyond. The suite will comfortably host events of up to 140 guests, and is therefore ideal for conferences, dinners and celebration parties.
Capacity
- Reception: 140
- Theatre: 120
- Banqueting: 120
- Dinner & Dance: 80
- Cabaret: 80
- Classroom: 70
- Boardroom: 20
- Request Availability
Sir Bobby Robson Suite
- Max Capacity: 120
 Full Details
Full Details
Few names are as intrinsically linked with Newcastle United as that of Sir Bobby Robson, in whose honor this room is named. Decorated in shades of black, white and grey, it can hold around 120 guests and is a popular choice for meetings and private dinners. It is fitted with a PA System and wireless broadband.
Capacity
- Reception: 120
- Theatre: 100
- Banqueting: 100
- Dinner & Dance: 80
- Cabaret: 80
- Classroom: 75
- Boardroom: 40
- Request Availability
Joe Harvey Suite
- Max Capacity: 48
 Full Details
Full Details
A more intimate suite accommodating up to 48 guests, the Joe Harvey Suite suits most room layouts and is virtually self contained, benefiting from a private bar, private washrooms and has it's own kitchen facility.
Capacity
- Theatre: 48
- Banqueting: 40
- Dinner & Dance: 40
- Cabaret: 32
- Classroom: 24
- Boardroom: 24
- Request Availability
Executive Boxes
- Max Capacity: 24
 Full Details
Full Details
Double and single boxes, provide an ideal environment for networking in exclusive yet atmospheric surroundings. The boxes are perfect for breakout rooms in conjunction with larger suites, or to hold interviews, small meetings and lunches and dinners.
Each box has a private bar facility and benefits from natural daylight with the added benefit of a view of the pitch and wireless broadband.
Capacity
- Reception: 24
- Theatre: 16
- Banqueting: 16
- Cabaret: 12
- Classroom: 12
- Boardroom: 15
- Request Availability
Venue Features (12)
 AV Equipment
AV Equipment Disability Access
Disability Access Family Friendly
Family Friendly In-house Catering
In-house Catering Late Licence
Late Licence Licensed Bar
Licensed Bar Local Public Transport
Local Public Transport Music Licence
Music Licence Parking
Parking Smoking Area
Smoking Area Wedding License
Wedding License Wi-Fi Access
Wi-Fi Access

