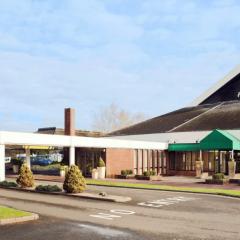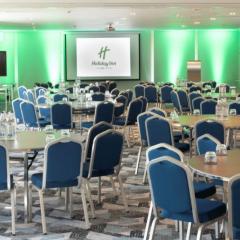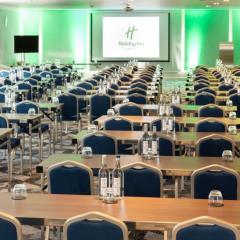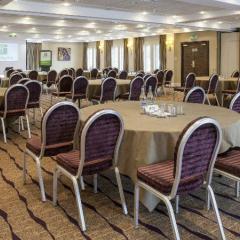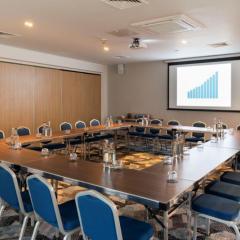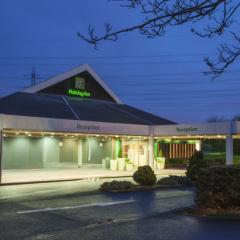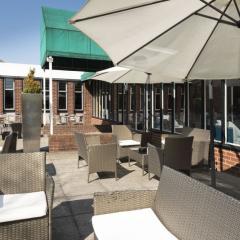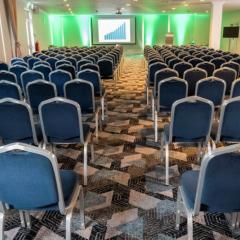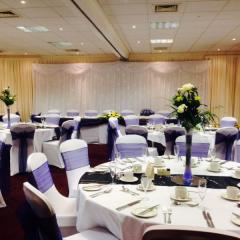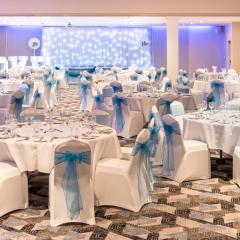Holiday Inn Birmingham M6 Jct 7
In a prime location for the business traveller, this recently refurbished hotel has in a nutshell, all you need for your next corporate event or meeting, with excellent conferencing facilities for up to 340 delegates, wonderful landscaped gardens, delicious food, and extra comfy guest rooms.
The flexible meeting spaces are bang up to date, with air conditioning and plenty of natural daylight. The state of the art audio-visual equipment, along with super-fast wifi will ensure your technical requirements are met, and an experienced meetings team will ensure your event runs smoothly. Delegate packages can be selected according to your budget, with fun themed breaks being part of the 24-hour packages, and free Friday Meetings offered, subject to terms and conditions.
The largest event space is the Beacon Suite which is located on the ground floor and is easily partitioned to accommodate smaller events, it can host up to 400 guests for a reception, 340 delegates theatre style or 252 for a banquet. The Queslett Room also on the ground floor is ideal for those more intimate board meetings for 12 executives, or for exclusive private dinners for 14 guests.
The Willow and Sycamore Rooms are also on the ground floor, with separate refreshment/reception areas, and are able to host 60 guests in theatre style or 50 for an evening banquet. The Hillcrest Room is slightly smaller, offering a great space for theatre styled conferences and presentations for 50 delegates, or for a standing reception for 80. There are two outdoor patio areas with access to bar and lounge facilities – great for those balmy evening soirees, and the 7 acres of attractive grounds offer plenty of scope for ice-breaking team building activities.
The 190 guest bedrooms are clean and spacious, with well co-ordinated contemporary styling, and all have en suite bathrooms, Freeview entertainment, high speed wifi, and a work desk. After a focused business day, your delegates might wish to retreat to the hotel bar for a relaxing drink. When it comes to food, Traders Restaurant is a vibrant and trendy setting with an enticing menu of modern classics for breakfast, lunch and dinner.
The in-house Spirit Health and Fitness Club provides ample opportunities for your delegates to unwind, with a well-equipped gym, 15 metre swimming pool, sauna and whirlpool, as well as a dance studio and fun evening classes.
Just 7 miles from Birmingham city centre, Holiday Inn Birmingham M6 Jct 7 has plenty of complimentary parking.
| Venue | Holiday Inn Birmingham M6 Jct 7 |
|---|---|
| Capacity | 400 guests |
| Address | Chapel Lane Great Barr Birmingham West Midlands B43 7BG |
Packages (1)
All Inclusive Christmas Party
- Guests: 220 max (minimum numbers apply)
- Price from: £54.95 per person
 Description & Details
Description & Details
Enjoy a delicious three course meal, then dance the night away with our resident DJ and our all-inclusive drinks package.
- Request a Quote
Please note that advertised packages are guideline prices and subject to availability and number of guests attending.
Function Rooms & Event Spaces (7)
Beacon Suite
- Max Capacity: 400
- Dimensions: L:26.80m x W:9.83m x H:2.70m
 Full Details
Full Details
Brand new Beacon Suite located on the ground floor and is sub-dividable into 2 sections, natural daylight, AV. This room has it's own private bar, refreshment area and private entrance along with it's own private terrace and gardens.
Capacity
- Reception: 400
- Theatre: 340
- Banqueting: 252
- Dinner & Dance: 252
- Classroom: 189
- U-Shape: 46
- Boardroom: 56
- Request Availability
The Sycamore
- Max Capacity: 60
- Dimensions: L:8.55m x W:7.90m x H:2.38m
 Full Details
Full Details
Meeting space / Dining facilities
Capacity
- Theatre: 60
- Banqueting: 40
- Dinner & Dance: 40
- Cabaret: 40
- Classroom: 30
- U-Shape: 24
- Boardroom: 24
- Request Availability
The Willow
- Max Capacity: 60
- Dimensions: L:8.55m x W:7.90m x H:2.38m
 Full Details
Full Details
Conference / Dining facilities
Capacity
- Theatre: 60
- Banqueting: 40
- Dinner & Dance: 40
- Cabaret: 40
- Classroom: 30
- U-Shape: 24
- Boardroom: 24
- Request Availability
The Hillcrest
- Max Capacity: 50
- Dimensions: L:5.88m x W:10.10m x H:2.36m
 Full Details
Full Details
Meeting Space
Licenced for civil ceremony'sCapacity
- Theatre: 50
- Cabaret: 36
- Classroom: 24
- U-Shape: 22
- Boardroom: 24
- Request Availability
The Hawthorns
- Max Capacity: 30
- Dimensions: L:8.10m x W:5.80m x H:2.70m
 Full Details
Full Details
Meeting space
Capacity
- Theatre: 30
- Banqueting: 20
- Dinner & Dance: 20
- Cabaret: 20
- Classroom: 15
- U-Shape: 16
- Boardroom: 18
- Request Availability
The Queslett
- Max Capacity: 20
- Dimensions: L:5.70m x W:5.70m x H:2.10m
 Full Details
Full Details
Meeting Space
Located on our lower ground floor
Natural day Light
Air ConditioningCapacity
- Theatre: 20
- Cabaret: 10
- Classroom: 8
- U-Shape: 12
- Boardroom: 14
- Request Availability
Syndciates x 10
- Max Capacity: 8
- Dimensions: L:4.46m x W:3.36m x H:2.38m
 Full Details
Full Details
We have 10 identical syndicate rooms.
These are all based on the ground floor
Natural Day Light
Air ConditioningCapacity
- Boardroom: 8
- Request Availability
Venue Features (17)
 AV Equipment
AV Equipment Accommodation
Accommodation Disability Access
Disability Access Family Friendly
Family Friendly In-house Catering
In-house Catering Late Licence
Late Licence Leisure Facilities
Leisure Facilities Licensed Bar
Licensed Bar Local Public Transport
Local Public Transport Music Licence
Music Licence Outside Space
Outside Space Parking
Parking Self Catering Allowed
Self Catering Allowed Smoking Area
Smoking Area Training Specialists
Training Specialists Wedding License
Wedding License Wi-Fi Access
Wi-Fi Access

