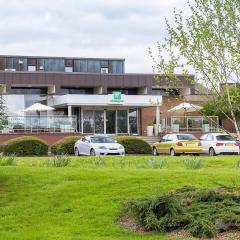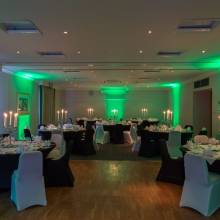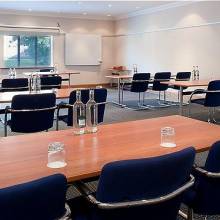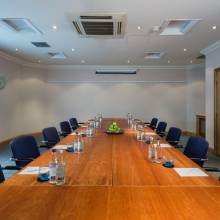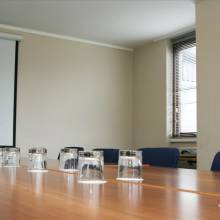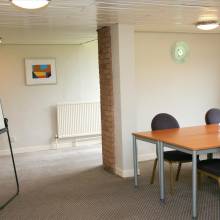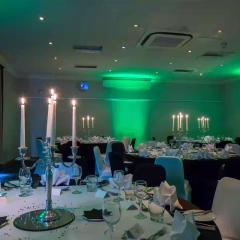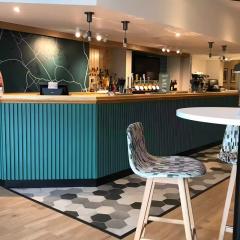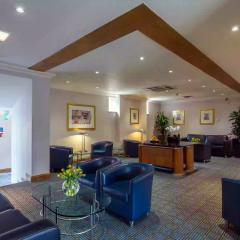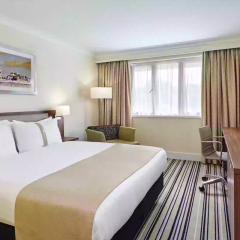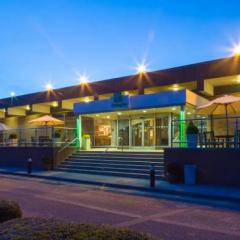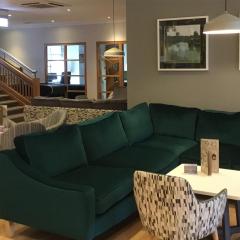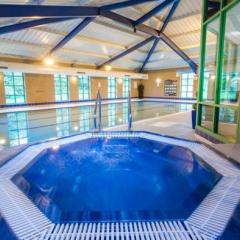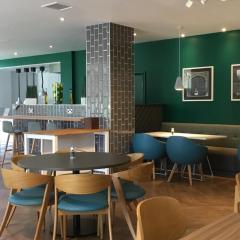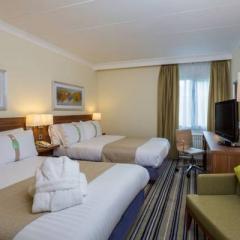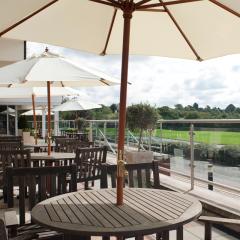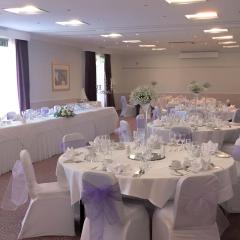Holiday Inn Rugby - Northampton
Situated in the leafy village of Crick, Holiday Inn Rugby - Northampton is just 15 minutes’ drive from Rugby; with such a convenient location, excellent conferencing facilities, comfortable guest rooms and delicious food, it’s easy to see why Holiday Inn Rugby – Northampton is a hotspot for weddings and private celebrations, and for focused business meetings and events.
There are 10 meeting rooms which vary in size and are great for conferences, presentations and training sessions, and for those smaller board meetings and interviews, where a certain degree of privacy is required. Facilities include high speed wifi and up to the minute audio-visual technology, whiteboards, LCD projectors, DVD players, and flip charts and marker pens. Rooms are modern and functional, aimed at getting the best out of your delegates for a focused and productive meeting.
The largest room, the Albany Suite can seat 150 guests in theatre style or 180 for a reception. This suite can be divided into two smaller spaces, the Albany 1 accommodating 72 people in theatre style or 80 for a reception, and the Albany 2 hosting 90 in theatre and reception layout. The Stanford Suite can accommodate 130 guests in theatre style or 72 for a banquet. Four smaller suites are perfect for boardroom meetings for up to 16 executives, or up to 30 in theatre style.
Rooms can be hired individually or in conjunction with one another for events requiring separate space for breakout sessions or refreshments. DDP’s start at very reasonable rates, offering excellent value for money and include unlimited tea and coffee, a working lunch and free parking. During the planning stages and throughout your event you will have the services of experienced staff to ensure that all runs smoothly.
The 90 en suite bedrooms boast modern styling and many have countryside views. The focus is on a good night’s sleep with all rooms boasting comfy beds, a pillow menu, Freeview TV, a work desk and 24-hour room service. Traders Restaurant at Holiday Inn Rugby - Northampton offers a range of contemporary British dishes, and there is a relaxing bar for drinks and lighter bites. Guests can stay healthy at the Spirit Health Cub, with a fully equipped gym, indoor heated pool, sauna and jacuzzi.
Holiday Inn Rugby – Northampton is located within easy reach of the M1 (J18), and less than 30 minutes’ drive from Coventry, Northampton and Leamington Spa. Rugby train station is 6 miles away and Birmingham Airport is 40 minutes distant.
| Venue | Holiday Inn Rugby - Northampton |
|---|---|
| Capacity | 180 guests |
| Address | M1, Junction 18 Crick Northampton Northamptonshire NN6 7XR |
Function Rooms & Event Spaces (6)
Albany Suite
- Max Capacity: 170
- Dimensions: L:18.50m x W:8.00m x H:2.70m
 Full Details
Full Details
Our Albany Suite it the largest room that we have and is suitable for functions and meeting. It has natural daylight and air conditioning. This room can also be divided in to two smaller rooms.
Capacity
- Theatre: 170
- Banqueting: 120
- Dinner & Dance: 80
- Cabaret: 80
- Classroom: 80
- U-Shape: 56
- Boardroom: 64
- Request Availability
Stanford Suite
- Max Capacity: 130
- Dimensions: L:12.25m x W:7.00m x H:3.20m
 Full Details
Full Details
Our Stanford Suite is suitable for smaller functions and can seat up to 130 for a meeting.
Capacity
- Theatre: 130
- Banqueting: 72
- Dinner & Dance: 50
- Cabaret: 48
- Classroom: 60
- U-Shape: 48
- Boardroom: 38
- Request Availability
Crick Suite
- Max Capacity: 30
- Dimensions: L:6.30m x W:5.20m x H:2.60m
 Full Details
Full Details
This a very popular room for boardroom meetings, it has an executive feel with leather chairs, air conditioning and natural day light.
Capacity
- Theatre: 30
- Banqueting: 20
- Classroom: 12
- U-Shape: 14
- Boardroom: 16
- Request Availability
Kilsby Suite
- Max Capacity: 25
- Dimensions: L:7.20m x W:4.70m x H:2.60m
 Full Details
Full Details
The Kilsby Suite can be used as one room for 14 boardroom or split in to two smaller rooms for 6 boardroom in each. Benefits from natural daylight and air conditioning.
Capacity
- Theatre: 25
- Boardroom: 14
- Request Availability
Dirft Suite
- Max Capacity: 16
- Dimensions: L:5.60m x W:5.20m x H:2.40m
 Full Details
Full Details
Our Dirft Suite is located in a quiet area of the hotel near the bedroom block. It has lovely views over the grounds and plenty of natural daylight.
Capacity
- Theatre: 16
- Classroom: 10
- U-Shape: 8
- Boardroom: 12
- Request Availability
Canal Suite
- Max Capacity: 8
- Dimensions: L:3.70m x W:2.50m x H:2.14m
 Full Details
Full Details
Our Canal Suite is located on the first floor near our bedroom block. It is a lovely quiet room with plenty of natural daylight.
Capacity
- Boardroom: 8
- Request Availability
Venue Features (15)
 AV Equipment
AV Equipment Accommodation
Accommodation Disability Access
Disability Access Family Friendly
Family Friendly In-house Catering
In-house Catering Late Licence
Late Licence Leisure Facilities
Leisure Facilities Licensed Bar
Licensed Bar Local Public Transport
Local Public Transport Music Licence
Music Licence Outside Space
Outside Space Parking
Parking Smoking Area
Smoking Area Wedding License
Wedding License Wi-Fi Access
Wi-Fi Access

