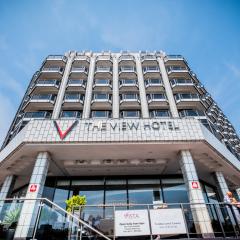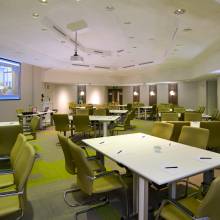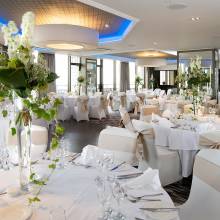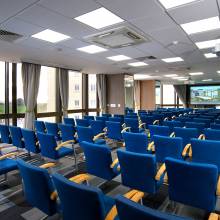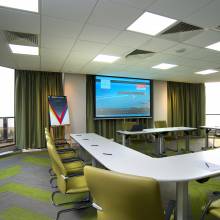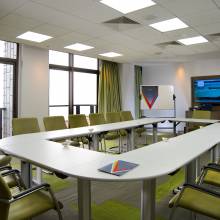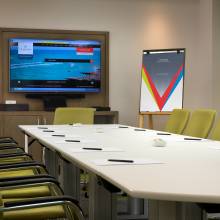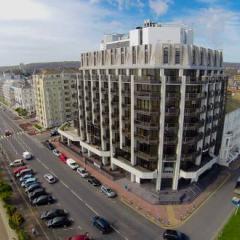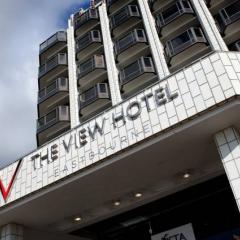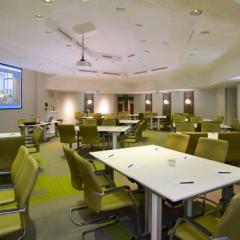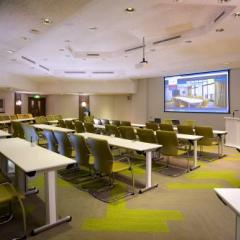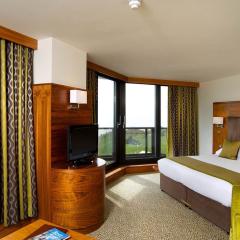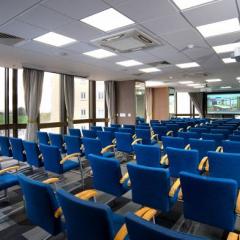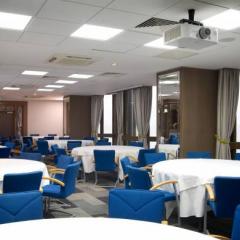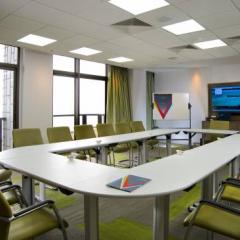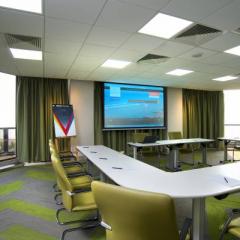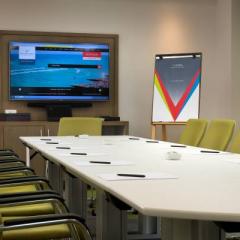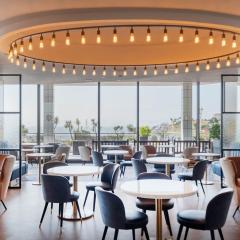The View Hotel
Host your next business event beside the sea! Right on the seafront, The View Hotel Eastbourne is a great East Sussex venue for conferences, exhibitions, product launches, training sessions, team building events, board and syndicate meetings, as well as those sociable awards presentations, glittering banquets and drinks receptions. With stunning waterfront views and that fresh sea air, your guests are bound to be stimulated and inspired!
There are 8 swish and stylish meeting rooms throughout the hotel and there’s a purpose built Vision Conference Centre with its own reception and three conferencing suites. On the first floor, the biggest space, the Central Hall seats 120 delegates in theatre style or for a banquet, or 200 for a standing drinks reception. Next down in size, with floor to ceiling windows, the mezzanine Horizon Suite also holds a maximum of 120 for dinner and the Martello Suite, again, with full height windows, accommodates 80 people for a sit-down feast or a conference.
Pier Suites 1 and 3 have capacity for 30 executives in theatre style, for 20 dining, and 18 for a board meeting. The slightly larger Pier Suite 2 seats 45, 30, and 20 people in the same formats respectively. On the second floor Seminar 316 and Seminar 5 both seat 50 delegates for a theatre style conference or presentation, and 22 in boardroom configuration, whilst Seminar 6 is ideal for more discreet meetings for 12 at a table.
You’ll get complimentary high speed wifi, and projectors and screens. State of the art audio-visual technology can be tailored to suit your event, and knowledgeable staff will make sure all runs like clockwork.
There are 126 guest bedrooms – standard, suites, executive rooms, and 5 fully accessible. All are modern and stylish, with sumptuous touches and fabrics, and super comfy beds. Many rooms boast a sea view and a balcony, all have free wifi, multi-channel flatscreen TV’s, and 24-hour room service.
The Artisan Restaurant has a menu of contemporary and traditional dishes and can accommodate private dining in groups of 10 or more. Sip a beer or cocktail in the relaxing Vista Lounge Bar or on the terrace on a bright, sunny day.
The View Hotel Eastbourne is just a short walk from Eastbourne mainline station, and about 45 minutes travelling time from Gatwick Airport.
| Venue | The View Hotel |
|---|---|
| Capacity | 200 guests |
| Address | Grand Parade Eastbourne East Sussex BN21 4DN |
Function Rooms & Event Spaces (6)
Central Hall
- Max Capacity: 200
- Dimensions: L:22.55m x W:10.05m x H:3.00m
 Full Details
Full Details
Central Hall has over 226 square meters of adaptable event space, a popular choice for private and corporate events up to 200 guests for a standing drinks reception.
Capacity
- Reception: 200
- Theatre: 150
- Banqueting: 120
- Dinner & Dance: 120
- Cabaret: 80
- Classroom: 90
- U-Shape: 90
- Request Availability
Horizon Suite
- Max Capacity: 200
- Dimensions: L:25.60m x W:6.40m x H:2.59m
 Full Details
Full Details
The Horizon Suite is perfect for private dinners and functions, offering 163 square meters of space it can comfortably accommodate up to 200 for a drinks reception or 120 guests for dinner.
Capacity
- Reception: 200
- Theatre: 80
- Banqueting: 120
- Dinner & Dance: 120
- Request Availability
Martello Suite
- Max Capacity: 150
- Dimensions: L:17.00m x W:9.20m x H:2.59m
 Full Details
Full Details
The Martello Suite offers natural daylight, two projectors, and air conditioning, ideal for meetings, training session, and conferences up to 80 theatre style, or private dinners and receptions up to 150 guests.
Capacity
- Reception: 150
- Theatre: 80
- Banqueting: 80
- Cabaret: 60
- Classroom: 50
- U-Shape: 20
- Boardroom: 30
- Request Availability
Pier Suite 2
- Max Capacity: 50
- Dimensions: L:9.61m x W:9.55m x H:2.59m
 Full Details
Full Details
Pier Suite 2 is the largest of the Pier Suites, with 91 square meters of space it can host up to a maximum of 50 guests for a standing reception.
Capacity
- Reception: 50
- Theatre: 45
- Banqueting: 40
- Dinner & Dance: 30
- Cabaret: 32
- Classroom: 28
- U-Shape: 16
- Boardroom: 20
- Request Availability
Pier Suite 1
- Max Capacity: 30
- Dimensions: L:9.78m x W:6.53m x H:2.59m
 Full Details
Full Details
Pier Suite 1 is an air conditioned suite with natural daylight, ideal for meetings, training, and presentations up to 30 delegates.
Capacity
- Theatre: 30
- Cabaret: 22
- Classroom: 18
- U-Shape: 18
- Boardroom: 22
- Request Availability
Pier Suite 3
- Max Capacity: 30
- Dimensions: L:6.47m x W:7.30m x H:2.59m
 Full Details
Full Details
Pier Suite 3 is the smallest of the Pier Suites; at just over 47 square meters of event space it can comfortably accommodate up to 30 delegates.
Capacity
- Theatre: 30
- Cabaret: 18
- Classroom: 18
- U-Shape: 16
- Boardroom: 20
- Request Availability
Venue Features (14)
 AV Equipment
AV Equipment Accommodation
Accommodation Disability Access
Disability Access Family Friendly
Family Friendly In-house Catering
In-house Catering Late Licence
Late Licence Leisure Facilities
Leisure Facilities Licensed Bar
Licensed Bar Local Public Transport
Local Public Transport Music Licence
Music Licence Parking
Parking Smoking Area
Smoking Area Wedding License
Wedding License Wi-Fi Access
Wi-Fi Access

