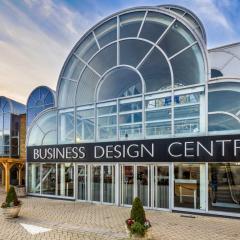Business Design Centre
First opened as the Royal Agricultural Hall in Victorian times, and now fully modernised to bring you an innovative venue space for business meetings and events for up to 1,500 delegates, plus exhibition space of 6,000 square metres with top notch facilities in Islington. Superb for networking receptions, banquets, conferences, product launches, awards presentations, training sessions and smaller executive meetings.
The Mezzanine and Ground floor are located at the heart of the Business Design Centre with 2,000+ square metres of space and heaps of natural light for exhibitions and trade fairs, plus there’s 24 bays on the level above the Mezzanine, overlooking the main hall and giving additional space for stands. The mezzanine also has capacity for conferences, presentations and banquets seating up to 1,500 delegates in theatre style or 952 in cabaret layout.
The Gallery Hall and Atrium offer adaptable space for all kinds of large events with 890 square metres to play with, and are located right next to the Conference Centre, so great for breakouts and refreshments, plus there’s a designated registration area. The Hall itself holds 650 guests in theatre style or 450 in cabaret configuration; the Gallery Atrium overlooks the hall and is ideal for drinks receptions and canapes.
The Auditorium seats around 500 delegates, with tiered seating for 268 people available and access to syndicate rooms for think tanks and breakouts. Also superb for conferences and seminars, Room A seats 250 and can be partitioned for smaller events, whilst Rooms B-H seat 60-120 in theatre style. Also on the ground floor, the Executive Centre has 125 square metres of space for conferences and training sessions, accommodating up to 90 guests in theatre style or 45 in cabaret layout; lounge seating provides relaxing break out space.
The venue boasts up-to-the-minute audio-visual equipment and high speed wifi, and you’ll be looked after by an events manager who will help to plan and run a glitch-free event. If you’re planning a big product launch or exhibition, then bear in mind that a top loading bay takes up to 16 vehicles and a bottom one has 30 spaces. Catering can be tailored to suit your event and there are over 2,500 hotel rooms within a 15-minute walk for overnight delegates.
The Business Design Centre has 250 secure, covered parking spaces, and is just a ten-minute stroll from Kings Cross. The nearest underground station is Angel, with Highbury and Islington also within easy walking distance.
| Venue | Business Design Centre |
|---|---|
| Capacity | 1,500 guests |
| Address | 52 Upper Street Angel London Greater London N1 0QH |
Venue Features (7)
 AV Equipment
AV Equipment Disability Access
Disability Access In-house Catering
In-house Catering Licensed Bar
Licensed Bar Local Public Transport
Local Public Transport Parking
Parking Wi-Fi Access
Wi-Fi Access


