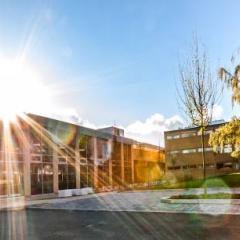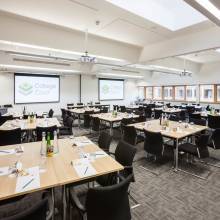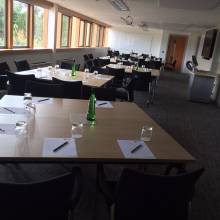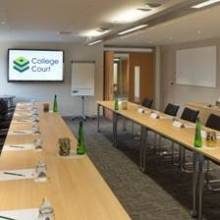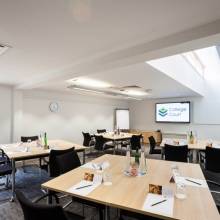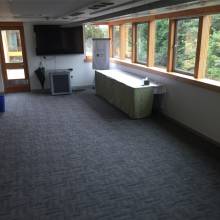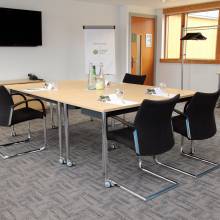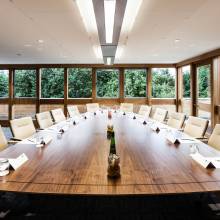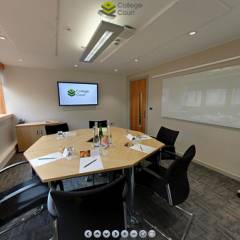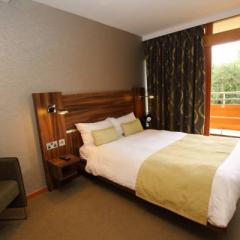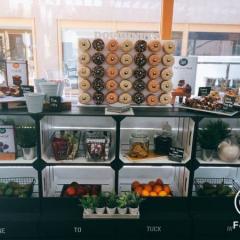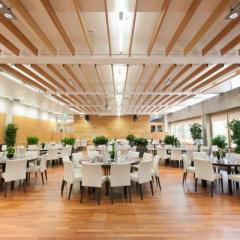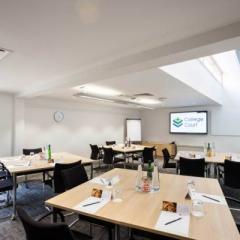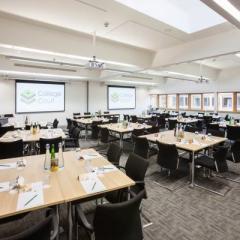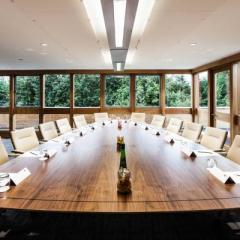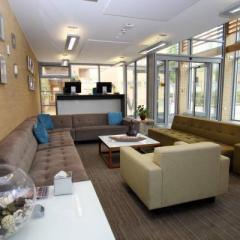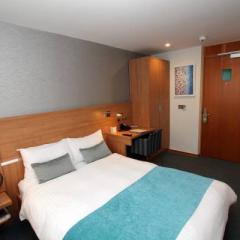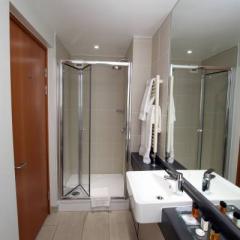College Court
College Court is a purpose-built Conference Centre located in Leicestershire set within quiet and tranquil surroundings yet close enough to easy transport links. This convenient venue has everything under one roof from function rooms, accommodation and catering for your guests. The team pride themselves on delivering an excellent service ensuring guests return again and again to experience their fantastic conference venue.
There are 16 rooms available at this Grade II listed Centre. All are well-equipped with purpose designed conference facilities such as AV technology, Wi-Fi to keep your guests connected plus a team of experts on hand to assist you with everything from catering to technology, seating plans and everything else in between. The full range of suites which are highly flexible and can be arranged to suit your needs can cater for many group sizes starting with the Oak Suite which can seat 160 theatre style right down to the syndicate rooms seating just 8 delegates for more intimate gatherings.
At College Court many packages are on offer for 24hr and Day Delegates which include complimentary car parking, refreshments and snacks and lunch options. If overnight stays are required, the Centre has 123 stylish bedrooms with excellent facilities for its guests including tea and coffee stations, TV’s and Wi-Fi.
Built in the 1960’s but recently renovated to become a purpose-built Conference Venue, the only of its kind in Leicestershire the welcoming team promise to deliver a 4-star service, convenience, comfort and style. Located close to easy transport links such as the M1, only 1.4 miles to the railway station and less than 30 minutes from East Midlands Airport it makes a great choice for your event.
| Venue | College Court |
|---|---|
| Capacity | 160 guests |
| Address | Knighton Road Leicester Leicestershire LE2 3UF |
Function Rooms & Event Spaces (8)
Oak
- Max Capacity: 160
- Dimensions: L:12.80m x W:11.20m x H:2.30m
 Full Details
Full Details
Flexible meeting space.
Natural daylight
Air conditioning
No pillars in the room
Equipped with audio visual equipment, PA System, microphones as standard
Delegate stationary, flipchart and whiteboard included alongside still and sparkling bottled water and sweetsCapacity
- Theatre: 160
- Cabaret: 96
- Classroom: 84
- U-Shape: 40
- Boardroom: 48
- Request Availability
Willow
- Max Capacity: 80
- Dimensions: L:17.00m x W:5.20m x H:2.30m
 Full Details
Full Details
Flexible meeting space.
Natural daylight
Air conditioning
No pillars in the room
Equipped with plasma screen for presenting
Delegate stationary, flipchart and whiteboard included alongside still and sparkling bottled water and sweetsCapacity
- Theatre: 80
- Cabaret: 45
- Classroom: 40
- U-Shape: 34
- Boardroom: 38
- Request Availability
Chestnut
- Max Capacity: 72
- Dimensions: L:10.00m x W:5.80m x H:2.30m
 Full Details
Full Details
Flexible meeting space.
Natural daylight
Air conditioning
No pillars in the room
Equipped with plasma screen for presenting
Delegate stationary, flipchart and whiteboard included alongside still and sparkling bottled water and sweetsCapacity
- Theatre: 72
- Cabaret: 30
- Classroom: 30
- U-Shape: 24
- Boardroom: 28
- Request Availability
Birch
- Max Capacity: 60
- Dimensions: L:9.00m x W:5.70m x H:2.30m
 Full Details
Full Details
Flexible meeting space.
Natural daylight
Air conditioning
No pillars in the room
Equipped with plasma screen for presenting
Delegate stationary, flipchart and whiteboard included alongside still and sparkling bottled water and sweetsCapacity
- Theatre: 60
- Cabaret: 25
- Classroom: 25
- U-Shape: 22
- Boardroom: 24
- Request Availability
Douglas Fir
- Max Capacity: 40
- Dimensions: L:10.00m x W:4.00m x H:2.30m
 Full Details
Full Details
Flexible meeting space.
Natural daylight
Air conditioning
No pillars in the room
Equipped with plasma screen for presenting
Delegate stationary, flipchart and whiteboard included alongside still and sparkling bottled water and sweetsCapacity
- Theatre: 40
- Classroom: 20
- U-Shape: 20
- Boardroom: 22
- Request Availability
Maple
- Max Capacity: 35
- Dimensions: L:7.00m x W:6.00m x H:2.30m
 Full Details
Full Details
Flexible meeting space.
Natural daylight
Air conditioning
No pillars in the room
Equipped with plasma screen for presenting
Delegate stationary, flipchart and whiteboard included alongside still and sparkling bottled water and sweetsCapacity
- Theatre: 35
- Cabaret: 15
- Classroom: 15
- U-Shape: 14
- Boardroom: 16
- Request Availability
Walnut
- Max Capacity: 14
- Dimensions: L:8.00m x W:6.40m x H:2.30m
 Full Details
Full Details
Executive Boardroom
Natural daylight
Air conditioning
No pillars in the room
Own private breakout room attached for private meetings or catering delivery
Equipped with plasma screen for presenting
Delegate stationary, flipchart and whiteboard included alongside still and sparkling bottled water and sweetsCapacity
- U-Shape: 12
- Boardroom: 14
- Request Availability
Syndicate Rooms
- Max Capacity: 10
- Dimensions: L:5.20m x W:4.30m x H:2.30m
 Full Details
Full Details
Flexible meeting space.
Natural daylight
Air conditioning
No pillars in the room
Equipped with plasma screen for presenting
Delegate stationary, flipchart and whiteboard included alongside still and sparkling bottled water and sweetsCapacity
- Theatre: 12
- U-Shape: 8
- Boardroom: 10
- Request Availability
Venue Features (14)
 AV Equipment
AV Equipment Accommodation
Accommodation Disability Access
Disability Access Family Friendly
Family Friendly In-house Catering
In-house Catering Late Licence
Late Licence Licensed Bar
Licensed Bar Local Public Transport
Local Public Transport Music Licence
Music Licence Outside Space
Outside Space Parking
Parking Smoking Area
Smoking Area Training Specialists
Training Specialists Wi-Fi Access
Wi-Fi Access

