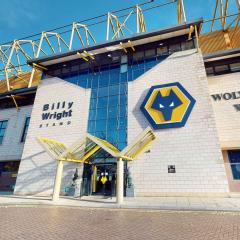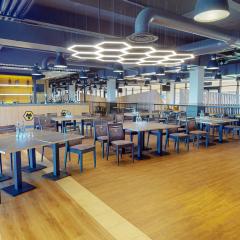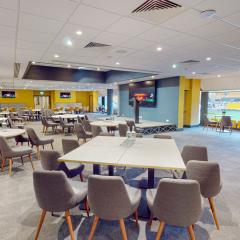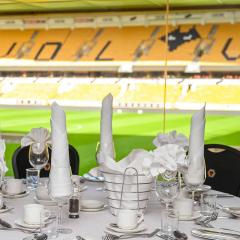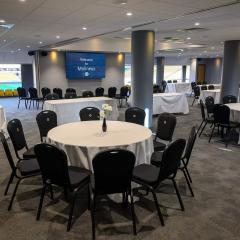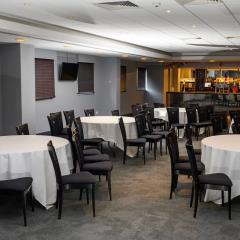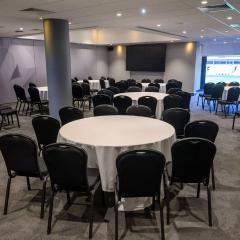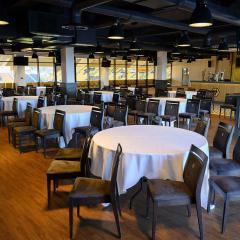Wolverhampton Wanderers FC
Molineux Stadium is just over a mile from Wolverhampton city centre and has 33 flexible spaces for business meeting and private celebrations for up to 550 guests. Well favoured for weddings and celebrations and Asian events, it offers a different setting for conferences, exhibitions, awards ceremonies, banquets, seminars, training and team building days, Christmas parties, banquets, drinks receptions and smaller executive meetings.
Holding up to 550 guests in theatre style, and for dinner or drinks, the WV1 is the biggest room at 1,120 square metres; it splits into two smaller rooms, the WV1 Bar for up to 240 guests, and WV1 Restaurant, accommodating 210. Each has their own kitchen, bar and loos; use them separately or together to give you a social area alongside your main event.
The Hayward Suite has views over the pitch and room for 400 people in theatre style, 300 for a banquet, or 500 for a reception. In the Stan Cullis Stand the North Bank Bar is superb for relaxed events for 180 guests seated or 300 standing. The International Suite accommodates 140 in theatre style, 200 for cocktails and 120 for a dinner-dance, whilst Sir Jack’s Restaurant has capacity for 120 guests. Major Buckley’s Suite, has its own bar and holds 100 people; hire the adjoining Billy’s Boot Room for break out space or for separate meetings for 32 guests.
On the 3rd floor of the Billy Wright Stand, the Boardroom has access to outdoor seating for the best views of the pitch, plus its own bar; book it for intimate soirees for up to 45 guests. Often used in conjunction with the Hayward Suite, the Fallowfield Lounge is flooded with natural light from floor to ceiling windows and holds a maximum of 40 guests. How about an Executive Suite? Each holds 8-20 guests and has views over the stadium plus a private balcony. The WV1 Quadrant is also good for discreet meetings, or you can hire the breakout room in the museum and treat 20 lucky guests to a private tour of the memorabilia on display.
Stage team building days on the training ground, with a wet weather option and competitively priced packages. There’s a range of menus for all events, and AV equipment can be hired to suit your requirements. Check out the attractively priced no-frills day delegate package; trust the experienced events team to help you pull of a function to remember.
| Venue | Wolverhampton Wanderers FC |
|---|---|
| Capacity | 550 guests |
| Address | Molineux Stadium, Waterloo Road Wolverhampton West Midlands WV1 4QR |
Function Rooms & Event Spaces (2)
WV1 Suite
- Max Capacity: 553
- Dimensions: L:56.00m x W:20.00m
 Full Details
Full Details
Stunning floor to ceiling views of the whole of the stadium and the north of the city this is a superb light, modern facility with a contemporary and unique feel.
The suite can be divided into smaller rooms and includes screen access and its own dedicated entrance.Capacity
- Theatre: 553
- Banqueting: 500
- Dinner & Dance: 500
- Cabaret: 300
- Classroom: 160
- Request Availability
Hayward Suite
- Max Capacity: 500
- Dimensions: L:17.00m x W:25.00m
 Full Details
Full Details
The Hayward Suite is an modern suite with spectacular views across Molineux Stadium.
Suitable for meetings, conferences, dinners and weddings the suite can hold up to 400 guests but can also be separated into two sections for smaller events; the Molineux Suite and Executive Club.Capacity
- Reception: 500
- Theatre: 400
- Banqueting: 300
- Dinner & Dance: 250
- Cabaret: 200
- Classroom: 150
- Request Availability
Venue Features (12)
 AV Equipment
AV Equipment Disability Access
Disability Access Family Friendly
Family Friendly In-house Catering
In-house Catering Late Licence
Late Licence Licensed Bar
Licensed Bar Local Public Transport
Local Public Transport Music Licence
Music Licence Outside Space
Outside Space Parking
Parking Wedding License
Wedding License Wi-Fi Access
Wi-Fi Access

