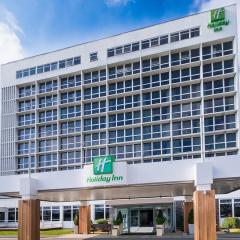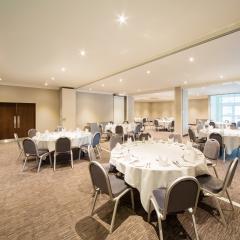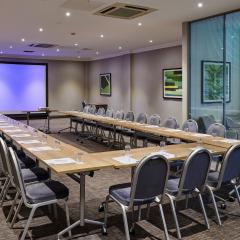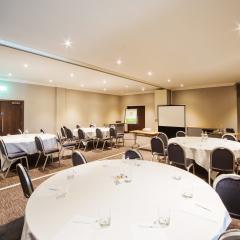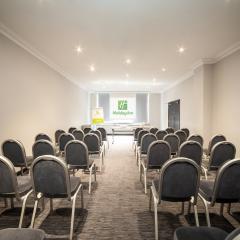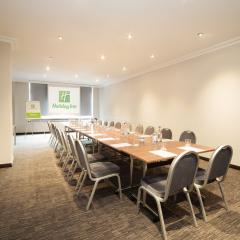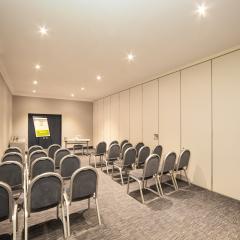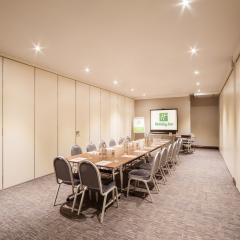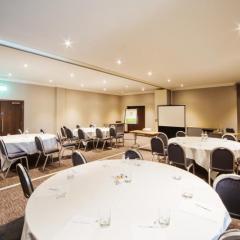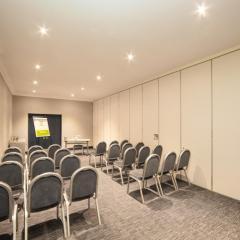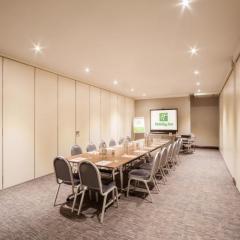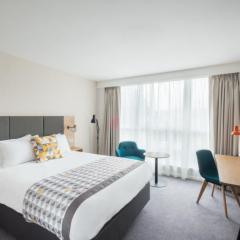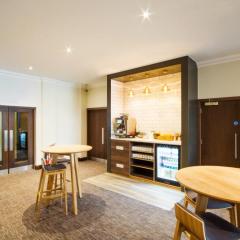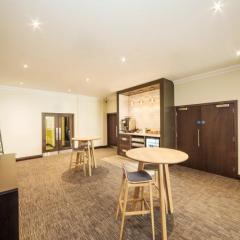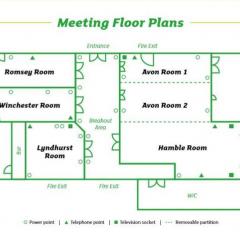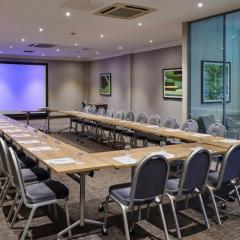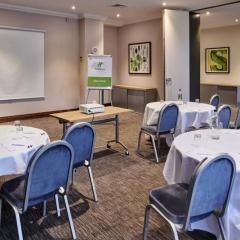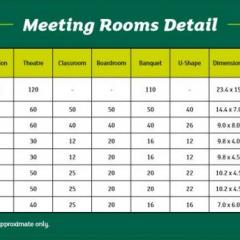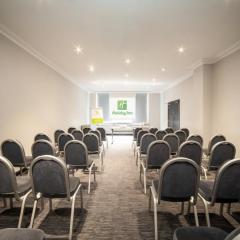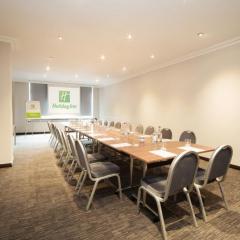Holiday Inn Southampton
Holiday Inn have really got it right; all their recent refurbishments are making a huge difference and transforming their hotels into bright and funky places with everything under one roof, so it makes sense to hire one of their well-equipped meeting rooms for your next corporate event for up to 150 delegates. This one is right in the middle of Southampton, bringing convenience and great facilities to your next conference, seminar, training day, awards presentation, banquet, networking reception or executive meeting.
There are 6 meeting rooms with air con, high speed wifi and complete flexibility when it comes to layouts, state-of-the-art audiovisual technology and catering options. Overseeing your event and helping you in the planning stages will be an experienced meetings host. Let’s look at those event spaces: the Hampshire Suite is the biggie, accommodating 150 guests at a champagne reception or 105 for a banquet. The Hamble offers nearly 137 square metres of space for receptions and conferences for 70 people or dining for 40; the Avon has capacity for 50 delegates in theatre style, 60 for a drinks reception, 40 dining, and 20 in hollow square or boardroom configuration.
Not far behind, the Romsey and the Winchester both seat 36 folk in theatre style and hold 40 for a reception, or 22 round a board table. The Avon 2 is a smaller room suitable for 24 delegates in theatre style, a board meeting for 16 as well as for private dining; the similar sized Lyndhurst is another good choice for small conferences for 32, 20 for private dining and board meetings for 14.
Hotel rooms are stylishly trendy with satellite TV, tea and coffee making facilities and 24-hour room service. There’s a bar with a very relaxing atmosphere for post work drinks, snacks and light meals, though they do offer all day dining in the Open Lobby; a great space for working, eating, socialising and relaxing. Guests can also visit the in-house Spirit Health Club and make use of the fully equipped gym, 15 metre heated pool, jacuzzi and sauna.
Find holiday Inn Southampton just 2 minutes from West Quay close to all transport links; there’s plenty of parking for guests at the hotel (charged).
| Venue | Holiday Inn Southampton |
|---|---|
| Capacity | 150 guests |
| Address | Herbert Walker Avenue Southampton Hampshire SO15 1HJ |
Function Rooms & Event Spaces (7)
Hampshire Suite
- Max Capacity: 150
- Dimensions: L:23.40m x W:15.00m x H:2.90m
 Full Details
Full Details
The Hampshire Suite consists of the Hamble and the Avon Suites combined to create one large space perfect for parties, large meetings and events.
Capacity
- Reception: 150
- Theatre: 120
- Banqueting: 105
- Cabaret: 80
- Classroom: 33
- Request Availability
Hamble Suite
- Max Capacity: 70
- Dimensions: L:14.40m x W:7.00m x H:2.90m
 Full Details
Full Details
The Hamble Room is located on the ground floor, has natural day light and air conditioning controlled from within the room.
Capacity
- Theatre: 70
- Banqueting: 50
- Cabaret: 40
- Classroom: 32
- Boardroom: 30
- Request Availability
Avon Suite
- Max Capacity: 60
- Dimensions: L:9.00m x W:8.00m x H:2.90m
 Full Details
Full Details
Large room. No pillars. Suitable for any layout. Fully air conditioned. Fully accessible for wheelchair users. Room holds civil ceremony licence. Room can be split into two rooms with a partition wall (Avon 1 and Avon 2)
Capacity
- Reception: 60
- Theatre: 50
- Banqueting: 40
- Cabaret: 30
- Classroom: 27
- U-Shape: 26
- Boardroom: 20
- Request Availability
Romsey Suite
- Max Capacity: 40
- Dimensions: L:10.20m x W:4.50m x H:2.90m
 Full Details
Full Details
Rectangular style room. No pillars. Suitable for small - medium meetings. Fully air conditioned. Fully accessible for wheelchair users. Natural daylight and located on the ground floor
Capacity
- Reception: 40
- Theatre: 36
- Banqueting: 20
- Cabaret: 20
- Classroom: 24
- Boardroom: 22
- Request Availability
Winchester Suite
- Max Capacity: 40
- Dimensions: L:10.20m x W:4.50m x H:2.90m
 Full Details
Full Details
Rectangular room. No pillars. Suitable for small to medium meetings. Fully air conditioned. Fully accessible for wheelchair users. Natural daylight, located on ground floor
Capacity
- Reception: 40
- Theatre: 36
- Banqueting: 20
- Cabaret: 20
- Classroom: 24
- Boardroom: 22
- Request Availability
Avon Suite 1
- Max Capacity: 30
- Dimensions: L:9.80m x W:4.00m x H:2.90m
 Full Details
Full Details
Rectangular room. No pillars. Suitable for smaller meetings. Fully air conditioned. Fully accessible for wheelchair users and located on the ground floor
Capacity
- Reception: 30
- Theatre: 24
- Banqueting: 16
- Cabaret: 15
- Classroom: 12
- U-Shape: 12
- Boardroom: 16
- Request Availability
Avon Suite 2
- Max Capacity: 30
- Dimensions: L:9.80m x W:4.00m x H:2.90m
 Full Details
Full Details
Rectangular room. No pillars. Suitable for smaller meetings. Fully air conditioned. Fully accessible for wheelchair users, located on ground floor
Capacity
- Reception: 30
- Theatre: 24
- Banqueting: 16
- Cabaret: 15
- Classroom: 12
- U-Shape: 12
- Boardroom: 16
- Request Availability
Venue Features (13)
 AV Equipment
AV Equipment Accommodation
Accommodation Disability Access
Disability Access Family Friendly
Family Friendly In-house Catering
In-house Catering Late Licence
Late Licence Leisure Facilities
Leisure Facilities Licensed Bar
Licensed Bar Local Public Transport
Local Public Transport Music Licence
Music Licence Parking
Parking Wedding License
Wedding License Wi-Fi Access
Wi-Fi Access

