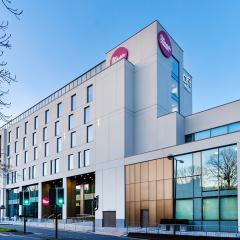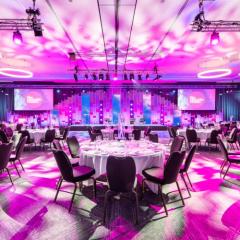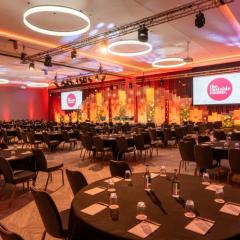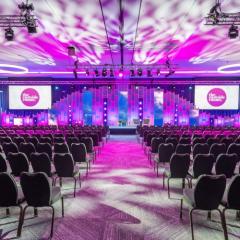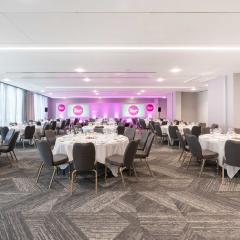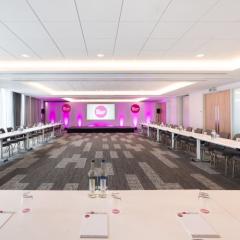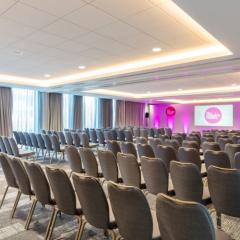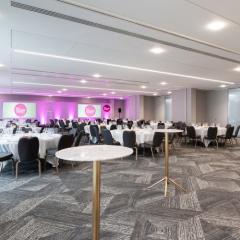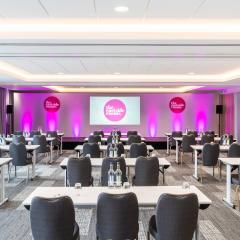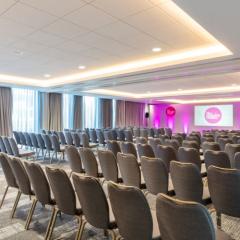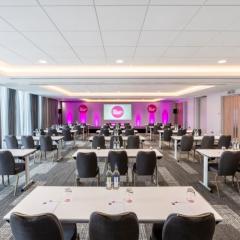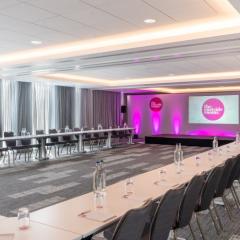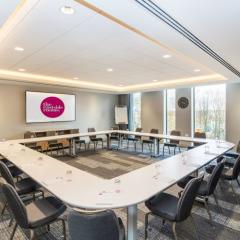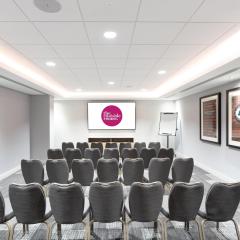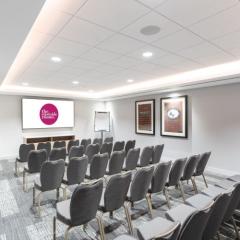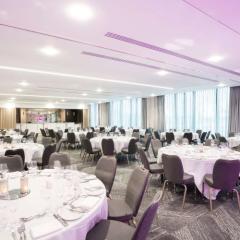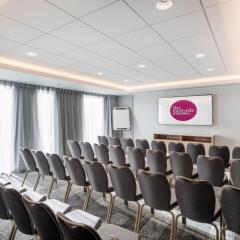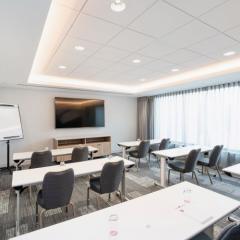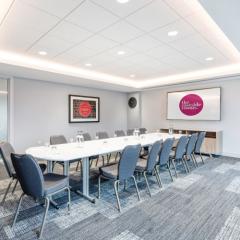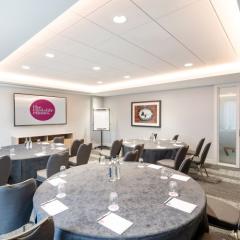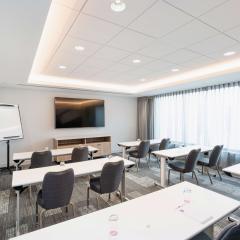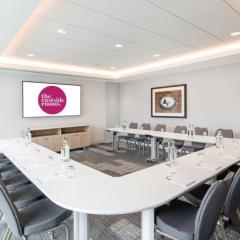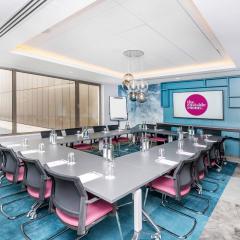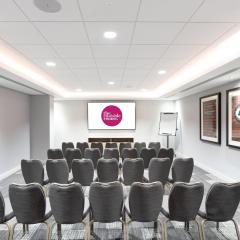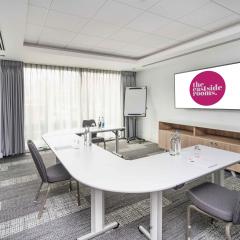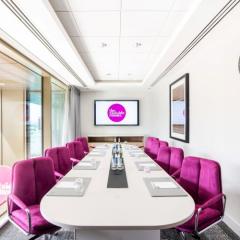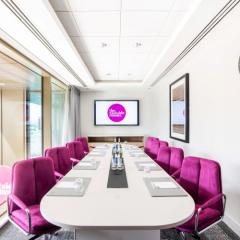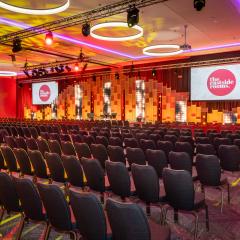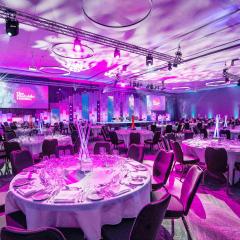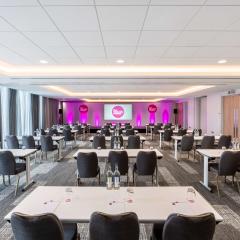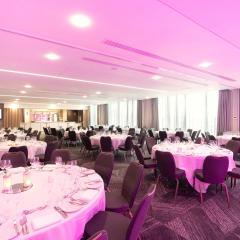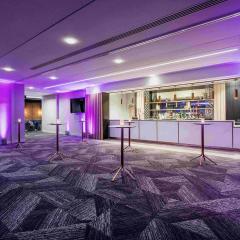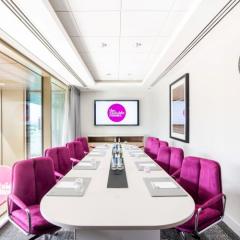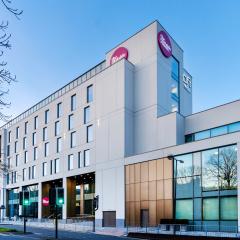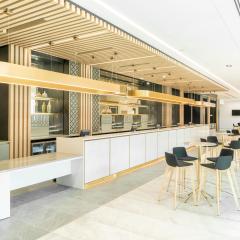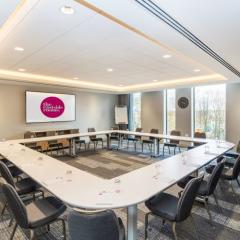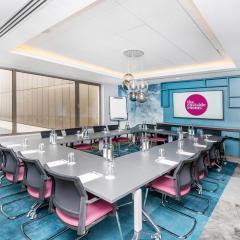The Eastside Rooms
Innovation and industrial heritage unite at the purpose built Eastside Rooms, bringing you a unique and impressive venue for meetings and events in central Birmingham. Relaxed yet professional are the buzzwords for bespoke events for up to 1,200 guests. Book for an out-of-this-world wedding day, for banquets, concerts, parties, awards ceremonies, exhibitions, product launches, conferences, training days and all manner of smaller meetings.
Eastside Rooms has 23 meeting and event spaces arranged over three floors, with disabled access, super-speedy wifi, state-of-the-art AV technology, training specialists, and first-class in-house catering. The biggest meeting room is in fact the largest pillar free space in the city; at 880m2 The Affinity Suite holds 1,200 guests reception and theatre style, 840 dining, 528 in classroom layout, and 480 in cabaret arrangement. It divides into two separate spaces each holding up to 594 guests.
The Belmont Suite has room for 270 folk seated, or split into four smaller rooms, for 37-74. The Ashstead Suite seats 214 in theatre style, and divides into three separate spaces holding 46-52 delegates. Then there are no less than 14 Meeting Rooms for 10-58 in theatre style or 10-22 in boardroom setting.
Make the most of those rooms, mix them up, use them for breakouts and registrations, and the beauty of it is you can really make them your own as the events team at Eastside love creating unique experiences, so go for it – dress it, theme it, own your space!
Well worth a look are the delegate packages, and if you need overnight accommodation for your guests, there are 196 bedrooms in a connected hotel. Eastside Rooms has limited parking but is only a 15 minute stroll from New Street and Moor Street train stations.
| Venue | The Eastside Rooms |
|---|---|
| Capacity | 1,200 guests |
| Address | Woodcock Street Birmingham West Midlands B7 4BL |
Function Rooms & Event Spaces (26)
Affinity Suite
- Max Capacity: 1200
- Dimensions: L:24.90m x W:35.60m x H:6.00m
 Full Details
Full Details
The venue's largest event space at 880m² suitable for all events including exhibitions, conferences and social events. The room is located on the ground floor opposite the main entrance and has over 800m² of foyer and hospitality space surrounding it. The space can be separated into two rooms by soundproofed Skyfold walls which appear from the ceiling allowing two events to take place simultaneously or one event to operate separate itineraries such as conference and exhibition.
Capacity
- Theatre: 1200
- Banqueting: 840
- Dinner & Dance: 672
- Cabaret: 400
- Classroom: 528
- Request Availability
Affinity One
- Max Capacity: 600
- Dimensions: L:24.90m x W:17.80m x H:6.00m
 Full Details
Full Details
Affinity 1 is half of the larger Affinity Suite. Located on the ground floor of the venue opposite the entrance, Affinity 1 works well as a standalone event room, alternatively as an exhibition or catering space for a business event. Super high ceilings with built-in rigging points, a huge screen for projection and great air conditioning.
Capacity
- Theatre: 600
- Banqueting: 420
- Dinner & Dance: 288
- Cabaret: 200
- Classroom: 264
- Request Availability
Affinity Two
- Max Capacity: 600
- Dimensions: L:24.90m x W:17.80m x H:6.00m
 Full Details
Full Details
Affinity 2 is half of the larger Affinity Suite. Located on the ground floor of the venue opposite the entrance, Affinity 1 works well as a standalone event room, alternatively as exhibition or catering space for a business event. Super high ceilings with built-in rigging points, a huge screen for projection and great air conditioning.
Capacity
- Theatre: 600
- Banqueting: 420
- Dinner & Dance: 288
- Cabaret: 200
- Classroom: 264
- Request Availability
Belmont Suite
- Max Capacity: 316
- Dimensions: L:22.50m x W:13.70m x H:3.00m
 Full Details
Full Details
One of the venue's larger spaces, the Belmont Suite is located on the ground floor adjacent to the Affinity Suite. Fully flexible, the space can be separated into 4 smaller rooms by soundproofed partition walls or can be opened out further by removing the outer walls to provide further hospitality and exhibition space for the Affinity Suite. The room has air conditioning and natural daylight from floor-to-ceiling windows that stretch the length of the room and come equipped with built-in wireless projection facilities.
Capacity
- Theatre: 316
- Banqueting: 180
- Dinner & Dance: 132
- Cabaret: 120
- Classroom: 120
- U-Shape: 49
- Boardroom: 58
- Request Availability
Ashstead Suite
- Max Capacity: 231
- Dimensions: L:18.50m x W:10.90m x H:2.70m
 Full Details
Full Details
The Ashstead Suite is located on the first floor of the venue with air conditioning and natural daylight from floor-to-ceiling windows which stretch the length of the room. A fully flexible space, the Ashstead Suite can be split into three smaller rooms by soundproofed partitions. Ideal for both corporate and social events, the room has a self-contained bar. The space also comes equipped with built-in wireless projection facilities.
Capacity
- Theatre: 231
- Banqueting: 144
- Dinner & Dance: 108
- Cabaret: 90
- Classroom: 96
- U-Shape: 56
- Boardroom: 48
- Request Availability
Belmont One
- Max Capacity: 90
- Dimensions: L:6.00m x W:13.70m x H:3.00m
 Full Details
Full Details
Belmont 1 is one section of the larger Belmont Suite. Located on the ground floor of the venue, the room has air conditioning and natural daylight from floor-to-ceiling windows that stretch the length of the room. The space also comes equipped with built-in wireless projection facilities.
Capacity
- Theatre: 90
- Banqueting: 60
- Cabaret: 42
- Classroom: 40
- U-Shape: 29
- Boardroom: 40
- Request Availability
Belmont Three
- Max Capacity: 90
- Dimensions: L:6.10m x W:12.50m x H:3.00m
 Full Details
Full Details
Belmont 3 is one section of the larger Belmont Suite. Located on the ground floor of the venue, the room has air conditioning and natural daylight from floor-to-ceiling windows that stretch the length of the room. The space also comes equipped with built-in wireless projection facilities.
Capacity
- Theatre: 90
- Banqueting: 36
- Cabaret: 42
- Classroom: 35
- U-Shape: 27
- Boardroom: 35
- Request Availability
Belmont Two
- Max Capacity: 90
- Dimensions: L:6.10m x W:13.00m x H:3.00m
 Full Details
Full Details
Belmont 2 is one section of the larger Belmont Suite. Located on the ground floor of the venue, the room has air conditioning and natural daylight from floor-to-ceiling windows that stretch the length of the room. The space also comes equipped with built in wireless projection facilities.
Capacity
- Theatre: 90
- Banqueting: 48
- Cabaret: 42
- Classroom: 40
- U-Shape: 27
- Boardroom: 40
- Request Availability
Ashstead One
- Max Capacity: 80
- Dimensions: L:6.10m x W:10.90m x H:2.70m
 Full Details
Full Details
Ashstead 1 is one-third of the larger Ashstead Suite. Located on the first floor, the space is air-conditioned with natural daylight from floor-to-ceiling windows that stretch the length of the room and has built-in wireless projection facilities.
Capacity
- Theatre: 80
- Banqueting: 48
- Cabaret: 32
- Classroom: 24
- U-Shape: 29
- Boardroom: 22
- Request Availability
Ashstead Two
- Max Capacity: 80
- Dimensions: L:6.10m x W:10.00m x H:2.70m
 Full Details
Full Details
Ashstead 2 is one third of the larger Ashstead Suite. Located on the first floor, the space is air conditioned with natural daylight from floor-to-ceiling windows that stretch the length of the room and has built in wireless projection facilities.
Capacity
- Theatre: 80
- Banqueting: 48
- Cabaret: 32
- Classroom: 24
- U-Shape: 27
- Boardroom: 22
- Request Availability
Ashstead Three
- Max Capacity: 70
- Dimensions: L:6.10m x W:9.46m x H:2.70m
 Full Details
Full Details
Ashstead 3 is one-third of the larger Ashstead Suite. Located on the first floor, the space is air-conditioned with natural daylight from floor-to-ceiling windows that stretch the length of the room and has built-in wireless projection facilities.
Capacity
- Theatre: 70
- Banqueting: 48
- Cabaret: 32
- Classroom: 22
- U-Shape: 25
- Boardroom: 20
- Request Availability
Meeting Room Four
- Max Capacity: 58
- Dimensions: L:7.94m x W:8.79m x H:2.70m
 Full Details
Full Details
Located on the first floor with air conditioning, natural daylight and built-in wireless projection facilities.
Capacity
- Theatre: 58
- Banqueting: 48
- Cabaret: 32
- Classroom: 26
- U-Shape: 25
- Boardroom: 22
- Request Availability
Meeting Room Two
- Max Capacity: 58
- Dimensions: L:10.40m x W:5.90m x H:2.70m
 Full Details
Full Details
Located on the first floor with air conditioning and built-in wireless projection facilities.
Capacity
- Theatre: 58
- Cabaret: 32
- Classroom: 26
- U-Shape: 25
- Request Availability
Meeting Room Eight
- Max Capacity: 43
- Dimensions: L:8.65m x W:5.84m x H:2.70m
 Full Details
Full Details
Located on the first floor with air conditioning and built-in wireless projection facilities. Our smaller meeting rooms are ideal for training workshops, executive meetings, interviews or team away days and much more. By providing a completely flexible service, sophisticated technology
Capacity
- Theatre: 43
- Cabaret: 32
- Classroom: 20
- U-Shape: 23
- Boardroom: 16
- Request Availability
Belmont Four
- Max Capacity: 40
- Dimensions: L:3.80m x W:12.10m x H:3.00m
 Full Details
Full Details
Belmont 4 is one section of the larger Belmont Suite. Located on the ground floor of the venue, the room has air conditioning and natural daylight from floor-to-ceiling windows that stretch the length of the room. The space also comes equipped with built-in wireless projection facilities.
Capacity
- Theatre: 40
- Banqueting: 24
- Cabaret: 24
- Boardroom: 20
- Request Availability
Meeting Room Eleven
- Max Capacity: 34
- Dimensions: L:7.05m x W:6.29m x H:2.70m
 Full Details
Full Details
Located on the second floor with air conditioning, natural daylight and built-in wireless projection facilities.
Capacity
- Theatre: 34
- Cabaret: 24
- Classroom: 14
- U-Shape: 15
- Boardroom: 12
- Request Availability
Meeting Room Five
- Max Capacity: 34
- Dimensions: L:6.98m x W:6.28m x H:2.70m
 Full Details
Full Details
Located on the second floor with air conditioning, natural daylight and built-in wireless projection facilities.
Capacity
- Theatre: 34
- Cabaret: 24
- Classroom: 14
- U-Shape: 17
- Boardroom: 12
- Request Availability
Meeting Room Nine
- Max Capacity: 34
- Dimensions: L:7.06m x W:6.28m x H:2.70m
 Full Details
Full Details
Located on the second floor with air conditioning, natural daylight and built-in wireless projection facilities.
Capacity
- Theatre: 34
- Cabaret: 24
- Classroom: 14
- U-Shape: 17
- Boardroom: 12
- Request Availability
Meeting Room Seven
- Max Capacity: 34
- Dimensions: L:7.06m x W:6.28m x H:2.70m
 Full Details
Full Details
Located on the second floor with air conditioning, natural daylight and built-in wireless projection facilities.
Capacity
- Theatre: 34
- Cabaret: 24
- Classroom: 14
- U-Shape: 17
- Boardroom: 12
- Request Availability
Meeting Room Ten
- Max Capacity: 34
- Dimensions: L:7.00m x W:5.84m x H:2.70m
 Full Details
Full Details
Located on the second floor with air conditioning, natural daylight and built-in wireless projection facilities.
Capacity
- Theatre: 34
- Cabaret: 24
- Classroom: 14
- U-Shape: 15
- Boardroom: 10
- Request Availability
Meeting Room One
- Max Capacity: 29
- Dimensions: L:6.93m x W:5.85m x H:2.70m
 Full Details
Full Details
Located on the first floor with air conditioning, natural daylight and built-in wireless projection facilities.
Capacity
- Theatre: 29
- Cabaret: 24
- Classroom: 16
- U-Shape: 16
- Boardroom: 10
- Request Availability
Tactic
- Max Capacity: 29
- Dimensions: L:6.98m x W:5.90m x H:2.70m
 Full Details
Full Details
Located on the first floor with air conditioning, natural daylight from huge windows on the left of the room and built in wireless projection facilities.
Capacity
- Theatre: 29
- Cabaret: 24
- Classroom: 16
- U-Shape: 14
- Boardroom: 10
- Request Availability
Meeting Room Six
- Max Capacity: 23
- Dimensions: L:5.46m x W:5.84m x H:2.70m
 Full Details
Full Details
Located on the second floor with air conditioning and built-in wireless projection facilities.
Capacity
- Theatre: 23
- U-Shape: 11
- Boardroom: 10
- Request Availability
Meeting Room Three
- Max Capacity: 17
- Dimensions: L:4.59m x W:5.85m x H:2.70m
 Full Details
Full Details
Located on the first floor with air conditioning, natural daylight and built-in wireless projection facilities.
Capacity
- Theatre: 17
- Classroom: 8
- U-Shape: 12
- Boardroom: 10
- Request Availability
Boardroom One
- Max Capacity: 10
- Dimensions: L:6.85m x W:3.00m x H:2.70m
 Full Details
Full Details
Located on the first floor, the stylish boardroom is air conditioned and has natural daylight from floor to ceiling windows which stretch the length of the room. The space also comes equipped with built-in wireless projection facilities.
Capacity
- Boardroom: 10
- Request Availability
Boardroom Two
- Max Capacity: 10
- Dimensions: L:6.85m x W:3.00m x H:2.70m
 Full Details
Full Details
Located on the first floor, the stylish boardroom is air conditioned and has natural daylight from floor to ceiling windows which stretch the length of the room. The space also comes equipped with built-in wireless projection facilities.
Capacity
- Boardroom: 10
- Request Availability
Venue Features (15)
 AV Equipment
AV Equipment Accommodation
Accommodation Disability Access
Disability Access Family Friendly
Family Friendly In-house Catering
In-house Catering Late Licence
Late Licence Licensed Bar
Licensed Bar Local Public Transport
Local Public Transport Music Licence
Music Licence Parking
Parking Self Catering Allowed
Self Catering Allowed Smoking Area
Smoking Area Training Specialists
Training Specialists Wedding License
Wedding License Wi-Fi Access
Wi-Fi Access

