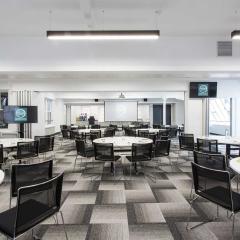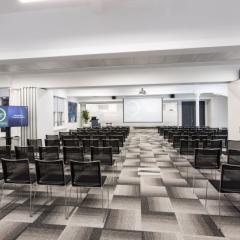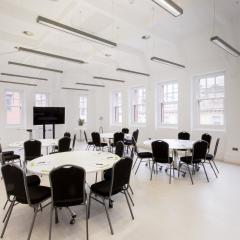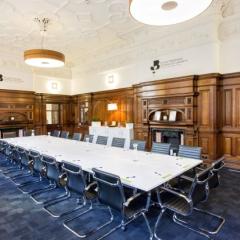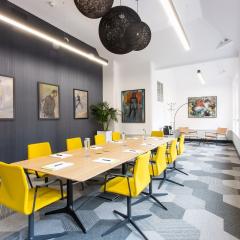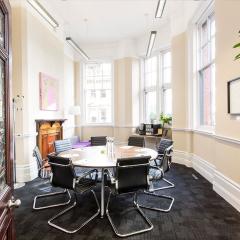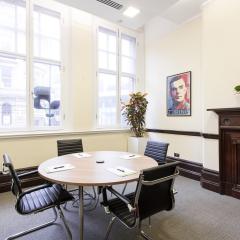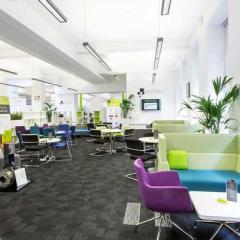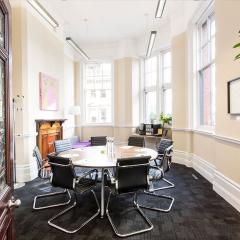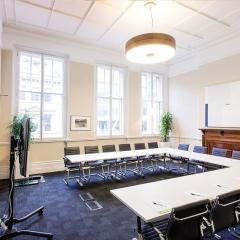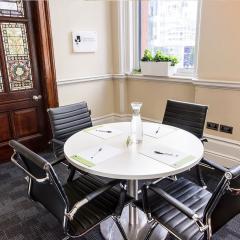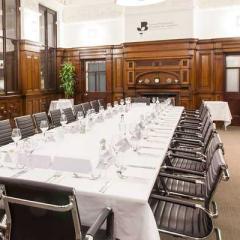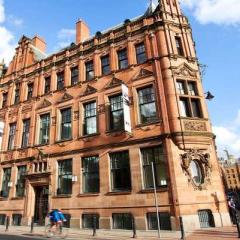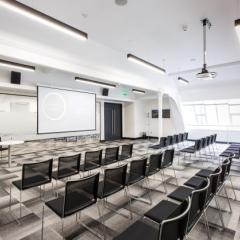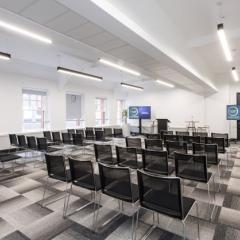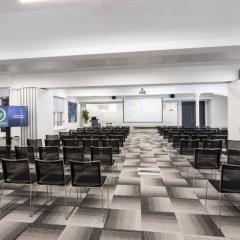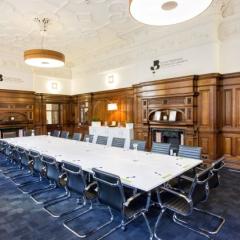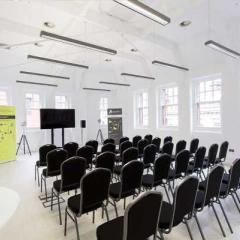Chamber Space
Chamber Space is an independent contemporary events venue set over 3 floors in the heart of Manchester city centre. Built in 1878, classic Victorian architecture combined with modern décor and amenities make this a unique venue for business meetings and events for up to 160 guests.
16 meeting spaces cover all events from conferences, awards ceremonies and product launches to exhibitions, team building and training days and intimate executive meetings. The flexibility, along with original historic features make Chamber Space great for more sociable events like banquets and networking receptions, and for photoshoots and filming.
On the ground floor 3 smaller meeting rooms are ideal for discrete meetings and interviews, with capacity for 6-12. The first floor has a boardroom seating up to 56 and 3 rooms for 4-30, and on the second floor, The Elliot Suite holds up to 160 guests, and The White Room and Elliot Suite B up to 80; the slightly smaller Elliot Suite B seats a maximum of 70 delegates, and there’s a Training Space for up to 50. 5 further rooms hold 6-20 for smaller meetings or private dining. All have air con and access to the Business Lounge.
Original artworks adorn the walls, there’s integrated high tech AV technology, superspeed wifi, and catering from renowned restaurants. The experienced events team will work with you to ensure your event is a resounding success. There are several NCP car parks and local train stations within a very short walk of Chamber Space.
| Venue | Chamber Space |
|---|---|
| Capacity | 160 guests |
| Address | Elliot House, 151 Deansgate Manchester Greater Manchester M3 3WD |
Function Rooms & Event Spaces (5)
The Elliot Suite
- Max Capacity: 160
- Dimensions: L:17.60m x W:13.30m
 Full Details
Full Details
Modern and Technologically advanced, The Elliot suite provides a large space for all kinds of events, equipped with a presentation arsenal comprising of a drop down screen, projector and integrated speakers so that you can "say it louder for the back".
Capacity
- Theatre: 160
- Cabaret: 100
- Classroom: 44
- U-Shape: 30
- Boardroom: 44
- Request Availability
The White Room
- Max Capacity: 80
- Dimensions: L:18.10m x W:6.80m
 Full Details
Full Details
Definitely not a misnomer; The White Room offers a space that is bright and flexible, featuring blackout blinds so that the decor is as alterable as a Chameleon's skin.
Capacity
- Theatre: 80
- Cabaret: 60
- Classroom: 30
- U-Shape: 36
- Boardroom: 32
- Request Availability
Boardroom
- Max Capacity: 50
- Dimensions: L:11.40m x W:6.30m
 Full Details
Full Details
Our signature space, The Boardroom delivers a classic interior design which serves as the perfect setting for meetings, conferences, and weddings.
Capacity
- Theatre: 56
- Cabaret: 42
- U-Shape: 30
- Boardroom: 30
- Request Availability
The Executive Boardroom
- Max Capacity: 12
- Dimensions: L:10.40m x W:4.60m
 Full Details
Full Details
"The room where it happens", The Executive Boardroom boasts a sleek and modern decor that is perfect for meetings and even dining.
Capacity
- Boardroom: 12
- Request Availability
The Communicate Room
- Max Capacity: 8
- Dimensions: L:7.00m x W:4.40m
 Full Details
Full Details
This natural light embellished room provides an intimate space for meetings of 8 to come together and communicate goals, visions and strategies.
Capacity
- Boardroom: 8
- Request Availability
Venue Features (8)
 AV Equipment
AV Equipment Disability Access
Disability Access Family Friendly
Family Friendly In-house Catering
In-house Catering Licensed Bar
Licensed Bar Local Public Transport
Local Public Transport Wedding License
Wedding License Wi-Fi Access
Wi-Fi Access

