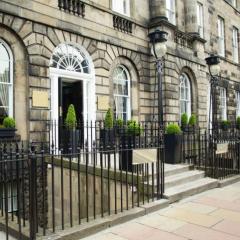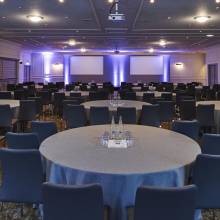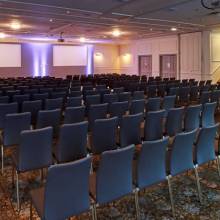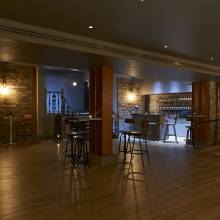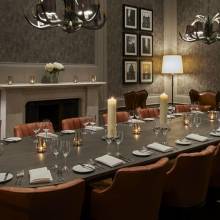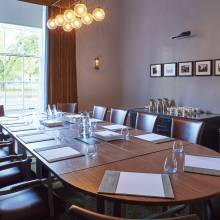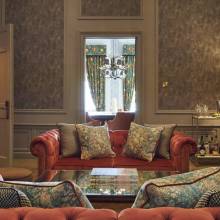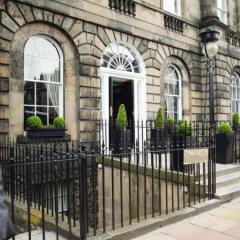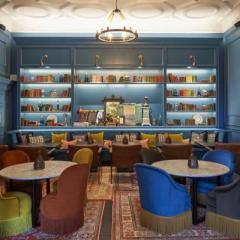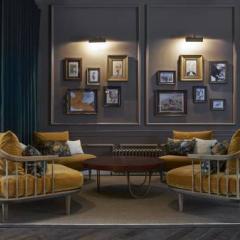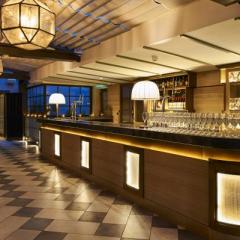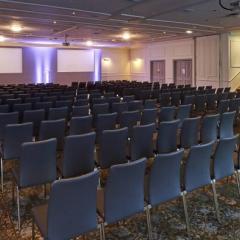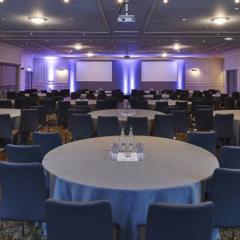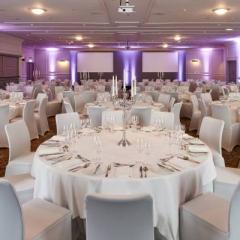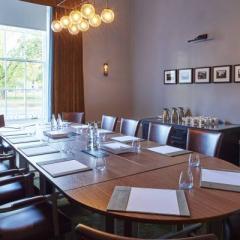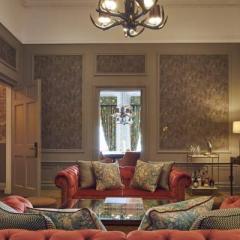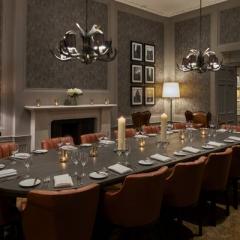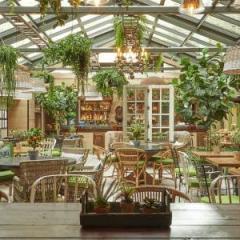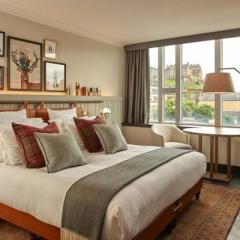Kimpton Charlotte Square Hotel
This handsome Georgian townhouse exudes charm and grace. In a fabulous location on Charlotte Square in Edinburgh, this Kimpton Hotel offers comfort, amenities and excellent service.
For corporate and private events there are 7 flexible meeting rooms accommodating up to 300 guests. In-house audio visual equipment is provided as is technical support. There is a dedicated events manager who will assist with planning and help with catering menus and options. As well as corporate events from seminars, product launches and conferences, the Kimpton Charlotte Square Hotel is also available to hire for Weddings and other special occasions.
For overnight accommodation, the Hotel offers a range of sophisticated and elegant bedrooms and suites. There is the Balance Spa with sauna, steam room, treatment rooms and a swimming pool as well as a gymnasium. Further there is good food to be enjoyed in the Hotel’s George Street Bar and Grill.
Situated in the heart of Edinburgh, the Waverley Train Station with direct trains to London, is only a 5-minute walk. Edinburgh Airport is just 7 miles away, and there is on-site parking for a charge.
| Venue | Kimpton Charlotte Square Hotel |
|---|---|
| Capacity | 300 guests |
| Address | 38 Charlotte Square Edinburgh Midlothian EH2 4HQ |
Function Rooms & Event Spaces (7)
The Gallery
- Max Capacity: 300
- Dimensions: L:23.30m x W:16.40m x H:3.30m
 Full Details
Full Details
With its own reception area and separate entrance the elegant Gallery can be split into two individual sound proofed conference suites with natural daylight. The Gallery, looks out over George Street and is a light and airy ‘blank canvas’ that is ideal for presentations, parties and product launches. Located on the ground level.
Free, superfast Wi-Fi with a maximum bandwidth of 100Mb is available throughout. All of the meeting rooms have been kitted out with all the AV and IT you are likely to need.
Capacity
- Theatre: 300
- Banqueting: 250
- Dinner & Dance: 228
- Cabaret: 184
- Classroom: 150
- Request Availability
The Gallery 1 and The Gallery 2
- Max Capacity: 125
- Dimensions: L:12.20m x W:16.40m x H:3.30m
 Full Details
Full Details
The Gallery divided - capacities are for each area.
Dimensions (L-W-H)
The Gallery 1 - 12.2m x 16.4m x 3.3m
The Gallery 2 - 11.1m x 16.4m x 3.3mFree, superfast Wi-Fi with a maximum bandwidth of 100Mb is available throughout. All of the meeting rooms have been kitted out with all the AV and IT you are likely to need.
Located on the ground floor
Capacity
- Theatre: 125
- Banqueting: 96
- Dinner & Dance: 72
- Cabaret: 64
- Classroom: 64
- U-Shape: 44
- Boardroom: 50
- Request Availability
The Gallery Pre-Function
- Max Capacity: 60
- Dimensions: L:14.80m x W:4.40m x H:2.60m
 Full Details
Full Details
Free, superfast Wi-Fi with a maximum bandwidth of 100Mb is available throughout. All of the meeting rooms have been kitted out with all the AV and IT you are likely to need.
Capacity
- Reception: 60
- Theatre: 40
- Banqueting: 48
- Cabaret: 20
- Classroom: 20
- U-Shape: 22
- Boardroom: 20
- Request Availability
Cellar
- Max Capacity: 50
- Dimensions: L:10.29m x W:12.20m x H:2.00m
 Full Details
Full Details
The Cellar, found in the basement level, is an industrial space and ideal for private parties, product launches and drinks receptions.
Free, superfast Wi-Fi with a maximum bandwidth of 100Mb is available throughout. All of the meeting rooms have been kitted out with all the AV and IT you are likely to need.
Capacity
- Reception: 50
- Theatre: 24
- Banqueting: 48
- Boardroom: 14
- Request Availability
Private Dining Room
- Max Capacity: 15
- Dimensions: L:6.90m x W:5.35m x H:4.00m
 Full Details
Full Details
Free, superfast Wi-Fi with a maximum bandwidth of 100Mb is available throughout. All of the meeting rooms have been kitted out with all the AV and IT you are likely to need. Located on the ground level.
Capacity
- Banqueting: 15
- Boardroom: 15
- Request Availability
Executive Boardroom
- Max Capacity: 12
- Dimensions: L:6.10m x W:4.80m x H:4.00m
 Full Details
Full Details
The Executive Boardroom can be booked for up to 12 people making it perfect for smaller meetings. Located on the ground level.
Free, superfast Wi-Fi with a maximum bandwidth of 100Mb is available throughout. All of the meeting rooms have been kitted out with all the AV and IT you are likely to need.
Capacity
- Banqueting: 12
- Boardroom: 12
- Request Availability
Drawing Room
- Max Capacity: 10
- Dimensions: L:5.60m x W:4.85m x H:4.00m
 Full Details
Full Details
Free, superfast Wi-Fi with a maximum bandwidth of 100Mb is available throughout. Located on the ground level.
Capacity
- Banqueting: 10
- Boardroom: 6
- Request Availability
Venue Features (15)
 AV Equipment
AV Equipment Accommodation
Accommodation Disability Access
Disability Access Family Friendly
Family Friendly In-house Catering
In-house Catering Late Licence
Late Licence Leisure Facilities
Leisure Facilities Licensed Bar
Licensed Bar Local Public Transport
Local Public Transport Music Licence
Music Licence Parking
Parking Smoking Area
Smoking Area Training Specialists
Training Specialists Wedding License
Wedding License Wi-Fi Access
Wi-Fi Access

