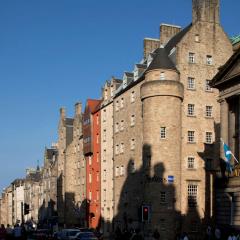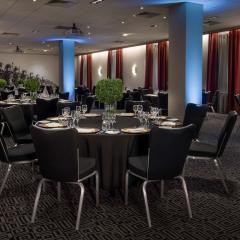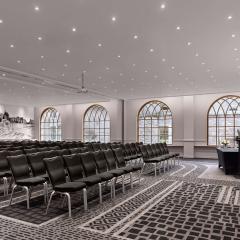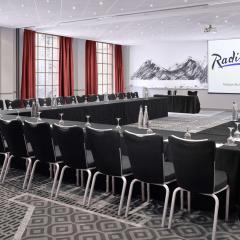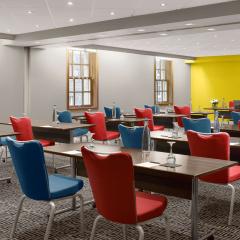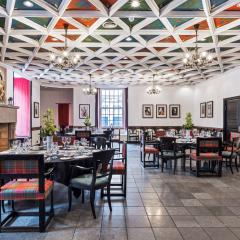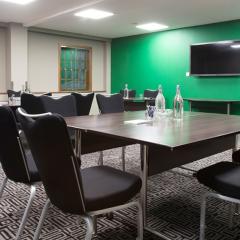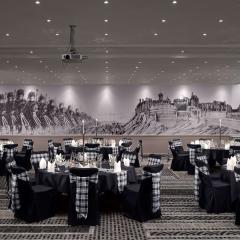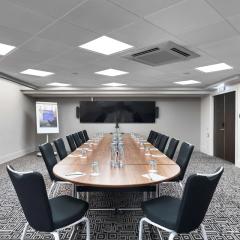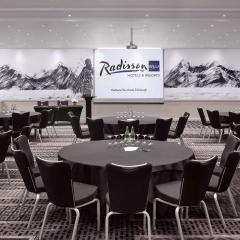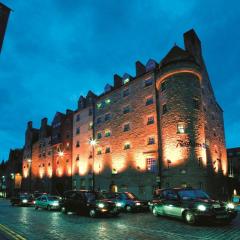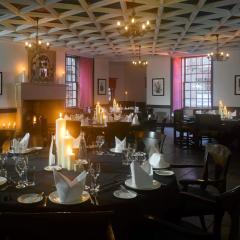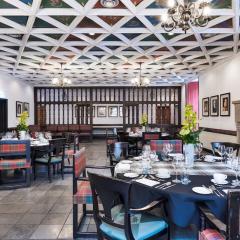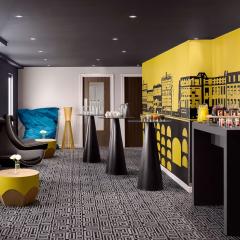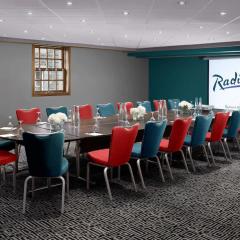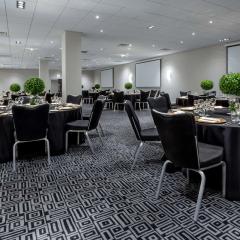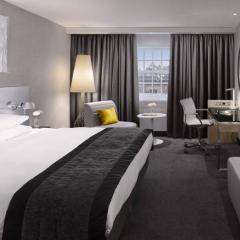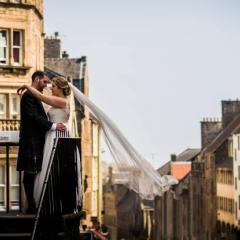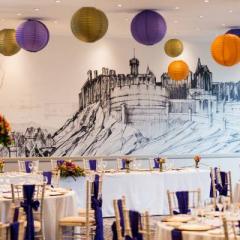Radisson Blu Hotel, Edinburgh City Centre
Located in an exceptional city centre spot, the Radisson Blu Hotel, Edinburgh City Centre has it all – style, amenities and perfect for shopping, eating and exploring the history and culture of Scotlands Capital. Situated half way on the Royal Mile, within walking distance to all the top attractions it is a great venue if you’re in Edinburgh.
With 4-star standards and modern décor throughout the Radisson Blu will impress any guests whether it’s a small business meeting or large event such as weddings and conferences. There is a choice of 8 rooms – all have natural daylight, climate control, latest audio-visual technology, adjustable lighting and new, stylish breakout areas for either taking time out of can be used for a more informal meeting space.
Take advantage of Radisson Blu’s team of meetings specialists - the ‘Experience Meetings’ concept - where everything can be catered for from food and drink to seating plans. The have a huge variety of spaces accommodating from 10 up to 250 guests.
The hotel has 238 modern rooms – Standard, Business Class and Suites – with 24-hour room service and complimentary Wifi. Other Hotel amenities include 2 restaurants, Gym, Sauna and Spa.
This hotel has incredibly convenient travel connections being walking distance to the train station with direct links to York, London, Newcastle and Glasgow. The airport is 30 minutes away either by bus or Edinburgh’s tram system. Car parking is also available.
| Venue | Radisson Blu Hotel, Edinburgh City Centre |
|---|---|
| Capacity | 250 guests |
| Address | 80 High Street Edinburgh Midlothian EH1 1TH |
Function Rooms & Event Spaces (6)
St. Giles
- Max Capacity: 250
- Dimensions: L:22.70m x W:9.88m x H:3.10m
 Full Details
Full Details
St Giles is our largest space with a maximum capacity of 250 reception style, 192 for dinner and 156 for a dinner/dance with a bar and dance floor. The space is ideal for larger banquets, corporate events and meetings.
Capacity
- Theatre: 250
- Banqueting: 192
- Dinner & Dance: 156
- Cabaret: 120
- Classroom: 120
- U-Shape: 51
- Boardroom: 52
- Request Availability
Dunedin Suite
- Max Capacity: 240
- Dimensions: L:14.92m x W:12.91m x H:3.24m
 Full Details
Full Details
The Dunedin Suite is ideal for any large social or corporate event, with natural daylight and 192 square metres of space it can host up to 240 delegates theatre-style. The suite can be partitioned into two sections.
Capacity
- Theatre: 240
- Banqueting: 120
- Dinner & Dance: 70
- Cabaret: 120
- Classroom: 120
- U-Shape: 66
- Boardroom: 52
- Request Availability
Canongate Suite
- Max Capacity: 200
- Dimensions: L:11.91m x W:15.00m x H:3.24m
 Full Details
Full Details
The Canongate Suite is a bright, modern, 178 square metre function room, boasting natural daylight and built-in AV it can comfortably host up to 200 guests. The suite can be divided into two separate sections.
Capacity
- Theatre: 200
- Banqueting: 120
- Dinner & Dance: 84
- Cabaret: 120
- Classroom: 120
- U-Shape: 40
- Boardroom: 52
- Request Availability
Holyrood
- Max Capacity: 100
- Dimensions: L:13.84m x W:6.69m x H:2.40m
 Full Details
Full Details
Located on the self-contained Mezzanine Floor with a coffee breakout area and restrooms adjacent. A superb light, airy room, Holyrood can be subdivided into three separate rooms to create workshop or breakout areas.
Capacity
- Theatre: 100
- Cabaret: 48
- Classroom: 54
- U-Shape: 39
- Boardroom: 40
- Request Availability
Great Scots Hall
- Max Capacity: 90
- Dimensions: L:13.72m x W:8.06m x H:3.10m
 Full Details
Full Details
Great Scots Hall is a unique space that has a maximum capacity of 90 reception style and 60 for dinner. The space is perfect for wedding ceremonies, celebratory lunches and dinners, and meetings alike.
Capacity
- Theatre: 90
- Banqueting: 60
- Dinner & Dance: 60
- Cabaret: 48
- Classroom: 54
- U-Shape: 27
- Boardroom: 30
- Request Availability
Netherbow
- Max Capacity: 32
- Dimensions: L:7.46m x W:6.94m x H:2.40m
 Full Details
Full Details
Netherbow is a light airy room located on the Mezzanine Floor with a coffee breakout area and toilet facilities adjacent. Ideal for small seminars, training courses, lectures, and meetings.
Capacity
- Theatre: 32
- Cabaret: 16
- Classroom: 18
- U-Shape: 18
- Boardroom: 14
- Request Availability
Venue Features (15)
 AV Equipment
AV Equipment Accommodation
Accommodation Disability Access
Disability Access Family Friendly
Family Friendly In-house Catering
In-house Catering Late Licence
Late Licence Leisure Facilities
Leisure Facilities Licensed Bar
Licensed Bar Local Public Transport
Local Public Transport Music Licence
Music Licence Outside Space
Outside Space Parking
Parking Smoking Area
Smoking Area Wedding License
Wedding License Wi-Fi Access
Wi-Fi Access

