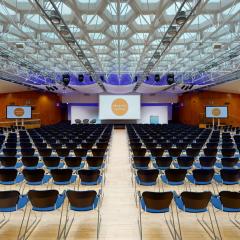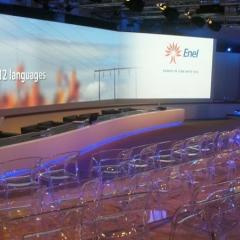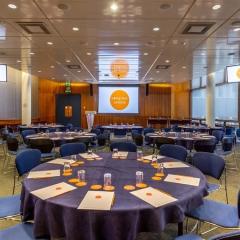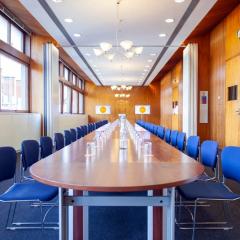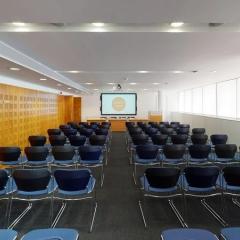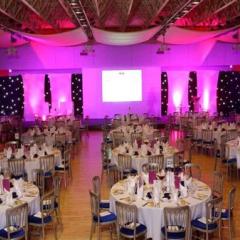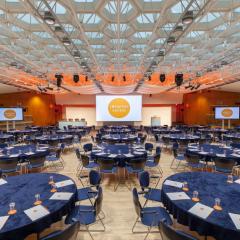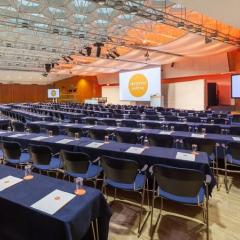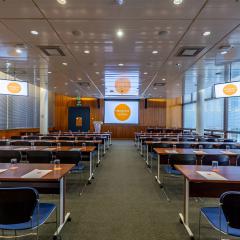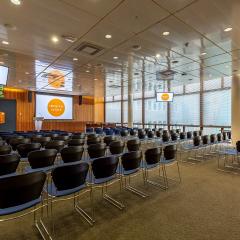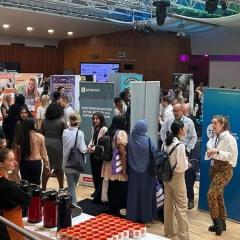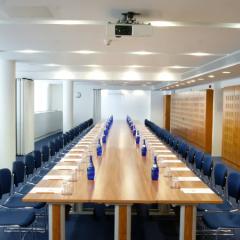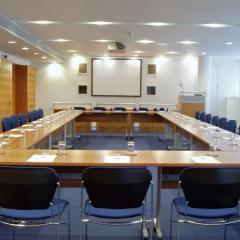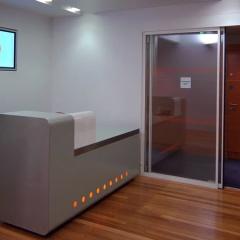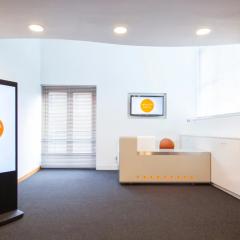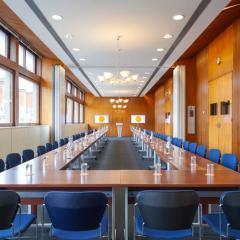Congress Centre
Situated in London’s West End, the Congress Centre offers fantastic event space in a stylish 1950s iconic building. With 16 fully flexible function spaces, the Congress Centre is a top choice for conferences, meetings, product launches, charity gala dinners, filming and fashion shows to name but a few.
Meeting rooms and breakout spaces are ideal for corporate events with Wi-Fi, screens, HD projectors, lighting, and excellent in-house audio-visual equipment with support team. The dedicated events team will ensure the smooth running of your day and can host functions for up to 850 guests or 500 seated.
As well as business this venue is a great exhibition and banqueting space for parties and private occasions. Catering includes set menus and bespoke options can be provided from informal to fine dining and wine events. Should you require overnight accommodation there plenty of hotels just minutes’ walk away.
In a great central London location, Tottenham Court Road and its tube station are just a few minutes’ walk. All the main line stations are easily accessibly in less than 20 minutes by tube or taxi. City and Heathrow Airports are not much further.
| Venue | Congress Centre |
|---|---|
| Capacity | 850 guests |
| Address | 28 Great Russell Street Bloomsbury London Greater London WC1B 3LS |
Function Rooms & Event Spaces (4)
Congress Hall
- Max Capacity: 850
- Dimensions: L:28.35m x W:15.24m
 Full Details
Full Details
Congress Hall is the largest space at the centre, boasting 432 square meters of space it has an 18ft drop-down screen, air conditioning, natural daylight, and HD projector with a digital sound desk. The hall is ideal for all events, from a conference theatre style for 500 delegates, to a lavish standing reception for 850 guests.
Capacity
- Reception: 850
- Theatre: 500
- Banqueting: 320
- Cabaret: 256
- Classroom: 250
- U-Shape: 60
- Boardroom: 75
- Request Availability
Council Chamber
- Max Capacity: 160
- Dimensions: L:15.50m x W:12.60m x H:3.28m
 Full Details
Full Details
High ceilings and original wood panelling provide a traditional and impressive backdrop for meetings and training sessions. The room also benefits from built-in front projection, a full PA system and two plasma screens. In addition, the four large rooms across the foyer are ideal for use as break-out or meeting
Capacity
- Theatre: 160
- Cabaret: 80
- Classroom: 100
- U-Shape: 42
- Boardroom: 63
- Request Availability
Meeting Rooms 1- 4
- Max Capacity: 160
 Full Details
Full Details
The Meeting Rooms at Congress Centre are a suite of four interconnecting stylish and contemporary meeting rooms with original 1950s wood panelling on the 5th floor of Congress Centre.
Situated across the landing from the Council Chamber, they make ideal break-out and catering areas for events taking place in the Council Chamber, or they can be booked individually for smaller meetings and events; easy-to-remove partitions allow them to be converted into a larger event space if required.
Capacity
- Reception: 160
- Theatre: 130
- Cabaret: 100
- Classroom: 90
- U-Shape: 78
- Boardroom: 72
- Request Availability
Invision Suites
- Max Capacity: 130
 Full Details
Full Details
Contemporary suite of four hi-tech meeting rooms, all with natural light. Two of the rooms (Invision 1 and 2) can be combined to form a larger space seating up to 130 theatre style, or separated to suit smaller groups. The main conference room features the latest presentation facilities, built-in front projection and a touch-panel control system to operate AV, lighting and full black-out facilities.
Each room features attractive polished-wood details and contemporary lighting and the suite also benefits from a dedicated reception area for welcoming guests, complete with LCD screen for branding.
Capacity
- Theatre: 130
- Cabaret: 56
- Classroom: 60
- U-Shape: 40
- Boardroom: 48
- Request Availability
Venue Features (9)
 AV Equipment
AV Equipment Disability Access
Disability Access In-house Catering
In-house Catering Late Licence
Late Licence Licensed Bar
Licensed Bar Local Public Transport
Local Public Transport Music Licence
Music Licence Training Specialists
Training Specialists Wi-Fi Access
Wi-Fi Access

