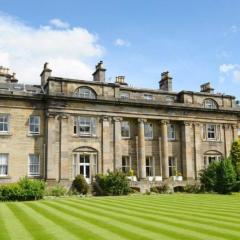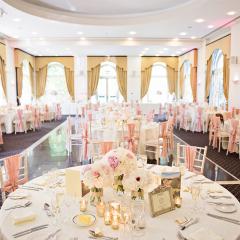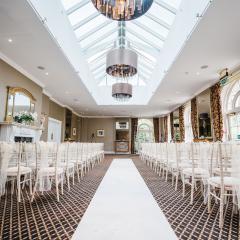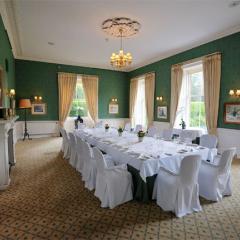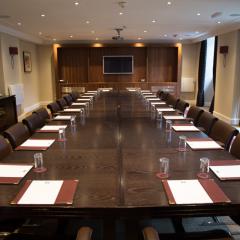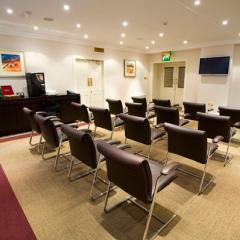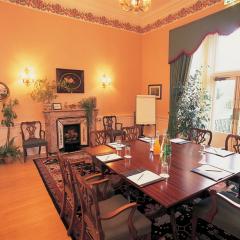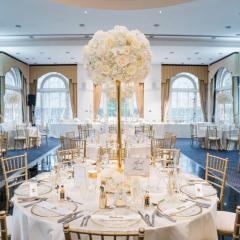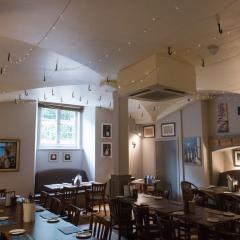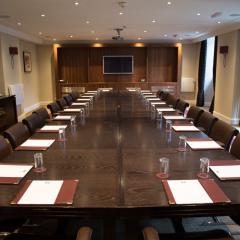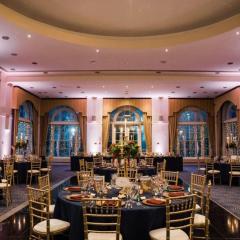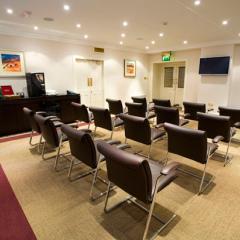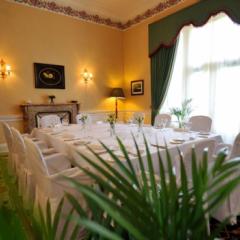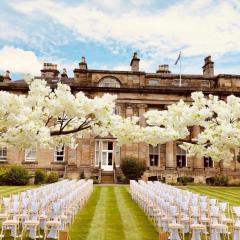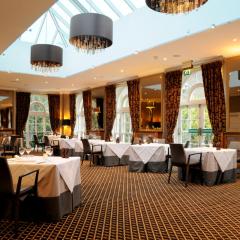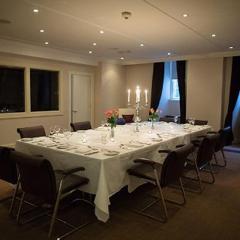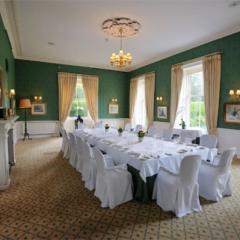Balbirnie House
Set in 400 acres of rolling parkland in the heart of Fife, with Balbirnie Park 18 hole golf course surrounding the hotel, Balbirnie is an outstanding venue for all types of meetings and private dining occasions. Located 30 minutes equidistant between Edinburgh airport and St Andrews, very easily accessible.
Eight different private event areas can accommodate anything from small meetings and private dining parties to conferences and product launches for up to 250 guests. Balbirnie has 31 rooms and also a self-contained Triplex apartment which has 3 separate bedrooms with a shared sitting rooms and private dining parties to conferences and product launches for up to 250 guests.
The Business Centre, includes a state of the art boardroom facility and an adjacent break-out room, both designed by their London-based interior design team. The venue is also an award winning Hotel for weddings and offers excellent wedding packages to suit every need.
| Venue | Balbirnie House |
|---|---|
| Capacity | 250 guests |
| Address | Balbirnie Park Markinch Glenrothes Fife KY7 6NE |
Function Rooms & Event Spaces (6)
Ballroom
- Max Capacity: 250
- Dimensions: L:22.00m x W:12.00m
 Full Details
Full Details
Full of natural daylight (with blackout facility if required), stunning room for up to 250 for a conference and 216 for a banquet. The room also has an adjacent Foyer area, perfect to use as a breakout room or coffee area. There is direct access to the rear car park and has its own private garden area.
Capacity
- Theatre: 250
- Banqueting: 216
- Dinner & Dance: 168
- Cabaret: 100
- U-Shape: 60
- Boardroom: 50
- Request Availability
Orangery
- Max Capacity: 80
 Full Details
Full Details
This is our main restaurant which can also be reserved for private events, accommodating up to 80 for private and corporate gatherings. With floor to ceiling lunette windows, a glass roof ceiling and is sumptuously decorated in shades of silver, copper and chocolate.
Capacity
- Theatre: 80
- Banqueting: 80
- Dinner & Dance: 60
- Request Availability
West Room
- Max Capacity: 50
 Full Details
Full Details
Overlooking the garden lawns, The West Room seats up to 24 on one table or up to 50 on 5 round tables.
Capacity
- Theatre: 50
- Banqueting: 50
- Dinner & Dance: 50
- U-Shape: 30
- Boardroom: 24
- Request Availability
Boardroom
- Max Capacity: 40
- Dimensions: L:10.00m x W:6.00m
 Full Details
Full Details
The Boardroom has an LCD plasma screen and LCD projector, a drop down screen, a DVD player and a surround sound audio system.
Capacity
- Theatre: 40
- Boardroom: 20
- Request Availability
Conference Room
- Max Capacity: 30
 Full Details
Full Details
The Conference Room seats up to 30 in different layouts and also has a range of equipment.
Capacity
- Theatre: 30
- U-Shape: 12
- Boardroom: 14
- Request Availability
Garden Room
- Max Capacity: 20
 Full Details
Full Details
Bright room with direct access to the gardens, perfect for smaller boardroom style meetings for up to 14 delegates.
Capacity
- Theatre: 20
- Banqueting: 14
- Boardroom: 14
- Request Availability
Venue Features (15)
 AV Equipment
AV Equipment Accommodation
Accommodation Disability Access
Disability Access Family Friendly
Family Friendly Golf Course
Golf Course In-house Catering
In-house Catering Late Licence
Late Licence Licensed Bar
Licensed Bar Music Licence
Music Licence Outside Space
Outside Space Parking
Parking Smoking Area
Smoking Area Training Specialists
Training Specialists Wedding License
Wedding License Wi-Fi Access
Wi-Fi Access

