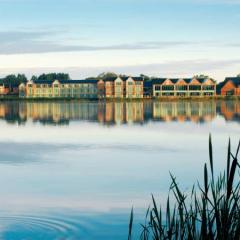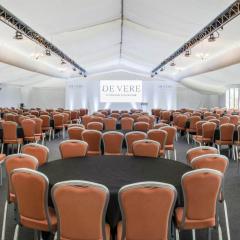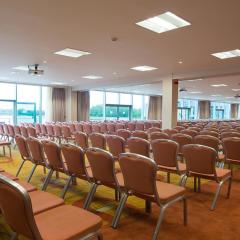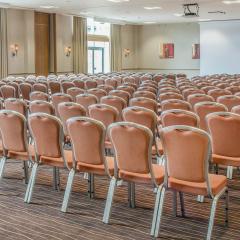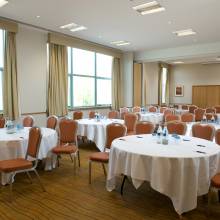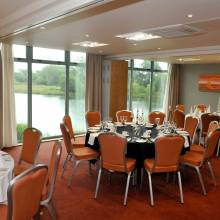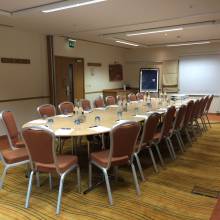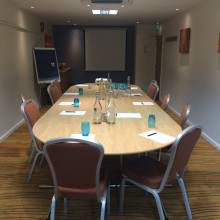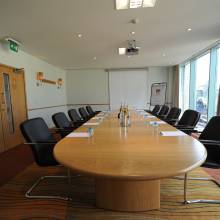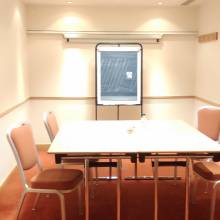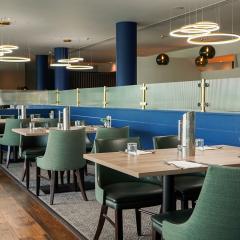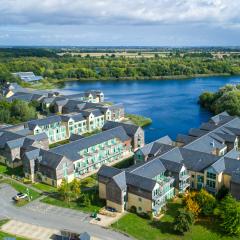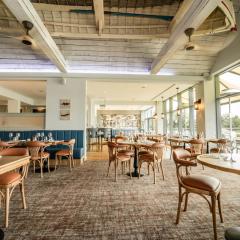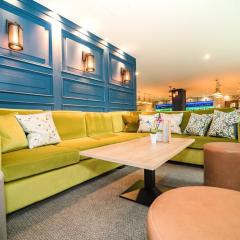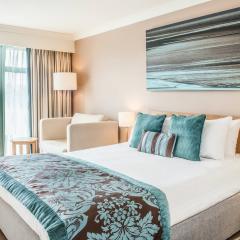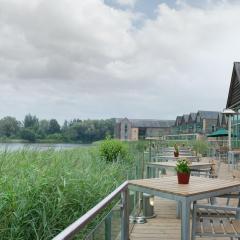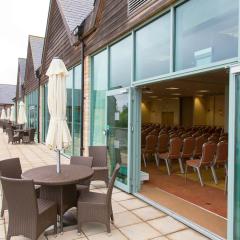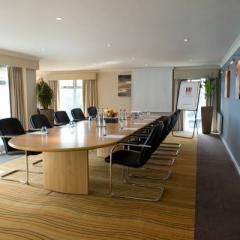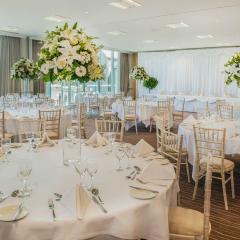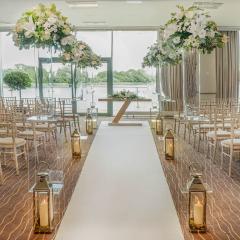De Vere Cotswold Water Park
Situated in the beautiful Cotswold countryside is the 4 star luxurious De Vere Cotswold Water Park. A stylish contemporary hotel, which offers a range of activities and is a unique venue for both private and business events.
For corporate events this is an excellent choice. It can accommodate up to an impressive 600 delegates. There are 21 meeting rooms, conference and exhibition space, 2 conferences suites accommodating up to 400 people each. There is also a permanent marquee catering for up to 600 delegates theatre or 500 guests for a banquet.
The De Vere Cotswold Water Park boasts all the up to date audiovisual equipment you would expect in its smart, flexible suites. Light and airy rooms, free high-speed Wi-Fi, breakout rooms, superb team building activities and in house catering options.
There is a dedicated professional conference and events team to ensure the smooth running of your function. Further there are 56 acres of grounds and the hotel has its own lake, offering an array of team building options.
As well as business events, the De Vere Cotswold Water Park is a great choice for private parties for birthdays, Christmas and Weddings. To give your event an added ‘wow’ factor try wake boarding, water-skiing, off roading or perhaps a treasure hunt. Should you require overnight accommodation there are 328 gorgeous rooms and suites designed with the natural surroundings in mind, and self-catering options too.
There is excellent food and stunning views from the Cotswold Brasserie restaurant with its lakeside terrace. Or try the Old Boathouse pub for something more relaxed and informal. Private dining can also be arranged. Further, there is a spa with a hydrotherapy pool, herbal steam room, treatment rooms and a gymnasium.
| Venue | De Vere Cotswold Water Park |
|---|---|
| Capacity | 600 guests |
| Address | Lake 6, Spine Road East South Cerney Gloucestershire GL7 5FP |
Function Rooms & Event Spaces (9)
The Whimbrel Marquee
- Max Capacity: 600
- Dimensions: L:30.00m x W:18.00m x H:4.70m
 Full Details
Full Details
When you want to make an impact for your conference, banquet or product launch, the light-filled Whimbrel Marquee is the ideal choice.
Designed for larger numbers, this permanent, rigid-sided marquee has capacity for 600 guests,or 800 when combined with the adjoining Kingfisher Suite.
Practical features include mains electric heating, lighting, three-phase power and air-conditioning. The Marquee also has an extra-strong floor which can support vehicles weighing up to 2.5 tonnes, making it a popular choice for product and car launches. Meanwhile, an audiovisual and lighting gantry makes it easy to customise and theme your event, creating a memorable experience for your guests.
Direct access to the patio and outdoor seating area extends this space further, making the most of our idyllic setting and stunning lake views.
Capacity
- Theatre: 600
- Banqueting: 500
- Cabaret: 460
- Classroom: 350
- Request Availability
The Mallard Suite
- Max Capacity: 400
- Dimensions: L:33.90m x W:12.10m x H:3.11m
 Full Details
Full Details
For meetings small and large, The Mallard Suite is flexible but always comfortable.
With space for up to 400 guests, The Mallard Suite can be easily partitioned into four separate areas, making it ideal for all types of conferences, corporate days, training or exhibitions.
Impressive floor-to-ceiling windows invite natural daylight into the space and offer fantastic views over the lake, providing a refreshing atmosphere for corporate events.
And when your guests want to take time out, the adjoining bar, The Pantry coffee shop and private balcony are just the thing for reflecting and relaxing together as a team.
Capacity
- Theatre: 400
- Banqueting: 320
- Cabaret: 256
- Classroom: 220
- U-Shape: 92
- Request Availability
The Kingfisher Suite
- Max Capacity: 370
- Dimensions: L:25.83m x W:11.25m x H:3.54m
 Full Details
Full Details
A light and airy lakeside suite, the Kingfisher Suite offers magnificent views and is equipped with everything you need for conferences, events, or meetings. With almost 300 metres of flexible floor space, this suite can easily be tailored to suit your event. Keep as one space for functions for up to 370 or split into three for smaller groups.
Capacity
- Theatre: 370
- Banqueting: 250
- Dinner & Dance: 220
- Cabaret: 224
- Classroom: 204
- U-Shape: 80
- Request Availability
The Drake Suite
- Max Capacity: 126
- Dimensions: L:15.70m x W:6.90m x H:3.11m
 Full Details
Full Details
The Drake Suite is a bright, spacious function room which is perfect for dinners, training, and conferences for up to 126 guests.
Capacity
- Theatre: 126
- Banqueting: 80
- Cabaret: 64
- Classroom: 49
- Request Availability
The Starling Suite
- Max Capacity: 80
- Dimensions: L:11.00m x W:7.50m x H:2.55m
 Full Details
Full Details
On the second floor with beautiful views overlooking the lake and comfortably seating up to 60 guests for an evening dinner we highly recommend this space for private birthday parties or even smaller wedding receptions. With natural daylight and air conditioning the room is also perfect for smaller day meetings or team building events.
Capacity
- Theatre: 80
- Banqueting: 60
- Cabaret: 50
- Classroom: 36
- U-Shape: 29
- Boardroom: 26
- Request Availability
The Cygnet & Warbler Suite
- Max Capacity: 60
- Dimensions: L:10.39m x W:5.62m x H:2.55m
 Full Details
Full Details
The Cygnet & Warbler suite can be broken down in to two sections with a soundproof dividers. It's perfect for smaller meetings that require two separate sections.
Capacity
- Theatre: 60
- Banqueting: 40
- Cabaret: 32
- Classroom: 33
- U-Shape: 29
- Boardroom: 26
- Request Availability
Curlew
- Max Capacity: 40
- Dimensions: L:10.36m x W:3.50m x H:2.55m
 Full Details
Full Details
Curlew is a smaller room which ideally suites meetings and smaller conferences of up to 40 delegates.
Capacity
- Theatre: 40
- Classroom: 18
- U-Shape: 21
- Boardroom: 24
- Request Availability
The Swan Boardroom
- Max Capacity: 16
- Dimensions: L:7.56m x W:5.32m x H:2.55m
 Full Details
Full Details
The Swan Boardroom is fixed to this layout and is a perfect room for you to go from conference to private dinner. It is flooded with natural daylight, has fantastic green views of the trees at the front of the hotel and built in air conditioning.
Capacity
- Boardroom: 16
- Request Availability
The Dipper & The Sandpiper
- Max Capacity: 4
- Dimensions: L:5.12m x W:2.87m x H:2.55m
 Full Details
Full Details
These two identical rooms can hold a maximum of 4 people which is great for small business owners who are looking to get out of the office for the day. both come with partial views of the lake and natural daylight.
Capacity
- Boardroom: 4
- Request Availability
Venue Features (15)
 Accommodation
Accommodation Disability Access
Disability Access Family Friendly
Family Friendly In-house Catering
In-house Catering Late Licence
Late Licence Leisure Facilities
Leisure Facilities Licensed Bar
Licensed Bar Local Public Transport
Local Public Transport Music Licence
Music Licence Outside Space
Outside Space Parking
Parking Self Catering Allowed
Self Catering Allowed Smoking Area
Smoking Area Wedding License
Wedding License Wi-Fi Access
Wi-Fi Access

