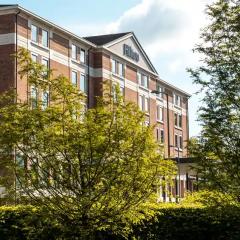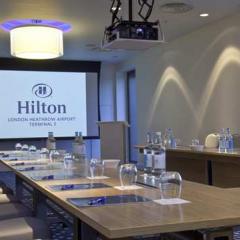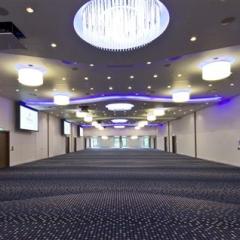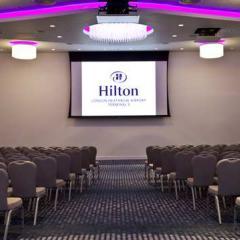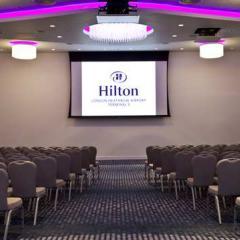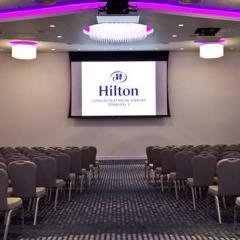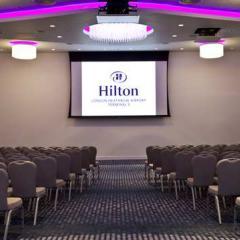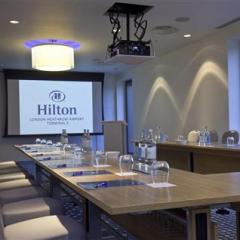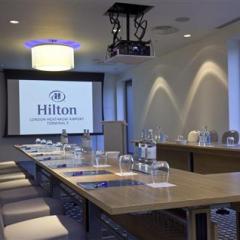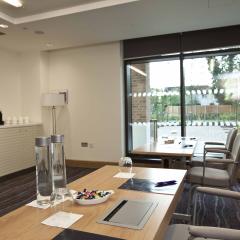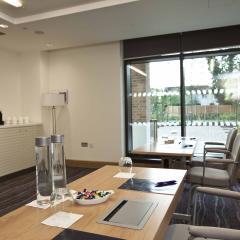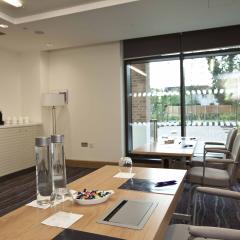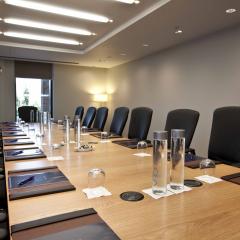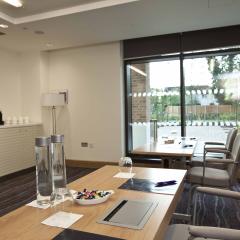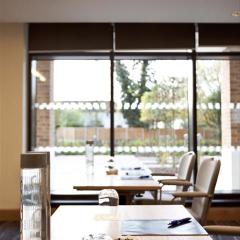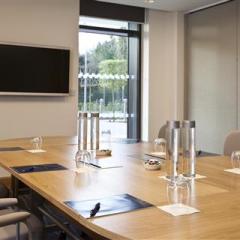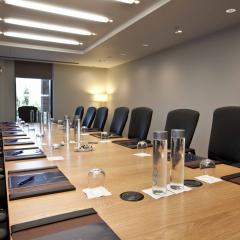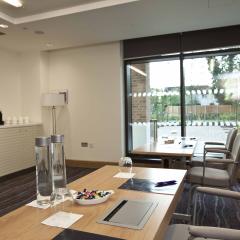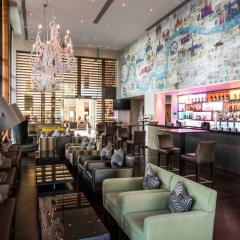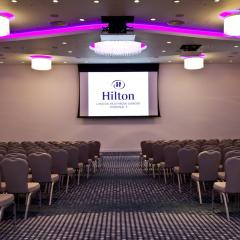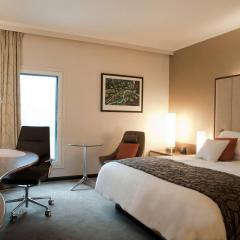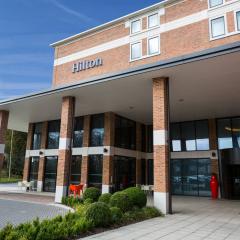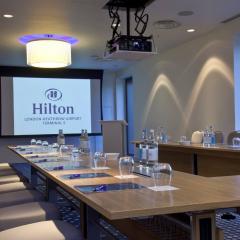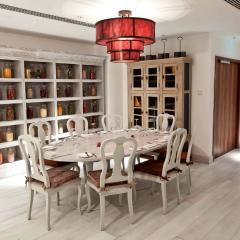Hilton London Heathrow Airport Terminal 5
If convenience is king Hilton London Heathrow Airport Terminal 5 ought to be a serious contender for the crown. This modern hotel is just 3 minutes from Heathrow Airport’s Terminal 5 and has state-of-the-art meeting space for up to 1170 delegates.
The event space at Hilton London Heathrow Airport Terminal 5 totals 840 square metres over 6 Gallery Rooms with capacities from 80-1170 people in theatre style, 80-816 dining, and 30-60 in U-shape. Business meetings and events big and small are covered from conferences, training days, exhibitions and product launches to banquets, drinks receptions, AGMs and board meetings.
The beauty of it is that those rooms can be hired in various sections to give you whatever space you need for your event. For example, Gallery Sections 4 & 5 hold 292 delegates in theatre style or 252 dining, Gallery Sections 2-6 give you room for 812 guests in theatre style, 672 dining or 324 in classroom layout, and Gallery Rooms 1-5 have enough space for 926 in theatre style, 720 at a banquet or 360 in classroom arrangement. Put all sections together and you have that enormous room that seats 1170 delegates in theatre style or 816 at a gala dinner. Now that’s impressive, and to boot there’s a smaller Boardroom to seat 42 executives for all manner of meetings. Expect superspeedy wifi, cutting edge AV equipment, excellent catering for all events, and support from a very efficient team.
The hotel has 350 bedrooms so there’s no shortage of snooze space for your overnight delegates; there are in-house restaurants, cafes and bars, a fitness centre and a spa. There is charged parking on site and the hotel operates a free shuttle service to Stockley Park and Bedfont Lakes.
| Venue | Hilton London Heathrow Airport Terminal 5 |
|---|---|
| Capacity | 1,500 guests |
| Address | Poyle Road Colnbrook Slough Berkshire SL3 0FF |
Packages (2)
Day Delegate Rate
- Guests: 1170 max (minimum numbers apply)
- Price from: £45.00 per person + vat
 Description & Details
Description & Details
Main Meeting Room
Complimentary WiFi
Unlimited Serving of Tea & Coffee
2x Refreshments breaks with seasonal snacks
Restaurant lunch or working lunch
LCD Projector/Screen
Flipchart
Meeting Room Stationary & Sweets
Mineral Water in meeting room
First 4 hours of Parking- Request a Quote
Eco-Friendly DDR
- Guests: 10 max (minimum numbers apply)
- Price from: £44.00 per person + vat
 Description & Details
Description & Details
HERE AT HILTON HEATHROW TERMINAL 5 WE ARE
COMMITTED TO REDUCING OUR CARBON FOOTPRINT.
Despite being close to the world’s busiest aviation our unique location
set in 13 acres of grounds in the idyllic village of Colnbrook sets us apart
on our journey to sustainability.
Why not switch from our regular Day Delegate Rate to our Eco-DDR at
no additional cost and let us support you in doing our bit for our planetUnlimited Fair Trade and ethically sourced tea and co ee –
bring your co ee mug and earn Hilton points!
• “Zero Waste Breaks” – energizing upcycled breaks with zero
waste in mind to keep you going throughout the day.
• 3 course hot and cold lunch served from our Chef’s pantry.
Our lunches consist of sustainably sourced local produce dishes
consisting of vegan and vegetarian options with zero waste in mind.
• Unlimited hydration stations topped up throughout the day.
• We are committed to reducing our paper wastage and
encourage delegates to bring their own notebook and pen.
• Car sharing or using public transport to attend your event,
let us know and earn Hilton points! We also have electric
charging points too!
• Dedicated wellness areas within the hotel including our
Pippin Woods outdoor walk.
• Projector and screen included.
• Complimentary Highspeed WiFi throughout the hotel.
• O set your meeting with our LightStay initiative – ask your
dedicated eco meetings and events planner on more
information on how you can make your meeting carbon neutral- Request a Quote
Please note that advertised packages are guideline prices and subject to availability and number of guests attending.
Function Rooms & Event Spaces (20)
Gallery Rooms 1-6
- Max Capacity: 1170
- Dimensions: L:55.60m x W:15.10m
 Full Details
Full Details
One of the UK's largest conference venues, with 14 meeting rooms accommodating up to 1170 delegates.
The gallery rooms are on the mezzanine floor and are made up of six sections. The section can be combined into large rooms offering flexible meeting space. Built in Audio Visuals includes LDC Projectors, Screens, PA Systems, and microphones. In addition, the rooms offer state of the art lighting with LED colours that can be matched to corporate colours. Chandeliers can be raised and lowered to create varied and amazing effects to change the theme from daytime conference to evening gala dinner.
Capacity
- Theatre: 11790
- Banqueting: 816
- Dinner & Dance: 696
- Cabaret: 480
- Classroom: 430
- Request Availability
Gallery Rooms 1-5
- Max Capacity: 926
- Dimensions: L:49.10m x W:15.10m
 Full Details
Full Details
The Gallery rooms are on the mezzanine floor and are made up of six sections. The section can be combined into large rooms offering flexible meeting space. Built in Audio Visuals includes LDC Projectors, Screens, PA Systems, and microphones. In addition, the rooms offer state of the art lighting with LED colours that can be matched to corporate colours. Chandeliers can be raised and lowered to create varied and amazing effects to change the theme from daytime conference to evening gala dinner.
Capacity
- Theatre: 926
- Banqueting: 720
- Dinner & Dance: 576
- Cabaret: 432
- Classroom: 360
- Request Availability
Gallery Rooms 1- 4
- Max Capacity: 816
- Dimensions: L:41.90m x W:15.10m x H:4.40m
 Full Details
Full Details
The Gallery rooms are on the mezzanine floor and are made up of six sections. The section can be combined into large rooms offering flexible meeting space. Built in Audio Visuals includes LDC Projectors, Screens, PA Systems, and microphones. In addition, the rooms offer state of the art lighting with LED colours that can be matched to corporate colours. Chandeliers can be raised and lowered to create varied and amazing effects to change the theme from daytime conference to evening gala dinner.
Capacity
- Theatre: 816
- Banqueting: 612
- Dinner & Dance: 480
- Cabaret: 368
- Classroom: 324
- Request Availability
Gallery Rooms Pre-Function Area
- Max Capacity: 800
- Dimensions: L:45.90m x W:6.60m
 Full Details
Full Details
Gallery Pre-Function Area is adjacent to the Gallery Rooms and this space can be used for tea/coffee stations, working lunch buffets, exhibitions and pre-dinner drinks receptions.
- Request Availability
Gallery Rooms 1-3
- Max Capacity: 604
- Dimensions: L:31.30m x W:15.10m x H:4.40m
 Full Details
Full Details
The Gallery rooms are on the mezzanine floor and are made up of six sections. The section can be combined into large rooms offering flexible meeting space. Built in Audio Visuals includes LDC Projectors, Screens, PA Systems, and microphones. In addition, the rooms offer state of the art lighting with LED colours that can be matched to corporate colours. Chandeliers can be raised and lowered to create varied and amazing effects to change the theme from daytime conference to evening gala dinner.
Capacity
- Theatre: 604
- Banqueting: 456
- Dinner & Dance: 384
- Cabaret: 272
- Classroom: 234
- Request Availability
Gallery Rooms 1-2
- Max Capacity: 394
- Dimensions: L:21.00m x W:15.10m x H:4.40m
 Full Details
Full Details
The Gallery rooms are on the mezzanine floor and are made up of six sections. The section can be combined into large rooms offering flexible meeting space. Built in Audio Visuals includes LDC Projectors, Screens, PA Systems, and microphones. In addition, the rooms offer state of the art lighting with LED colours that can be matched to corporate colours. Chandeliers can be raised and lowered to create varied and amazing effects to change the theme from daytime conference to evening gala dinner.
Capacity
- Theatre: 394
- Banqueting: 300
- Dinner & Dance: 216
- Cabaret: 176
- Classroom: 144
- U-Shape: 60
- Request Availability
Gallery Rooms 1
- Max Capacity: 180
- Dimensions: L:15.10m x W:10.40m x H:4.40m
 Full Details
Full Details
The Gallery rooms are on the mezzanine floor and are made up of six sections. The section can be combined into large rooms offering flexible meeting space. Built in Audio Visuals includes LDC Projectors, Screens, PA Systems, and microphones. In addition, the rooms offer state of the art lighting with LED colours that can be matched to corporate colours. Chandeliers can be raised and lowered to create varied and amazing effects to change the theme from daytime conference to evening gala dinner.
Capacity
- Theatre: 180
- Banqueting: 144
- Dinner & Dance: 96
- Cabaret: 80
- Classroom: 72
- U-Shape: 48
- Boardroom: 36
- Request Availability
Gallery Rooms 5
- Max Capacity: 80
- Dimensions: L:15.10m x W:7.20m x H:2.80m
 Full Details
Full Details
The Gallery rooms are on the mezzanine floor and are made up of six sections. The section can be combined into large rooms offering flexible meeting space. Built in Audio Visuals includes LDC Projectors, Screens, PA Systems, and microphones. In addition, the rooms offer state of the art lighting with LED colours that can be matched to corporate colours. Chandeliers can be raised and lowered to create varied and amazing effects to change the theme from daytime conference to evening gala dinner.
Capacity
- Theatre: 80
- Banqueting: 96
- Cabaret: 48
- Classroom: 36
- U-Shape: 30
- Boardroom: 30
- Request Availability
Gallery Rooms 6
- Max Capacity: 80
- Dimensions: L:15.10m x W:6.50m x H:2.80m
 Full Details
Full Details
The Gallery rooms are on the mezzanine floor and are made up of six sections. The section can be combined into large rooms offering flexible meeting space. Built in Audio Visuals includes LDC Projectors, Screens, PA Systems, and microphones. In addition, the rooms offer state of the art lighting with LED colours that can be matched to corporate colours. Chandeliers can be raised and lowered to create varied and amazing effects to change the theme from daytime conference to evening gala dinner.
Capacity
- Theatre: 80
- Banqueting: 96
- Cabaret: 48
- Classroom: 36
- U-Shape: 30
- Boardroom: 30
- Request Availability
WASABI SUITE
- Max Capacity: 75
- Dimensions: L:18.30m x W:5.40m x H:2.50m
 Full Details
Full Details
Our ground floor meeting rooms all offer natural daylight, built in LCD screens for presentations, in-room fridges and tea/coffee facilities. All rooms have access to The Bay for additional breakout space and tea/coffee along with access into the grounds. The Wasabi Suite is three rooms combined giving the flexibility of larger meeting rooms and in this combination gives the added benefit of LCD projector and screen built in.
Capacity
- Theatre: 75
- Cabaret: 30
- Classroom: 42
- U-Shape: 44
- Boardroom: 42
- Request Availability
Saffron Suite
- Max Capacity: 42
- Dimensions: L:11.90m x W:5.40m x H:2.50m
 Full Details
Full Details
Our ground floor meeting rooms all offer natural daylight, built in LCD screens for presentations, in-room fridges and tea/coffee facilities. All rooms have access to The Bay for additional breakout space and tea/coffee along with access into the grounds. The Saffron Suite is two rooms combined giving the flexibility of larger meeting rooms.
Capacity
- Theatre: 42
- Cabaret: 20
- Classroom: 22
- U-Shape: 26
- Boardroom: 24
- Request Availability
TAMARIND SUITE
- Max Capacity: 42
- Dimensions: L:12.60m x W:5.40m x H:2.50m
 Full Details
Full Details
Our ground floor meeting rooms all offer natural daylight, built in LCD screens for presentations, in-room fridges and tea/coffee facilities. All rooms have access to The Bay for additional breakout space and tea/coffee along with access into the grounds. The Tamarind Suite is two rooms combined giving the flexibility of larger meeting rooms and in this combination gives the added benefit of LCD projector and screen built in.
Capacity
- Theatre: 42
- Cabaret: 20
- Classroom: 24
- U-Shape: 33
- Boardroom: 30
- Request Availability
Gallery Boardroom
- Max Capacity: 40
- Dimensions: L:8.70m x W:5.20m x H:2.50m
 Full Details
Full Details
Located nearby to the Gallery Rooms, this flexible room offers the perfect location as a conference office or a VIP meeting room for your event. Also benefits from natural daylight and air-conditioning.
Capacity
- Theatre: 40
- Cabaret: 20
- Classroom: 15
- U-Shape: 14
- Boardroom: 16
- Request Availability
ANISE BOARDROOM
- Max Capacity: 18
- Dimensions: L:10.40m x W:5.40m x H:2.50m
 Full Details
Full Details
Our set boardrooms offer comfortable seating, a 65" LCD screen, power points for each delegate along with natural daylight, in-room fridge, tea/coffee facilities and safe.
Capacity
- Boardroom: 18
- Request Availability
Saffron Room
- Max Capacity: 18
- Dimensions: L:5.70m x W:5.40m x H:2.50m
 Full Details
Full Details
Our ground floor meeting rooms all offer natural daylight, built in LCD screens for presentations, in-room fridges and tea/coffee facilities. All rooms have access to The Bay for additional breakout space and tea/coffee along with access into the grounds.
Capacity
- Theatre: 18
- Classroom: 14
- U-Shape: 14
- Boardroom: 12
- Request Availability
Tamarind Room
- Max Capacity: 18
- Dimensions: L:6.20m x W:5.40m x H:2.50m
 Full Details
Full Details
Our ground floor meeting rooms all offer natural daylight, built in LCD screens for presentations, in-room fridges and tea/coffee facilities. All rooms have access to The Bay for additional breakout space and tea/coffee along with access into the grounds.
Capacity
- Theatre: 18
- Classroom: 14
- U-Shape: 14
- Boardroom: 12
- Request Availability
Wasabi Room
- Max Capacity: 18
- Dimensions: L:6.40m x W:5.40m x H:2.50m
 Full Details
Full Details
Our ground floor meeting rooms all offer natural daylight, built in LCD screens for presentations, in-room fridges and tea/coffee facilities. All rooms have access to The Bay for additional breakout space and tea/coffee along with access into the grounds.
Capacity
- Theatre: 18
- Classroom: 14
- U-Shape: 14
- Boardroom: 12
- Request Availability
CINNAMON BOARDROOM
- Max Capacity: 17
- Dimensions: L:10.40m x W:4.50m x H:2.50m
 Full Details
Full Details
Our set boardrooms offer comfortable seating, a 65" LCD screen, power points for each delegate along with natural daylight, in-room fridge, tea/coffee facilities and safe
Capacity
- Boardroom: 17
- Request Availability
Jasmine Room
- Max Capacity: 10
- Dimensions: L:4.30m x W:5.40m x H:5.40m
 Full Details
Full Details
Our ground floor meeting rooms all offer natural daylight, built in LCD screens for presentations, in-room fridges and tea/coffee facilities. All rooms have access to The Bay for additional breakout space and tea/coffee along with access into the grounds.
Capacity
- Theatre: 10
- Boardroom: 8
- Request Availability
Juniper Room
- Max Capacity: 10
- Dimensions: L:4.20m x W:5.40m x H:2.50m
 Full Details
Full Details
Our ground floor meeting rooms all offer natural daylight, built in LCD screens for presentations, in-room fridges and tea/coffee facilities. All rooms have access to The Bay for additional breakout space and tea/coffee along with access into the grounds.
Capacity
- Theatre: 10
- Boardroom: 8
- Request Availability
Venue Features (17)
 AV Equipment
AV Equipment Accommodation
Accommodation Disability Access
Disability Access Family Friendly
Family Friendly In-house Catering
In-house Catering Late Licence
Late Licence Leisure Facilities
Leisure Facilities Licensed Bar
Licensed Bar Local Public Transport
Local Public Transport Music Licence
Music Licence Outside Space
Outside Space Parking
Parking Self Catering Allowed
Self Catering Allowed Smoking Area
Smoking Area Training Specialists
Training Specialists Wedding License
Wedding License Wi-Fi Access
Wi-Fi Access

