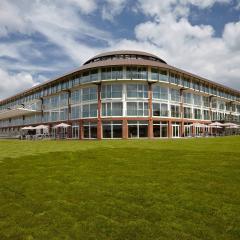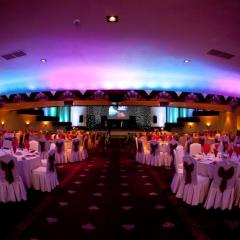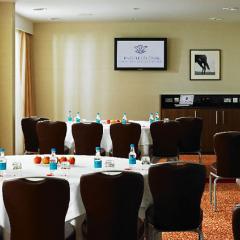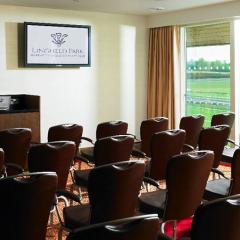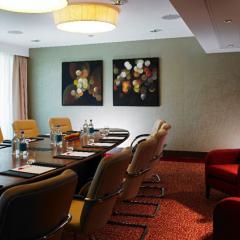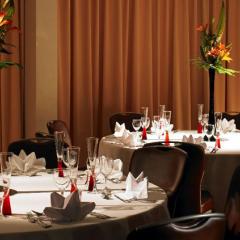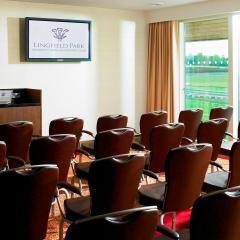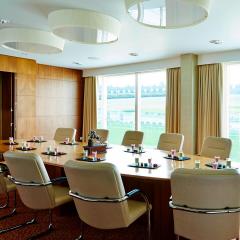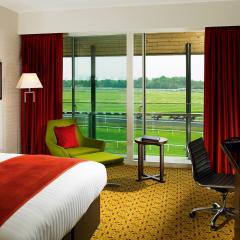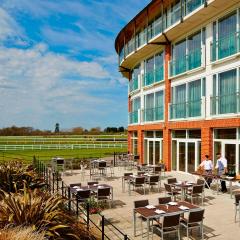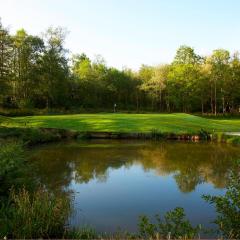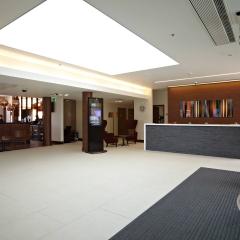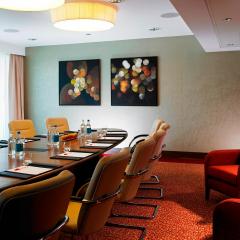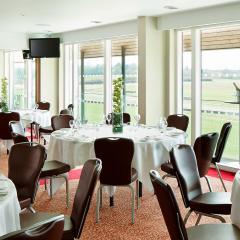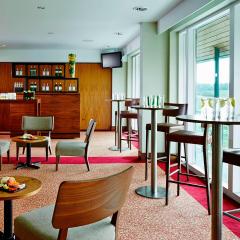Lingfield Park Resort
Lingfield Park is conveniently situated amidst 450 acres of grounds in the picturesque Surrey countryside near both Sussex and Kent. For corporate and social events, there are an impressive 18 flexible function rooms, the largest accommodating up to 450 guests. With high speed Wi-Fi, first class audio-visual amenities, video conferencing and on-hand technical help.
As well as being ideal for business meetings, seminars, conferences or presentations, the team at the Lingfield Park will be delighted to host your Wedding, Christmas, birthday party or other special celebration. The experienced, professional team can offer tailor made packages to suit your individual needs including catering options.
For overnight accommodation, there are 110 smart and comfortable bedrooms and 6 suites with all the modern amenities. There is an excellent fitness centre and spa, an indoor swimming pool and an 18-hole championship golf course on site. Enjoy excellent British food and delicious cocktails at the Cyprium Bar & Grill.
Situated in a convenient location yet hidden in large grounds, Lingfield train station is close by offering a 45-minute train into central London. Gatwick Airport is only 10 miles from the hotel, and there is plenty of complimentary parking.
| Venue | Lingfield Park Resort |
|---|---|
| Capacity | 450 guests |
| Address | Racecourse Road Lingfield Surrey RH7 6PQ |
Function Rooms & Event Spaces (6)
Pavilion Suite (1,2,3 and 4)
- Max Capacity: 450
- Dimensions: L:33.00m x W:19.00m x H:3.00m
 Full Details
Full Details
The Pavilion suite is positioned on the ground floor overlooking the member's lawn. Fully self contained it also features its own private entrance, large reception area, private restrooms and a large private patio area. This suite also has great proximity to the Parade Ring and Winners Enclosure and is an ideal place to entertain large numbers. This flexible suite can be used individually to accommodate a minimum of 30 guests or can be combined to accommodate up to 450 guests.
Capacity
- Theatre: 450
- Banqueting: 450
- Dinner & Dance: 320
- Cabaret: 250
- Classroom: 250
- U-Shape: 55
- Request Availability
Grandstand Suites 2,3,4 and 5
- Max Capacity: 110
- Dimensions: L:6.00m x W:20.00m x H:3.00m
 Full Details
Full Details
Positioned at the top of the Grandstand, these modern, versatile suites all have balconies, and boast fantastic views overlooking the racecourse and finishing straight. The Grandstand suites can be used individually or combined to accommodate between up to 110 guests.
Capacity
- Reception: 110
- Theatre: 88
- Banqueting: 90
- Dinner & Dance: 80
- Cabaret: 80
- Classroom: 36
- U-Shape: 46
- Boardroom: 45
- Request Availability
Chartwell Suite
- Max Capacity: 70
- Dimensions: L:12.00m x W:6.00m x H:3.00m
 Full Details
Full Details
Meeting and private events room
Capacity
- Theatre: 70
- Banqueting: 50
- Classroom: 20
- U-Shape: 24
- Boardroom: 50
- Request Availability
Batemans Suite
- Max Capacity: 40
- Dimensions: L:8.00m x W:6.00m x H:3.00m
 Full Details
Full Details
Meeting and dining room.
Capacity
- Reception: 40
- Theatre: 30
- Banqueting: 30
- Classroom: 14
- U-Shape: 16
- Boardroom: 30
- Request Availability
Director's Suite
- Max Capacity: 20
- Dimensions: L:6.00m x W:3.00m x H:3.00m
 Full Details
Full Details
The Director's suite is positioned at the top of the Grandstand. With a balcony over looking the race track, this unique first floor suite offers a superb dual aspect view of the winning post and members lawn making this one of the most exhilarating rooms to entertain in. This suite can accommodate up to 20 guests.
Capacity
- Theatre: 20
- Banqueting: 20
- Boardroom: 20
- Request Availability
Lower Eclipse Suites (1-5)
- Max Capacity: 16
- Dimensions: L:6.00m x W:3.00m x H:3.00m
 Full Details
Full Details
Positioned adjacent to the race track these ground floor suites all have the added benefit of their own outdoor terrace making them an excellent location for soaking up the atmosphere of the racing. These suites can accommodate up to 16 guests.
Capacity
- Theatre: 16
- Banqueting: 16
- Boardroom: 16
- Request Availability
Venue Features (18)
 AV Equipment
AV Equipment Accommodation
Accommodation Disability Access
Disability Access Family Friendly
Family Friendly Golf Course
Golf Course In-house Catering
In-house Catering Late Licence
Late Licence Leisure Facilities
Leisure Facilities Licensed Bar
Licensed Bar Local Public Transport
Local Public Transport Music Licence
Music Licence Outside Space
Outside Space Parking
Parking Self Catering Allowed
Self Catering Allowed Smoking Area
Smoking Area Training Specialists
Training Specialists Wedding License
Wedding License Wi-Fi Access
Wi-Fi Access

