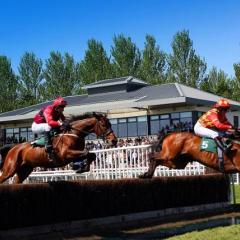Perth Racecourse
Not just a racecourse, this fantastic venue has many areas within its 30 acres to hold any event possible from weddings to meetings and everything else in between. With a perfect central Scotland location, great amenities and 2000 free car parking spaces what more could you ask for.
The racecourse has many spaces, large and small. For exhibition and trade events Perth Racecourse boasts a huge 750sqm space, The Nelson Stand, perfect for the larger scale events with outdoor space, open plan setting over two floors providing huge scope and creativity for your event. It is perfect for car launches, brand exhibitions and fayres with space for multiple exhibition stands. It also has onsite catering available to entertain larger audiences.
Also within the racecourse are smaller meeting rooms comprising of suites and boxes overlooking the racecourse suited to more smaller events. A unique feature of the racecourse is its ability to offer team building days with a great range of fun activities to give your team the day they deserve. From Archery, Laser Clay Shooting and It’s a Knockout style inflatable fun give the racecourse a try for your next team-building day!
The onsite events team can assist you with all the details of your event, from AV equipment, food and drink, room layout and for larger events, welcome desks and marketing opportunities.
The racecourse also has a licence to hold civil ceremonies and has a fantastic range of venues within the grounds for weddings, receptions and parties. Choose from a rustic Barn or a Marquee with manicured lawns for the romantic backdrop for your big day. The Galileo is also the perfect choice for parties, casino nights, comedians and not forgetting race nights! The racecourse can cater for up to 200 guests for celebration events.
Located in the centre of Scotland Perth racecourse can easily be accessed via many forms of transport. Car parking is free, the train station is 4 miles away, and Dundee Airport is 20 miles away. Helicopter landing facilities are available and close by is private landing at the Scone Aerodrome.
| Venue | Perth Racecourse |
|---|---|
| Capacity | 350 guests |
| Address | Scone Palace Park Perth Perth and Kinross PH2 6BB |
Function Rooms & Event Spaces (5)
Lower Nelson
- Max Capacity: 350
 Full Details
Full Details
Located below the Galileo Suite, Lower Nelson is often used as a catering area to allow your meetings and conferences to stay uninterrupted throughout the day. Large enough to display marketing material, information boards and pop-up stands, the room can also be used as your registration area at the start of the day. With 3m ceilings, even the tallest of products can be exhibited.
Capacity
- Reception: 350
- Theatre: 300
- Banqueting: 200
- Dinner & Dance: 180
- Cabaret: 120
- Classroom: 100
- Boardroom: 80
- Request Availability
Galileo Suite
- Max Capacity: 300
 Full Details
Full Details
Ideal for presentations, AGMS, meetings & conferences, The Galileo, on the first floor of The Nelson Stand, overlooks the beautiful panoramic views of Perth Racecourse and Scone Palace Park.
Capacity
- Theatre: 300
- Banqueting: 200
- Dinner & Dance: 180
- Cabaret: 120
- Classroom: 140
- Boardroom: 80
- Request Availability
Club Lawn or Last Fence Marquee
- Max Capacity: 200
 Full Details
Full Details
Your choice of the Club Lawn Marquee or Last Fence Marquee, two permanent structures in the Perth Racecourse grounds which are both suitable for a wide range of day time and evening events.
Capacity
- Theatre: 200
- Banqueting: 180
- Dinner & Dance: 150
- Cabaret: 150
- Classroom: 120
- Boardroom: 80
- Request Availability
Owners & Trainers Suite
- Max Capacity: 125
 Full Details
Full Details
Rustically decorated suite overlooking The Parade Ring a great forum for board meetings, interviews, training days, and workshops.
Capacity
- Reception: 125
- Theatre: 100
- Banqueting: 70
- Dinner & Dance: 60
- Cabaret: 70
- Classroom: 50
- Boardroom: 30
- Request Availability
Dewhurst Boxes (x7)
- Max Capacity: 16
 Full Details
Full Details
The Dewhurst Boxes are used as our Corporate and Sponsors' Suites on race days. The Upper Dewhurst offers seven first floor suites all boasting a private balcony with spectacular views down the final straight of Perth Racecourse's beautiful race track.
Capacity
- Theatre: 16
- Banqueting: 16
- Classroom: 12
- Boardroom: 12
- Request Availability
Venue Features (14)
 AV Equipment
AV Equipment Accommodation
Accommodation Disability Access
Disability Access Family Friendly
Family Friendly In-house Catering
In-house Catering Late Licence
Late Licence Licensed Bar
Licensed Bar Local Public Transport
Local Public Transport Music Licence
Music Licence Outside Space
Outside Space Parking
Parking Smoking Area
Smoking Area Wedding License
Wedding License Wi-Fi Access
Wi-Fi Access















