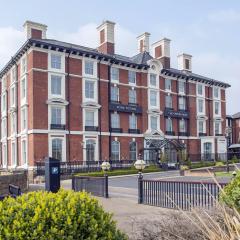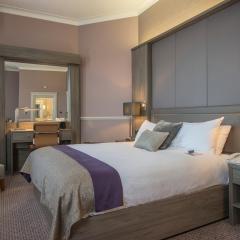Crowne Plaza Royal Victoria
The Crowne Plaza Royal Victoria in central Sheffield is an imposing historic hotel that makes an impressive backdrop for city weddings, and business meetings and events for up to 500 people. Perfect for conferences, product launches, AGMs, training workshops, team building days, awards ceremonies, gala dinners, networking receptions, and corporate parties, as well as smaller executive meetings.
The 14 meeting rooms all have natural light and superfast Wi-Fi; cutting edge AV equipment can be arranged to your requirements. The biggest event space is the beautiful Ballroom, with decorative pillars, an ornate ceiling, and a large dance floor; it can host 500 for a reception, and seats 400 theatre style, 320 for a banquet, and 240 in cabaret layout. The adjoining Assembly Room is a versatile space with its own bar; it seats 100 theatre style, 80 dining, and 30 U-shape, and is perfect for stand-alone events, or hired alongside the Ballroom for registrations, refreshments, or breakouts. Two medium sized rooms hold up to 50 delegates, and a further 3 seat 40. 7 smaller rooms are ideal for intimate meetings for 8-12 delegates – 5 of these are in the self-contained Victoria Suite.
The hotel offers attractively priced Delegate Packages, dedicated events staff will ensure all runs smoothly, and a creative catering team will deliver mouthwatering menus. Crowne Plaza Royal Victoria has 105 guest bedrooms, an elegant restaurant, and a health & fitness club.
There is charged parking for 250 cars, Sheffield train station is just half a mile away and the M1 within easy reach.
| Venue | Crowne Plaza Royal Victoria |
|---|---|
| Capacity | 500 guests |
| Address | Victoria Station Road Sheffield South Yorkshire S4 7YE |
Function Rooms & Event Spaces (9)
Ballroom
- Max Capacity: 500
- Dimensions: L:26.50m x W:17.82m x H:7.80m
 Full Details
Full Details
Located on the ground floor is the stunning Ballroom, boasting natural daylight and traditional Victorian features it’s the ideal backdrop for weddings, gala dinners, conferences, and drinks receptions for up to 500 guests.
Capacity
- Reception: 500
- Theatre: 400
- Banqueting: 320
- Cabaret: 240
- Classroom: 200
- U-Shape: 50
- Boardroom: 70
- Request Availability
Assembly Room
- Max Capacity: 180
- Dimensions: L:13.30m x W:11.90m x H:3.83m
 Full Details
Full Details
The Assembly Room is the second largest function space, located on the ground floor next to the Ballroom it features natural daylight, private bar, and dancefloor.
Capacity
- Reception: 180
- Theatre: 100
- Banqueting: 80
- Cabaret: 72
- Classroom: 60
- U-Shape: 30
- Boardroom: 40
- Request Availability
Cocktail Bar
- Max Capacity: 50
- Dimensions: L:13.75m x W:5.70m x H:4.00m
 Full Details
Full Details
The Cocktail Bar is a beautiful space for private dining and corporate events, located on the ground floor with tasteful décor, private bar, and plenty of natural light, it can accommodate up to 50 guests.
Capacity
- Reception: 50
- Theatre: 40
- Banqueting: 30
- Cabaret: 24
- Classroom: 16
- U-Shape: 16
- Boardroom: 20
- Request Availability
Great Central
- Max Capacity: 50
- Dimensions: L:8.11m x W:7.97m x H:3.82m
 Full Details
Full Details
The Great Central room is a smart choice for private and corporate events, located on the ground floor near reception it features natural daylight and 64 square meters of space, comfortably accommodating up to 50 delegates theatre style.
Capacity
- Theatre: 50
- Banqueting: 40
- Cabaret: 36
- Classroom: 24
- U-Shape: 18
- Boardroom: 20
- Request Availability
Waverley Room
- Max Capacity: 50
- Dimensions: L:7.81m x W:7.58m x H:3.04m
 Full Details
Full Details
Waverley is a smart function room located on the ground floor, boasting natural light and 59 square meters of space it’s perfect for dining, meetings, training, presentations, and networking up to 50 guests.
Capacity
- Theatre: 50
- Banqueting: 40
- Cabaret: 36
- Classroom: 24
- U-Shape: 18
- Boardroom: 20
- Request Availability
York Suite
- Max Capacity: 50
- Dimensions: L:8.23m x W:5.75m x H:3.50m
 Full Details
Full Details
Located on the first floor is the York Suite, a bright meetings and events space with sash windows looking out, perfect for training sessions, presentations, conferences, and networking for up to 50 guests.
Capacity
- Reception: 50
- Theatre: 40
- Cabaret: 32
- Classroom: 12
- U-Shape: 18
- Boardroom: 18
- Request Availability
Arundel 1
- Max Capacity: 40
- Dimensions: L:6.97m x W:6.85m x H:3.50m
 Full Details
Full Details
Arundel 1 is a mid-sized space perfectly suited to conferences, presentations, and training, boasting natural light, screen, and 47 square meters of space it can accommodate up to 40 delegates theatre style, 28 cabaret, or 14 in a boardroom setup.
Capacity
- Theatre: 40
- Cabaret: 28
- Classroom: 12
- U-Shape: 14
- Boardroom: 14
- Request Availability
Victoria 1, 2, 5, 6, or 7
- Max Capacity: 12
 Full Details
Full Details
Your choice from 5 Victoria conference rooms, each offers built-in screen, air conditioning, and natural daylight, perfect for meetings, training, presentations, and interviews up to 12 delegates.
Capacity
- Theatre: 12
- U-Shape: 8
- Boardroom: 12
- Request Availability
Victoria 3 or 4
- Max Capacity: 8
 Full Details
Full Details
Victoria 3 and 4 are the smallest of the Victoria conference rooms, each has air conditioning, natural daylight, and flip chart, ideal for smaller meetings and interviews up to 8 delegates.
Capacity
- Theatre: 8
- Boardroom: 4
- Request Availability
Venue Features (13)
 AV Equipment
AV Equipment Accommodation
Accommodation Disability Access
Disability Access Family Friendly
Family Friendly In-house Catering
In-house Catering Late Licence
Late Licence Licensed Bar
Licensed Bar Local Public Transport
Local Public Transport Music Licence
Music Licence Outside Space
Outside Space Parking
Parking Wedding License
Wedding License Wi-Fi Access
Wi-Fi Access























