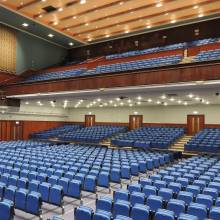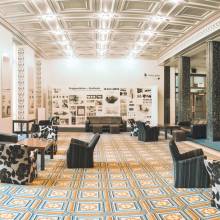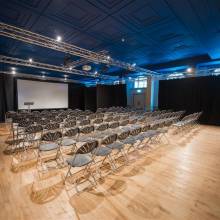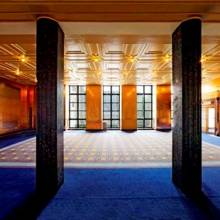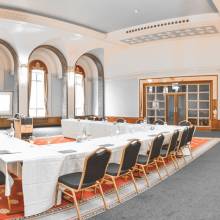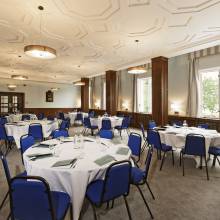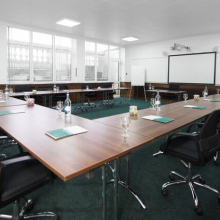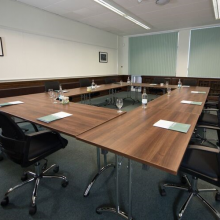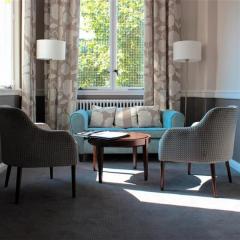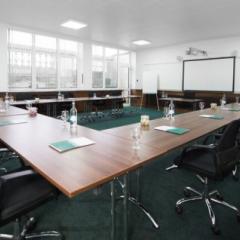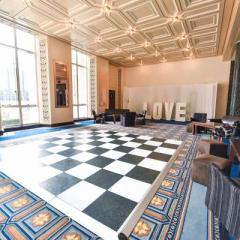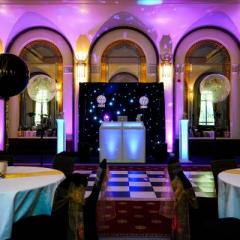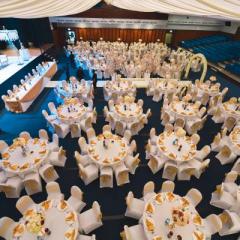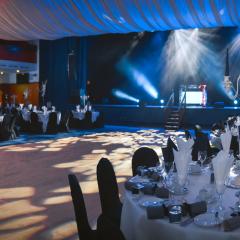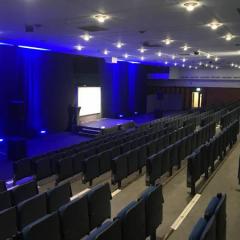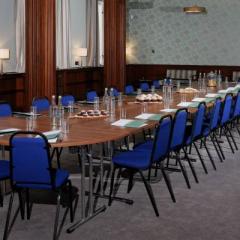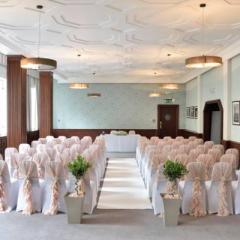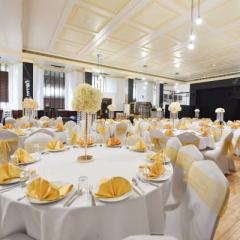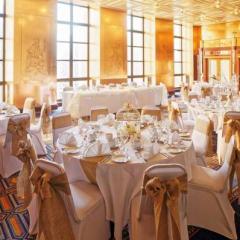Portsmouth Guildhall
With an enviable city centre location, Portsmouth Guildhall has undergone a recent transformation to become one of Hampshire’s top venues for events of all kinds, from arts and culture, weddings and private celebrations, to exhibitions and corporate gatherings of all sizes. Portsmouth Guildhall has 10 fabulous meeting rooms so there’s bound to be one that is just what you’re looking for. Varying in size, there are spaces perfect for conferences, exhibitions, presentations, seminars, training sessions, executive meetings, buffet receptions and private dining.
The Main Auditorium is a huge room with capacity for just over 2,000 people in theatre style, 1,000 for a reception, or 420 in cabaret or dinner layout. The Freda Swain Business Lounge, with its decorative ceiling and quirky furnishings is ideal for a reception for 200 guests, whilst the light and airy elegance of the Lord Mayor’s Banqueting Room, with admirable original features, makes it a sophisticated venue for events for up to 120 people in theatre style.
On the ground floor, The Harlequin has a private bar and seats 150 in theatre and buffet set up, or 180 guests for a reception; or opt for The Portsmouth Room - filled with natural light and with room for 120 in theatre style or 150 for a reception. The Zodiac Gallery is something else - home to a stunning acid stained glass mural – the largest in the world in fact, so a real talking point, and here you can host a reception for 200 people or an event in theatre style configuration for 120. Meeting Room 1 has space for 8-40 delegates, whilst the slightly smaller Meeting Room 2 can accommodate 5-30. The Solent is perfect for those more intimate executive meetings, seating up to 8 people in a cheerful contemporary setting.
The team at Portsmouth Guildhall have heaps of experience and are very adaptable, and can be relied on to ensure your business event runs without a hitch – just leave it to them – the catering, the décor, flowers, and whatever else you want for your corporate function. AV equipment can be set up to suit your event, with packages available to include projectors, screens, PA systems and microphones. Food comes to you via the professional in-house team, with a range of menu options and all special diets catered for.
Right on Guildhall Square, Portsmouth Guildhall is located within five minutes walk of city car parks and the railway station.
| Venue | Portsmouth Guildhall |
|---|---|
| Capacity | 2,000 guests |
| Address | Guildhall Square Portsmouth Hampshire PO1 2AB |
Packages (1)
CHRISTMAS PARTIES
- Guests: 300 max
- Price from: £43.00 per person
 Description & Details
Description & Details
Main Auditorium Cirque Du Guildhall Package
Roll up, roll up! Prepare to be astonished and expect to be amazed at our new Cirque Du Guildhall themed celebrations for an evening full of magical surprises. Our Ringmaster invites you to make the most spectacular of entrances through the grand Bronze doors to a Prosecco drinks reception, before taking your seats in the Main Auditorium to enjoy a festive 3-course dinner whilst being delighted by a sample of cirque skills and entertainment! Then take to the floor and dance the night away with our house DJ.
Available date remaining - Thursday 1st December 2022 - £43pp
- Request a Quote
Please note that advertised packages are guideline prices and subject to availability and number of guests attending.
Function Rooms & Event Spaces (9)
Main Auditorium
- Max Capacity: 2000
- Dimensions: L:29.00m x W:25.20m x H:13.00m
 Full Details
Full Details
The Main Auditorium is perfect for large-scale events.
A flexible space with the wow factor, the Main Auditorium can be dressed to fit all types of event from large exhibitions and conferences to dinners and parties.
Easily accessible on the ground floor, the space has its own stage, draping and curtains with options to screen off sections if required.
Capacity
- Theatre: 2000
- Banqueting: 420
- Dinner & Dance: 380
- Cabaret: 336
- Request Availability
Freda Swain Lounge
- Max Capacity: 200
- Dimensions: L:15.60m x W:10.30m x H:4.00m
 Full Details
Full Details
Adjacent to the Zodiac Gallery, this charming space has floor to ceiling windows, a bar and stunning views across Guildhall Square.
Located on the first floor, the Freda Swain Lounge is perfect as a meeting, dining or break out space.Capacity
- Reception: 200
- Theatre: 90
- Banqueting: 80
- Dinner & Dance: 60
- Cabaret: 56
- U-Shape: 25
- Boardroom: 30
- Request Availability
The Lens Studio
- Max Capacity: 200
- Dimensions: L:14.00m x W:12.00m x H:5.00m
 Full Details
Full Details
Following a £130,000 investment, the Guildhall Studio is now available for conferences, meetings, dinners and team building for up to 170 delegates seated or 210 standing reception.
The accessible ground floor Studio benefits from its own entrance, full AV and tech support, highly acclaimed on site catering and can be set in traditional or contemporary formats.Capacity
- Reception: 200
- Theatre: 150
- Banqueting: 100
- Dinner & Dance: 80
- Cabaret: 72
- U-Shape: 45
- Boardroom: 40
- Request Availability
Zodiac Gallery
- Max Capacity: 200
- Dimensions: L:16.00m x W:10.00m x H:4.00m
 Full Details
Full Details
Featuring the largest acid-stained glass mural in the world, this exquisite space offers something a little different for your event.
Located on the first floor overlooking Guildhall Square, the Zodiac Gallery is perfect as a meeting, dining or break out space.Capacity
- Reception: 200
- Theatre: 90
- Banqueting: 80
- Cabaret: 60
- Classroom: 50
- Boardroom: 30
- Request Availability
Lord Mayor’s Banqueting Hall
- Max Capacity: 110
- Dimensions: L:15.50m x W:12.30m x H:5.00m
 Full Details
Full Details
Rich in history, this decadent room with high ceilings and original features is bathed in natural light from its grand windows.
Located on the second floor, the Banqueting Room offers grandeur fit for the Lord Mayor and is ideal for conferences, meetings and dinners.
Capacity
- Theatre: 110
- Banqueting: 100
- Dinner & Dance: 80
- Cabaret: 66
- U-Shape: 45
- Boardroom: 40
- Request Availability
Portsmouth Room
- Max Capacity: 100
- Dimensions: L:15.60m x W:7.00m x H:4.00m
 Full Details
Full Details
An elegant, light-filled space with iconic décor that creates a stunning backdrop to any event.
Located on the first floor, the Portsmouth Room is perfect for conferences, meetings, team building events and dinners and is complete with its own bar and lounge area.Capacity
- Theatre: 100
- Banqueting: 80
- Cabaret: 64
- U-Shape: 35
- Boardroom: 28
- Request Availability
Meeting Room 1
- Max Capacity: 40
- Dimensions: L:9.30m x W:7.40m x H:3.00m
 Full Details
Full Details
A bright, spacious and airy room situated on the third floor with views of the iconic clock tower.
Filled with natural daylight this is a perfect space in the heart of the city for meetings and training sessions. Comes with a projector & screen in the room.Capacity
- Theatre: 40
- Cabaret: 25
- U-Shape: 25
- Boardroom: 25
- Request Availability
Meeting Room 2
- Max Capacity: 30
- Dimensions: L:6.00m x W:7.00m x H:3.00m
 Full Details
Full Details
Adjacent to Meeting Room 1 on the 3rd floor, this smaller meeting room also includes a screen and
projector. Bright and airy, Meeting Room 2 is the perfect space for a more intimate meeting.Capacity
- Theatre: 30
- Cabaret: 16
- U-Shape: 14
- Boardroom: 16
- Request Availability
The Solent Suite
- Max Capacity: 5
- Dimensions: L:5.00m x W:3.00m x H:4.00m
 Full Details
Full Details
An elegant, light-filled suite with relaxed furniture and décor offering a five star effect is available for corporate hospitality, interviews and small meetings.
Located on the first floor of Portsmouth Guildhall in the heart of the city.Capacity
- Boardroom: 5
- Request Availability
Venue Features (9)
 AV Equipment
AV Equipment Disability Access
Disability Access In-house Catering
In-house Catering Late Licence
Late Licence Licensed Bar
Licensed Bar Local Public Transport
Local Public Transport Music Licence
Music Licence Wedding License
Wedding License Wi-Fi Access
Wi-Fi Access



