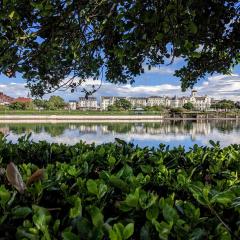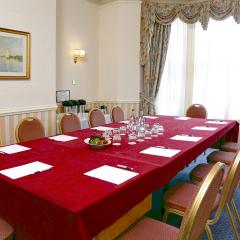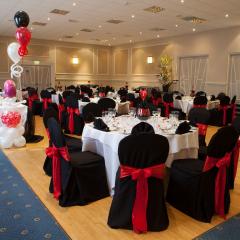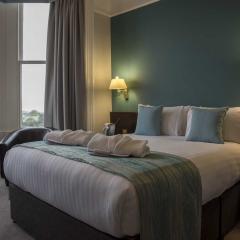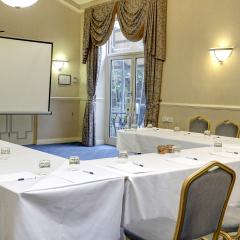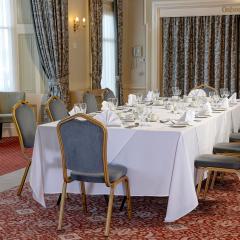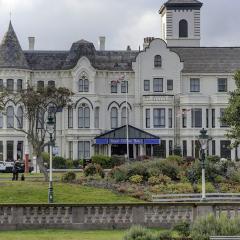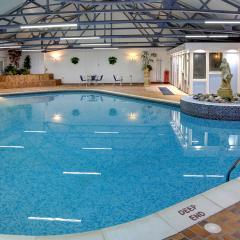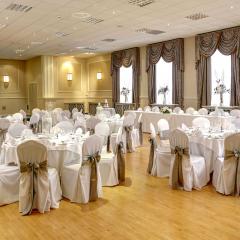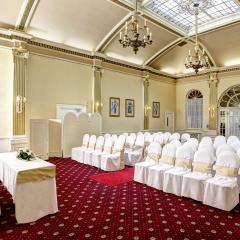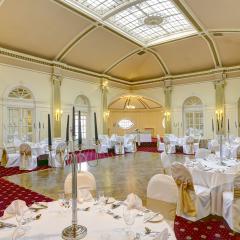The Royal Clifton Hotel
In a charming Victorian building on the Southport Promenade you will find The Royal Clifton with gorgeous sea views. If you are looking for event space, then you have plenty of choice at the Royal Clifton.
With 7 suites accommodating from 2 to 300 delegates all designed to a high level. Perfect for conferences, presentations, Weddings, christenings or charity balls. The professional team at The Royal Clifton will assist with all your requirements and can arrange catering and breakout space.
Enjoy an excellent meal in the elegant Pavilion restaurant or something more relaxed in the conservatory bar and bistro. Or for something unique there is the Lanson Afternoon Tea with champagne served in the Chatsworth lounge. The Vaults Dining room is a cool rustic setting for delicious meals. This can be exclusively booked for private parties, business meetings or other events.
There is plenty of overnight accommodation featuring a range of comfortable and tasteful bedrooms with sea and park views. There are excellent leisure facilities with a new health club boasting a large swimming pool, Jacuzzi, gym, sauna, steam room and even an aerobics studio.
The Royal Clifton enjoys an enviable location in Southport, not far from Liverpool and Preston. With the M58, M6 and M55 motorways nearby and Southport train station less than a mile away. Car parking is available too.
| Venue | The Royal Clifton Hotel |
|---|---|
| Capacity | 300 guests |
| Address | 1-8 The Promenade Southport Merseyside PR8 1RB |
Function Rooms & Event Spaces (5)
Windsor
- Max Capacity: 300
- Dimensions: L:20.00m x W:15.00m x H:6.00m
 Full Details
Full Details
Our Windsor Room is the biggest we have to offer, and available to be split into two sizeable areas on request.
Capacity
- Theatre: 300
- Banqueting: 260
- Classroom: 85
- U-Shape: 40
- Boardroom: 50
- Request Availability
Balmoral
- Max Capacity: 250
- Dimensions: L:18.00m x W:12.00m x H:4.00m
 Full Details
Full Details
Our Balmoral Room is key for those larger, important meetings.
Capacity
- Theatre: 250
- Banqueting: 170
- Classroom: 100
- U-Shape: 50
- Boardroom: 60
- Request Availability
Belvedere
- Max Capacity: 30
- Dimensions: L:9.00m x W:6.00m x H:3.00m
 Full Details
Full Details
Our Belvedere Room is better for more intimate meetings, but is not ideal for classroom layouts.
Capacity
- Theatre: 30
- Banqueting: 30
- U-Shape: 18
- Boardroom: 20
- Request Availability
Blenheim
- Max Capacity: 30
- Dimensions: L:8.00m x W:6.00m x H:3.00m
 Full Details
Full Details
Our Blenheim Room provides a smaller setting for more intimate meetings.
Capacity
- Theatre: 30
- Banqueting: 20
- Classroom: 20
- U-Shape: 18
- Boardroom: 20
- Request Availability
Boardroom
- Max Capacity: 12
- Dimensions: L:5.00m x W:3.00m x H:3.00m
 Full Details
Full Details
Our Boardroom is perfect for holding smaller meetings.
Capacity
- Boardroom: 12
- Request Availability
Venue Features (14)
 Accommodation
Accommodation Disability Access
Disability Access Family Friendly
Family Friendly In-house Catering
In-house Catering Late Licence
Late Licence Leisure Facilities
Leisure Facilities Licensed Bar
Licensed Bar Local Public Transport
Local Public Transport Music Licence
Music Licence Outside Space
Outside Space Parking
Parking Smoking Area
Smoking Area Wedding License
Wedding License Wi-Fi Access
Wi-Fi Access

