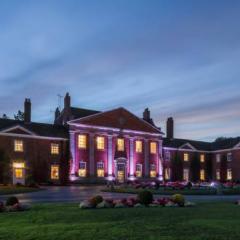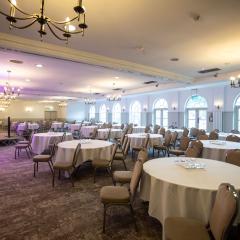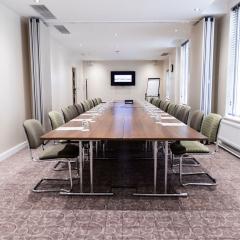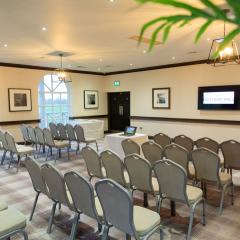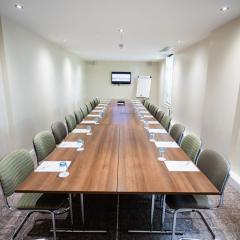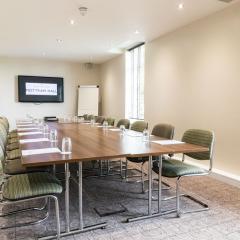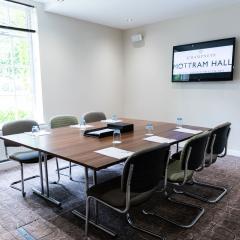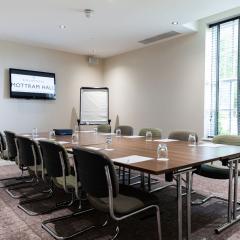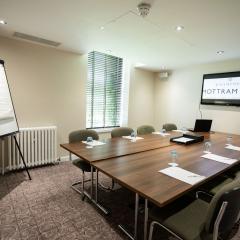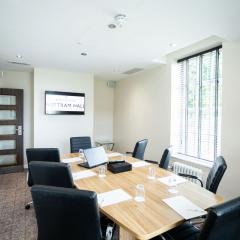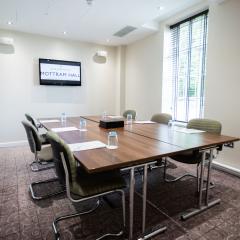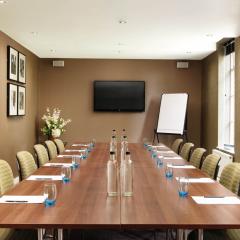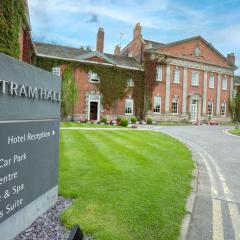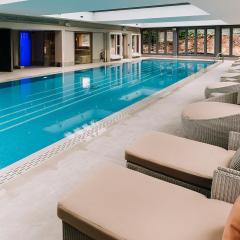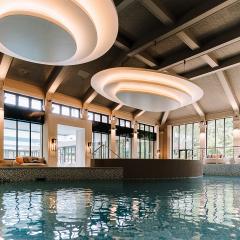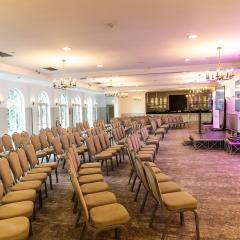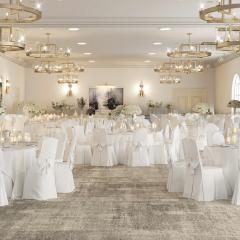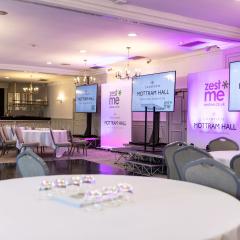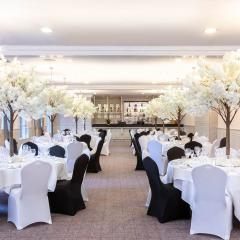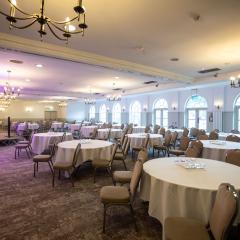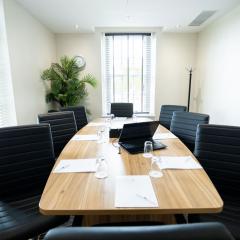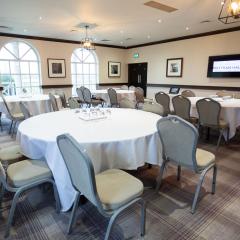Mottram Hall
A tree lined avenue takes you this elegant Georgian country house set in glorious grounds where there’s a private lake, beautiful walled gardens and an 18-hole championship golf course. An impressive setting for your next business meeting or event, for your Christmas party, or for fairytale weddings and private celebrations for up to 300 people – and it’s only 6 miles from Macclesfield and 7 from Manchester Airport.
The 10 event spaces cover pretty much everything – conferences, drinks receptions, seminars, awards ceremonies, product launches, banquets, celebrations, and executive meetings. There’s a purpose-built ground floor conference hub with 9 meeting rooms, all with natural light, high speed wifi and the latest in audio-visual technology, as well as a relaxing refreshment lounge.
The biggest event space is the St Andrew’s Suite, also on the ground floor; it seats 300 people in theatre style, 250 for a banquet and holds 200 in a cabaret setup. It has its own foyer and access to a private terrace and is a light and airy blank canvas so dress it to suit your event, make it what you want it to be. This suite divides into three smaller spaces, with St Andrew’s 2 & 3 both holding 60 guests in theatre style and the smaller St Andrew’s 1 holding 40 in the same layout. 1 & 2 together gives capacity for 110 in theatre style or 60 dining, and 2 &3 together seat 140 and 90 in the same respective layouts.
The Horton Suite accommodates 60 delegates in theatre style, or 32 cabaret. It splits into two smaller spaces each holding maximum numbers of 35. The Thomas Suite seats 50 people in theatre style, 48 for dining, and up to 20 in boardroom layout, whilst 7 further meeting rooms seat 6-22 executives for a board meeting. The Trophy Room is the perfect setting for private dining for 12. As you’d expect, a fully-fledged team will be on hand to help organise and run your event.
Mottram Hall has 120 rather gorgeous bedrooms, with plush furnishings and a distinct boutiquey feel; there’s an impressive spa with a heated pool, jacuzzi, hydrotherapy pool, sauna and treatment rooms, plus a fully equipped gym and award-winning restaurants. The venue is easily reached from the M6, M56 and M60, the nearest train station is just 2.6 miles away, and there is plenty of on-site parking for guests.
| Venue | Mottram Hall |
|---|---|
| Capacity | 300 guests |
| Address | Wilmslow Road Mottram St Andrew Macclesfield Cheshire SK10 4QT |
Function Rooms & Event Spaces (10)
St Andrews Suite
- Max Capacity: 300
- Dimensions: L:26.00m x W:11.00m x H:3.00m
 Full Details
Full Details
A self-contained suite accommodating up to 300 delegates theatre style or 250 banquet style.
Private bar and terrace area.
Individually controlled lighting and air-conditioning system.
A beautifully decorated room with plenty of natural daylight.
Large conference space with impressive surroundings.
A grand yet elegant ambiance, perfect for banqueting occasions.
A blank canvas allowing the room to be dressed and themedCapacity
- Theatre: 300
- Banqueting: 250
- Dinner & Dance: 250
- Cabaret: 200
- Classroom: 120
- U-Shape: 120
- Boardroom: 80
- Request Availability
Horton Suite
- Max Capacity: 60
- Dimensions: L:15.00m x W:4.00m x H:3.00m
 Full Details
Full Details
Our state-of-the-art luxury Meeting Hub has been purpose built for smaller meeting
requirements and is one of the best of its kind for events in Cheshire:
Ground floor location and easily accessible
Exclusive hub refreshment lounge
Branded refreshments
Natural light in each meeting room
The latest AV equipment including mounted LCD TV screens
Perfect for meetings or small workshopsCapacity
- Theatre: 60
- Cabaret: 32
- Classroom: 22
- Boardroom: 35
- Request Availability
Thomas Suite
- Max Capacity: 50
- Dimensions: L:8.00m x W:8.00m x H:3.00m
 Full Details
Full Details
Situated in Barneys, our Golf Club House the Thomas Suite has stunning views of the golf
course.Capacity
- Theatre: 50
- Banqueting: 48
- Dinner & Dance: 48
- Cabaret: 40
- Classroom: 18
- U-Shape: 20
- Boardroom: 20
- Request Availability
Charlton Suite
- Max Capacity: 30
- Dimensions: L:9.20m x W:4.00m x H:3.00m
 Full Details
Full Details
Our state-of-the-art luxury Meeting Hub has been purpose built for smaller meeting
requirements and is one of the best of its kind for events in Cheshire:
Ground floor location and easily accessible
Exclusive hub refreshment lounge
Branded refreshments
Natural light in each meeting room
The latest AV equipment including mounted LCD TV screens
Perfect for meetings or small workshopsCapacity
- Theatre: 30
- Cabaret: 24
- Classroom: 15
- Boardroom: 20
- Request Availability
Lee Suite
- Max Capacity: 30
- Dimensions: L:9.20m x W:4.00m x H:3.00m
 Full Details
Full Details
Our state-of-the-art luxury Meeting Hub has been purpose built for smaller meeting
requirements and is one of the best of its kind for events in Cheshire:
Ground floor location and easily accessible
Exclusive hub refreshment lounge
Branded refreshments
Natural light in each meeting room
The latest AV equipment including mounted LCD TV screens
Perfect for meetings or small workshopsCapacity
- Theatre: 30
- Cabaret: 24
- Classroom: 15
- Boardroom: 20
- Request Availability
Beckham Suite
- Max Capacity: 12
- Dimensions: L:5.40m x W:3.60m x H:3.00m
 Full Details
Full Details
Our state-of-the-art luxury Meeting Hub has been purpose built for smaller meeting
requirements and is one of the best of its kind for events in Cheshire:
Ground floor location and easily accessible
Exclusive hub refreshment lounge
Branded refreshments
Natural light in each meeting room
The latest AV equipment including mounted LCD TV screens
Perfect for meetings or small workshopsCapacity
- Boardroom: 12
- Request Availability
Best Suite
- Max Capacity: 12
- Dimensions: L:5.90m x W:3.90m x H:3.00m
 Full Details
Full Details
Our state-of-the-art luxury Meeting Hub has been purpose built for smaller meeting
requirements and is one of the best of its kind for events in Cheshire:
Ground floor location and easily accessible
Exclusive hub refreshment lounge
Branded refreshments
Natural light in each meeting room
The latest AV equipment including mounted LCD TV screens
Perfect for meetings or small workshopsCapacity
- Boardroom: 12
- Request Availability
Edwards Suite
- Max Capacity: 10
- Dimensions: L:4.40m x W:4.00m x H:3.00m
 Full Details
Full Details
Our state-of-the-art luxury Meeting Hub has been purpose built for smaller meeting
requirements and is one of the best of its kind for events in Cheshire:
Ground floor location and easily accessible
Exclusive hub refreshment lounge
Branded refreshments
Natural light in each meeting room
The latest AV equipment including mounted LCD TV screens
Perfect for meetings or small workshopsCapacity
- Boardroom: 10
- Request Availability
Summerbee Suite
- Max Capacity: 8
- Dimensions: L:5.40m x W:3.40m x H:3.00m
 Full Details
Full Details
Our state-of-the-art luxury Meeting Hub has been purpose built for smaller meeting
requirements and is one of the best of its kind for events in Cheshire:
Ground floor location and easily accessible
Exclusive hub refreshment lounge
Branded refreshments
Natural light in each meeting room
The latest AV equipment including mounted LCD TV screens
Perfect for meetings or small workshopsCapacity
- Boardroom: 8
- Request Availability
Law Suite
- Max Capacity: 6
- Dimensions: L:5.60m x W:3.40m x H:3.00m
 Full Details
Full Details
Our state-of-the-art luxury Meeting Hub has been purpose built for smaller meeting
requirements and is one of the best of its kind for events in Cheshire:
Ground floor location and easily accessible
Exclusive hub refreshment lounge
Branded refreshments
Natural light in each meeting room
The latest AV equipment including mounted LCD TV screens
Perfect for meetings or small workshopsCapacity
- Boardroom: 6
- Request Availability
Venue Features (16)
 AV Equipment
AV Equipment Accommodation
Accommodation Disability Access
Disability Access Electric Vehicle Charging Station
Electric Vehicle Charging Station Family Friendly
Family Friendly Golf Course
Golf Course In-house Catering
In-house Catering Late Licence
Late Licence Leisure Facilities
Leisure Facilities Licensed Bar
Licensed Bar Music Licence
Music Licence Outside Space
Outside Space Parking
Parking Smoking Area
Smoking Area Wedding License
Wedding License Wi-Fi Access
Wi-Fi Access

