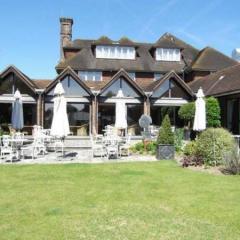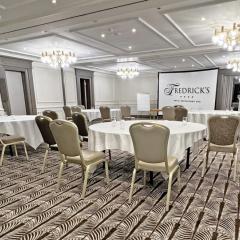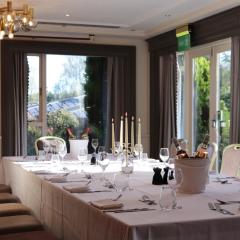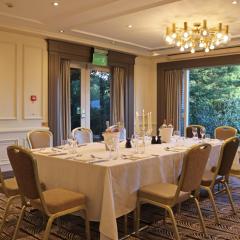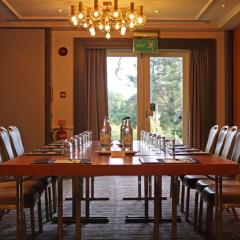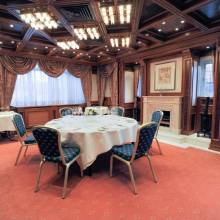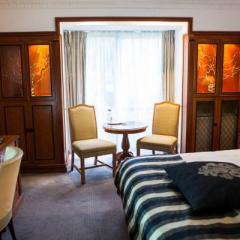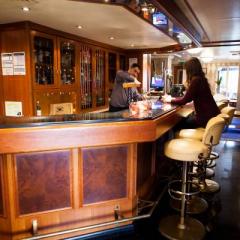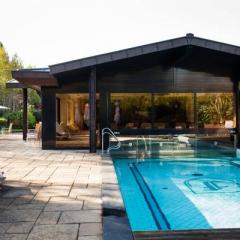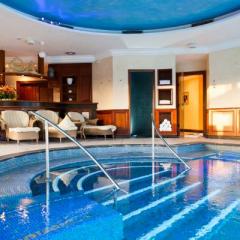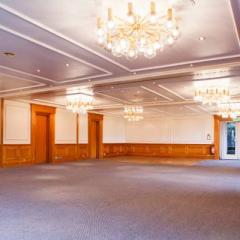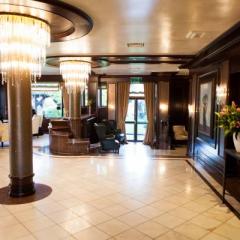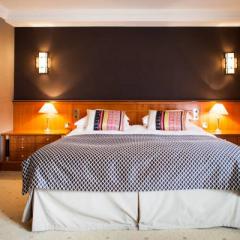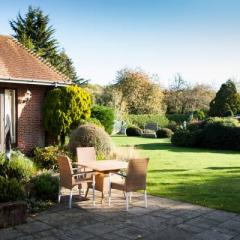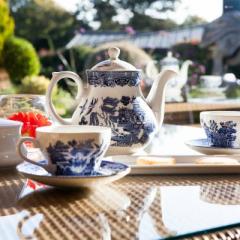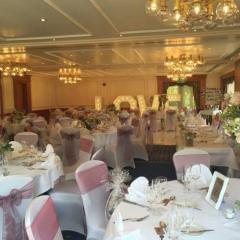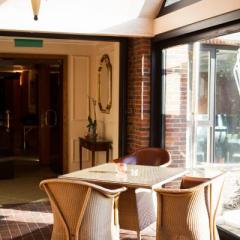Fredrick's Hotel & Spa
Fredrick's Hotel & Spa has an enviable reputation for hosting and organising many of the most prestigious events and functions. From the moment you step through the doors you can feel the difference. Ideally suited for corporate and private events they provide full conference facilities for business and function rooms for private dining or weddings all set within a stunning setting.
The largest space is the Fredrick's Suite, a self-contained function room with private reception area and bar. The suite can host up to 120 guests or it can be divided into three sections via partitions, creating the Garden, Windsor, and Henley suites which can be joined in different configurations. Finally there’s the Eton boardroom, ideal for meetings and private dining.
At Fredrick's they pride themselves on being extremely popular for private dining events, with 3 AA rosette winning food, it is no wonder they are first choice for all types. With stylish rooms, tons of natural daylight, WiFi internet access, air-conditioning, and built-in AV they are prepared to impress at the highest standard.
Fredrick's is also perfect for overnight accommodation; with 37 individually styled bedrooms, spa, and relaxing gardens it's a tranquil place in the heart of Maidenhead whether for business or pleasure.
| Venue | Fredrick's Hotel & Spa |
|---|---|
| Capacity | 120 guests |
| Address | Shoppenhangers Road Maidenhead Berkshire SL6 2PZ |
Function Rooms & Event Spaces (5)
Fredrick's Suite
- Max Capacity: 120
- Dimensions: L:8.96m x W:15.00m
 Full Details
Full Details
The Fredrick's Suite is the largest function room, bathed in natural light, with a private bar, function reception, and views over the landscaped garden, it's ideal for private an corporate events up to 120 guests. The suite can be partitioned into three sections; Windsor, Henley, and the Garden room.
Capacity
- Theatre: 120
- Banqueting: 120
- Cabaret: 72
- Classroom: 65
- U-Shape: 50
- Boardroom: 46
- Request Availability
Garden Suite
- Max Capacity: 50
- Dimensions: L:5.70m x W:8.96m
 Full Details
Full Details
The Garden Suite is the final section of the Fredrick's Suite divided, with natural daylight, air conditioning, and direct access to the grounds it's perfect for private and corporate events for up to 50 attendees. The Garden Suite can be connected to Henley to create additional space.
Capacity
- Theatre: 50
- Banqueting: 30
- Cabaret: 18
- Classroom: 22
- U-Shape: 26
- Boardroom: 26
- Request Availability
Windsor Suite
- Max Capacity: 42
- Dimensions: L:5.03m x W:8.96m
 Full Details
Full Details
Windsor is part of the Fredrick's Suite when divided, boasting natural light and direct access to the beautiful gardens it can accommodate up to 42 delegates theatre style, or 30 guests private dining. Windsor can be joined with Henley to create a larger space.
Capacity
- Theatre: 42
- Banqueting: 30
- Cabaret: 18
- Classroom: 22
- U-Shape: 25
- Boardroom: 25
- Request Availability
Henley Suite
- Max Capacity: 36
- Dimensions: L:4.26m x W:8.96m
 Full Details
Full Details
Henley is the mid-section of the Fredrick's Suite partitioned, with natural daylight and air conditioning it can accommodate up to 36 delegates theatre style, or 20 guests private dining. Henley can be joined with either Windsor Suite or Garden Suite to create a larger space.
Capacity
- Theatre: 36
- Banqueting: 20
- Cabaret: 12
- Classroom: 16
- U-Shape: 21
- Boardroom: 21
- Request Availability
Eton Room
- Max Capacity: 24
- Dimensions: L:6.33m x W:4.88m
 Full Details
Full Details
The Eton Room is the smallest of the event spaces however it's light with a classic wood finish - ideal for intimate meetings and small events for up to 15 guests as a boardroom or 24 theatre style.
Capacity
- Theatre: 24
- Banqueting: 14
- Classroom: 12
- U-Shape: 12
- Boardroom: 15
- Request Availability
Venue Features (14)
 AV Equipment
AV Equipment Accommodation
Accommodation Disability Access
Disability Access In-house Catering
In-house Catering Late Licence
Late Licence Leisure Facilities
Leisure Facilities Licensed Bar
Licensed Bar Local Public Transport
Local Public Transport Music Licence
Music Licence Outside Space
Outside Space Parking
Parking Smoking Area
Smoking Area Wedding License
Wedding License Wi-Fi Access
Wi-Fi Access

