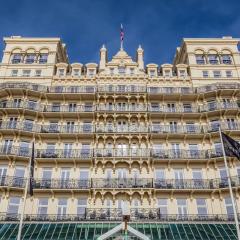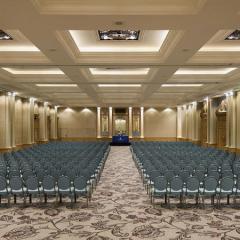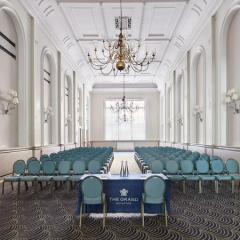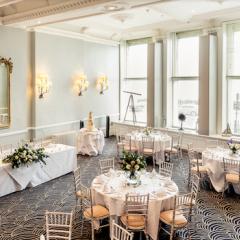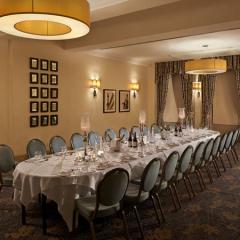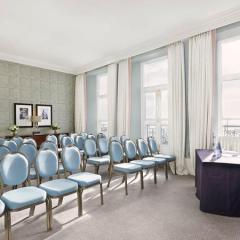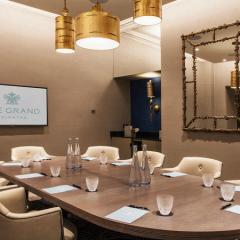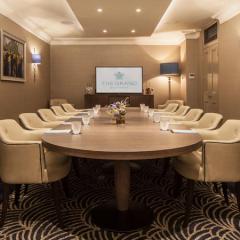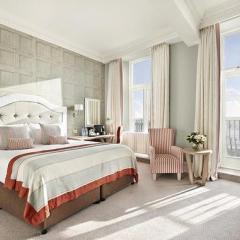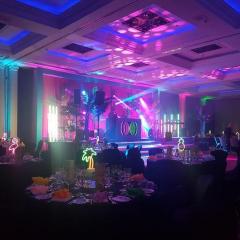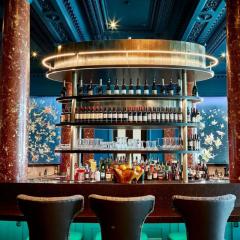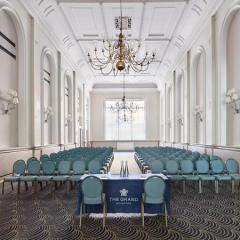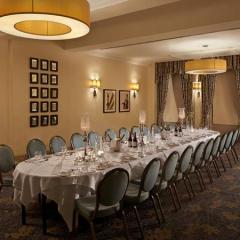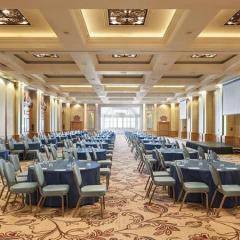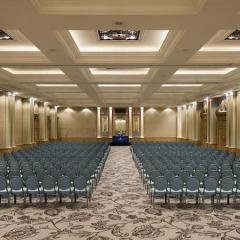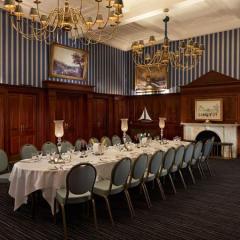The Grand Brighton
This magnificent hotel located on Brighton’s spectacular seafront boasts beautifully finished spaces to host your event. Its opulent Victorian architecture combined with modern styling creates a location like no other to wow your guests.
The Grand has 13 unique event spaces, all are fully licenced to cater for any function you require. All the rooms are private and have a team dedicated to ensure your event runs as smooth as possible. Each venue in itself is uniquely styled and furnished to a luxurious standard guaranteed to deliver an event your guests will never forget.
There are 201 bedrooms and suites over 7 floors, all elegantly decorated and some features stunning ocean views, making this a truly relaxing seaside retreat. The Grand Hotel can also offer a 43ft yacht, the Annabel Olivia, which can be used for sailing days or corporate events.
The Grand Hotel in Brighton is a pebbles throw from the beach and only a short 10 minute walk from the train station which provides direct services from London and Gatwick. It is conveniently located in the centre of the city, close by to all of Brighton’s top attractions and shopping facilities. With its seafront location, opulent style, grandeur and steeped in British history, The Grand is quite simply that … Grand!
| Venue | The Grand Brighton |
|---|---|
| Capacity | 900 guests |
| Address | 97-99 Kings Road Brighton East Sussex BN1 2FW |
Function Rooms & Event Spaces (7)
The Empress Suite
- Max Capacity: 900
 Full Details
Full Details
Perfect space for large events, sea-facing conference suite seats up to 900 theatre style, 600 for a private dinner and has sophisticated audio visual routing for sound and light along with unlimited suspension points for creative and practical conference sets. The suite splits into 4 separate rooms, offering flexibility for your event and benefits from a private entrance, foyer, crush hall, private bathrooms, cloakroom and street loading
Capacity
- Theatre: 900
- Banqueting: 600
- Dinner & Dance: 550
- Cabaret: 350
- Classroom: 420
- Request Availability
The Albert Room
- Max Capacity: 200
 Full Details
Full Details
The hotel’s original ballroom and is the perfect setting for weddings, functions and banquets, as well as providing a prestigious venue for impressive business conferences and meetings in Brighton. This light and spacious room is located on the ground floor with its discerning feature, the exceptionally high ceilings, complimented by the ornate chandeliers.
Capacity
- Theatre: 200
- Banqueting: 150
- Dinner & Dance: 120
- Cabaret: 80
- Classroom: 100
- Boardroom: 50
- Request Availability
GB2
- Max Capacity: 120
 Full Details
Full Details
GB2 is an extension of the fantastic GB1 Seafood Restaurant and Bar. The room is bright, airy and offers stunning sea views. This flexible event space also connects with the wonderful Albert Room making it suitable for large conferences, exhibitions and banqueting events.
Capacity
- Theatre: 120
- Banqueting: 80
- Cabaret: 60
- Classroom: 60
- U-Shape: 40
- Boardroom: 40
- Request Availability
The Consort Room
- Max Capacity: 80
 Full Details
Full Details
Recently refurbished in a contemporary-meets-classic style and suitable for smaller intimate meetings, presentations and training and private dining.
Capacity
- Theatre: 80
- Banqueting: 72
- Cabaret: 40
- Classroom: 40
- Boardroom: 35
- Request Availability
Napoleon
- Max Capacity: 30
 Full Details
Full Details
This bright and modern room is located on the first floor with stunning sea views and a private balcony.
Capacity
- Theatre: 30
- Boardroom: 16
- Request Availability
George 2nd
- Max Capacity: 12
 Full Details
Full Details
Located on the ground floor of the hotel, George 2nd has recently been refurbished to a very high standard. The luxurious decorative touches, quality British furnishings, glamorous decorative mirror and unique light fixtures make it a wonderful space for both intimate private dining, executive meetings and as a syndicate space. This room can accommodate up to 12 boardroom style and features state-of-the-art audio visual equipment including Crestron Air Media Technology and a 55 inch HD display television.
Capacity
- Boardroom: 12
- Request Availability
George 3rd
- Max Capacity: 12
 Full Details
Full Details
Located on the ground floor of the hotel, George 3rd has recently been refurbished to a very high standard. The luxurious decorative touches, quality British furnishings and statement art mural of Brighton seafront make it a wonderful space for intimate private dining, executive meetings and as a syndicate space. Accommodating up to 12 boardroom style, this room features state-of-the-art audio visual equipment including Crestron Air Media Technology and a integral 55 inch HD display television.
Capacity
- Boardroom: 12
- Request Availability
Venue Features (15)
 AV Equipment
AV Equipment Accommodation
Accommodation Disability Access
Disability Access Family Friendly
Family Friendly In-house Catering
In-house Catering Late Licence
Late Licence Leisure Facilities
Leisure Facilities Licensed Bar
Licensed Bar Local Public Transport
Local Public Transport Music Licence
Music Licence Parking
Parking Smoking Area
Smoking Area Training Specialists
Training Specialists Wedding License
Wedding License Wi-Fi Access
Wi-Fi Access

